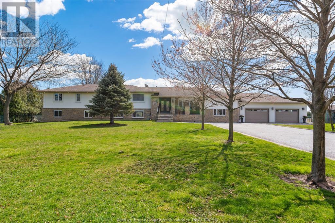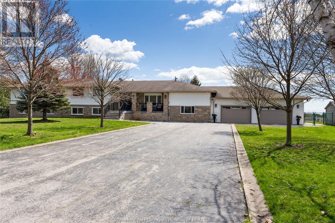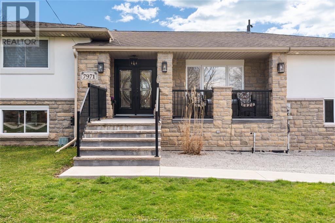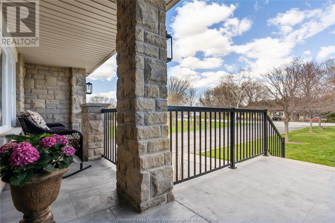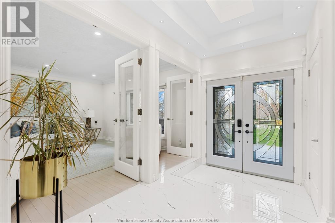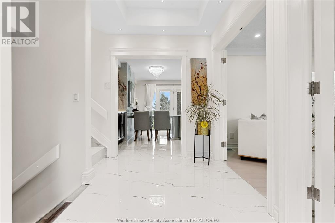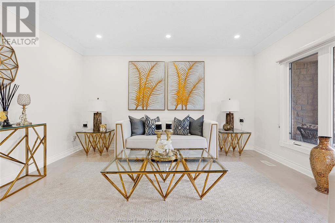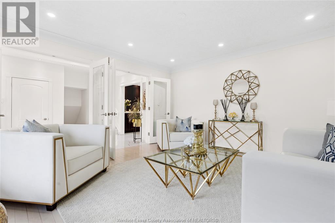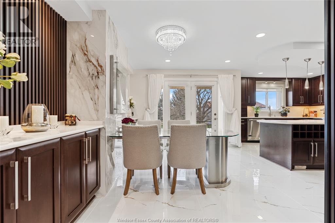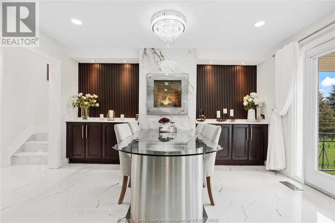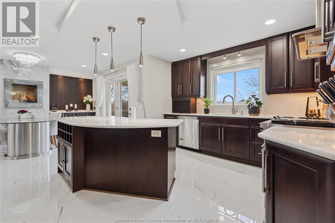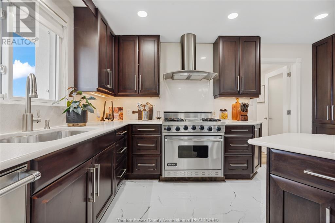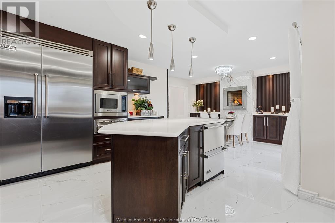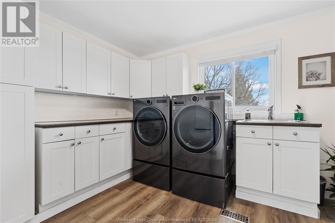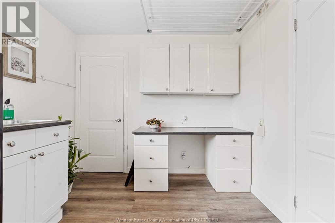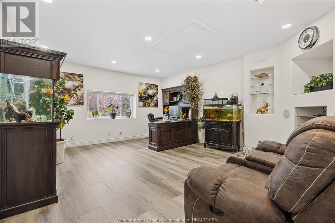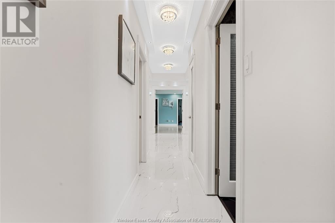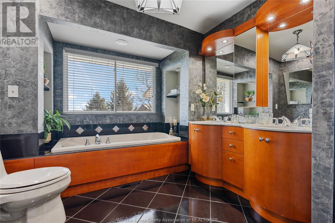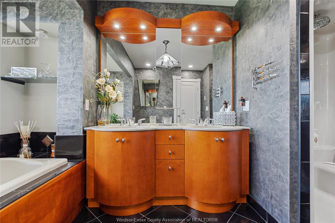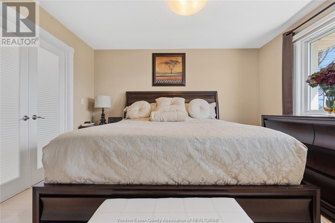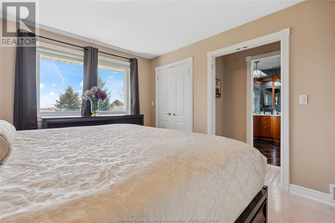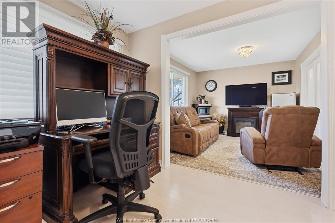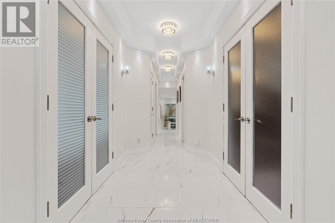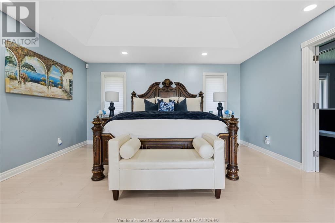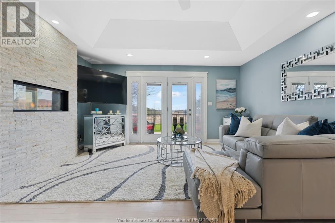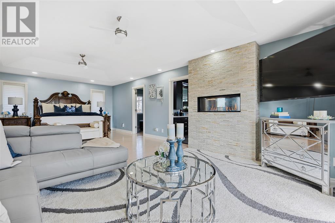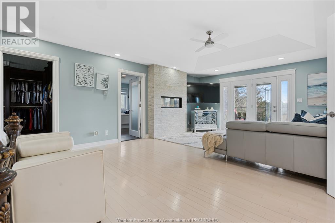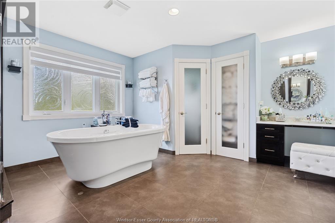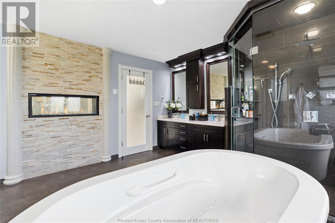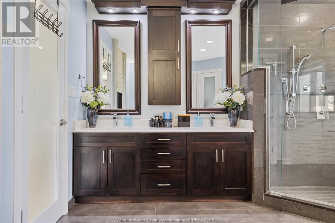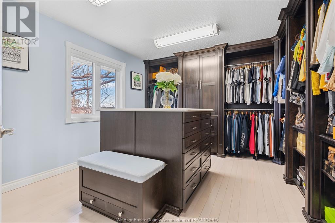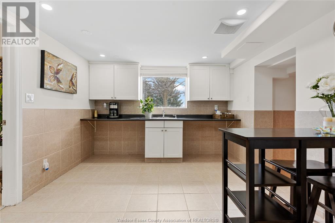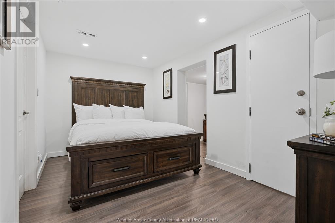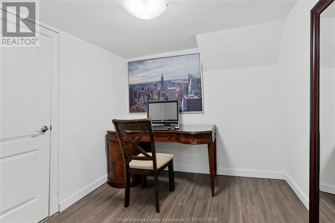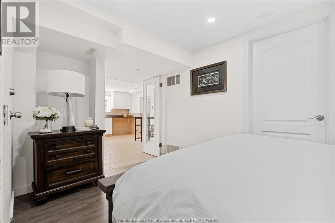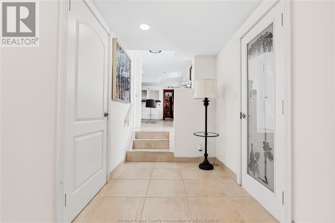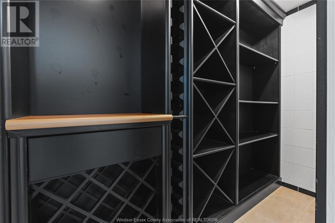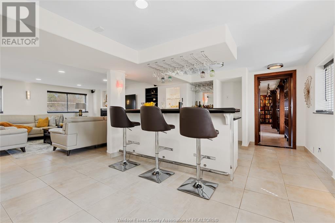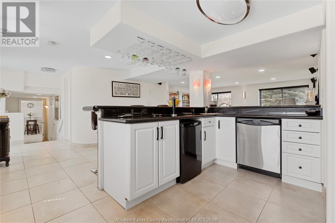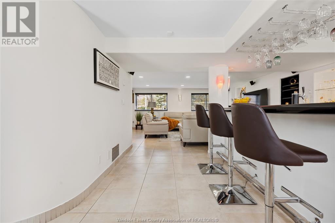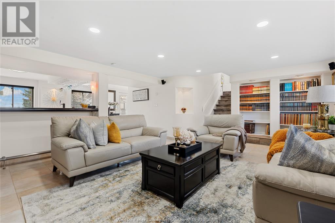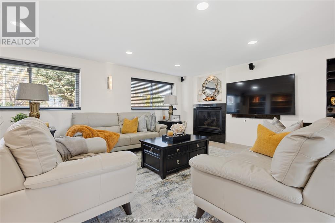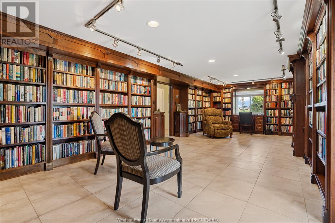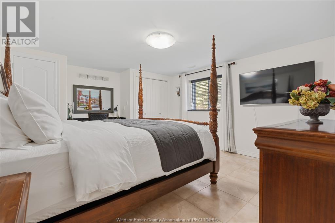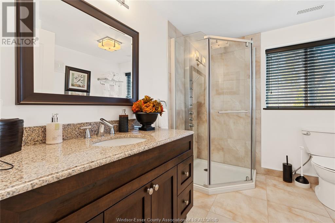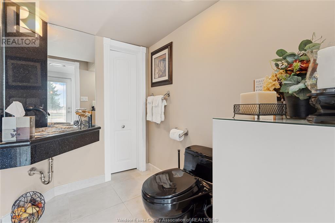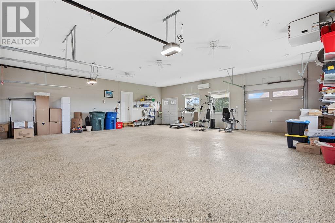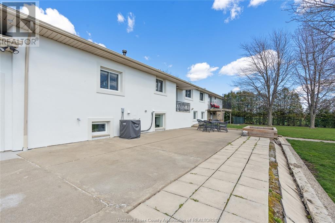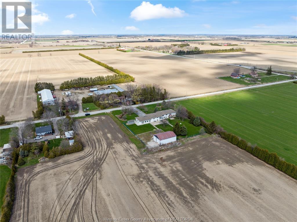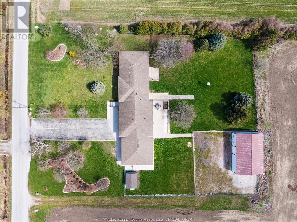5 Bedroom
4 Bathroom
5 Level
Fireplace
Central Air Conditioning
Forced Air, Furnace
Landscaped
$1,278,888
Escape to serene county living at 7971 Collison Side Rd, where modern luxury meets rustic charm. This meticulously updated property boasts 1.3 acres of tranquility, complete with a spacious pole barn for versatile use. With over 5600 sq ft of living space, indulge in a lavish retreat featuring a hotel-style primary suite, inviting library, and ample room for entertaining guests. The interior and exterior have been thoughtfully renovated, ensuring a seamless blend of comfort and style. Embrace the allure of countryside living while remaining just a stone's throw away from urban amenities. Whether seeking solace or hosting gatherings, this property offers the perfect balance of relaxation and sophistication. (id:55983)
Property Details
|
MLS® Number
|
24007219 |
|
Property Type
|
Single Family |
|
Features
|
Paved Driveway, Front Driveway |
Building
|
Bathroom Total
|
4 |
|
Bedrooms Above Ground
|
4 |
|
Bedrooms Below Ground
|
1 |
|
Bedrooms Total
|
5 |
|
Appliances
|
Central Vacuum, Dishwasher, Dryer, Microwave, Refrigerator, Stove, Washer |
|
Architectural Style
|
5 Level |
|
Constructed Date
|
1978 |
|
Construction Style Attachment
|
Detached |
|
Construction Style Split Level
|
Sidesplit |
|
Cooling Type
|
Central Air Conditioning |
|
Exterior Finish
|
Aluminum/vinyl, Stone, Concrete/stucco |
|
Fireplace Fuel
|
Gas,gas |
|
Fireplace Present
|
Yes |
|
Fireplace Type
|
Direct Vent,insert |
|
Flooring Type
|
Ceramic/porcelain, Hardwood |
|
Foundation Type
|
Block |
|
Half Bath Total
|
1 |
|
Heating Fuel
|
Natural Gas |
|
Heating Type
|
Forced Air, Furnace |
Parking
|
Attached Garage
|
|
|
Heated Garage
|
|
|
Inside Entry
|
|
Land
|
Acreage
|
No |
|
Fence Type
|
Fence |
|
Landscape Features
|
Landscaped |
|
Sewer
|
Septic System |
|
Size Irregular
|
212.09x279.22 |
|
Size Total Text
|
212.09x279.22 |
|
Zoning Description
|
A |
Rooms
| Level |
Type |
Length |
Width |
Dimensions |
|
Second Level |
5pc Ensuite Bath |
|
|
Measurements not available |
|
Second Level |
5pc Ensuite Bath |
|
|
Measurements not available |
|
Second Level |
Primary Bedroom |
|
|
28 x 15.2 |
|
Second Level |
Bedroom |
|
|
12.4 x 11.3 |
|
Second Level |
Bedroom |
|
|
20.1 x 10.3 |
|
Third Level |
Office |
|
|
18.4 x 15.4 |
|
Third Level |
Laundry Room |
|
|
13.5 x 9 |
|
Fourth Level |
3pc Ensuite Bath |
|
|
Measurements not available |
|
Fourth Level |
2pc Bathroom |
|
|
Measurements not available |
|
Fourth Level |
Bedroom |
|
|
15.6 x 13.3 |
|
Fourth Level |
Living Room |
|
|
28 x 13.5 |
|
Fourth Level |
Family Room/fireplace |
|
|
28.2 x 19.8 |
|
Fifth Level |
1pc Bathroom |
|
|
Measurements not available |
|
Fifth Level |
Storage |
|
|
Measurements not available |
|
Fifth Level |
Kitchen |
|
|
14.7 x 10.6 |
|
Main Level |
Kitchen |
|
|
15 x 11.4 |
|
Main Level |
Eating Area |
|
|
12 x 11.3 |
|
Main Level |
Living Room |
|
|
14.2 x 14 |
|
Main Level |
Foyer |
|
|
11.5 x 6.8 |
https://www.realtor.ca/real-estate/26718897/7971-collison-sideroad-amherstburg
