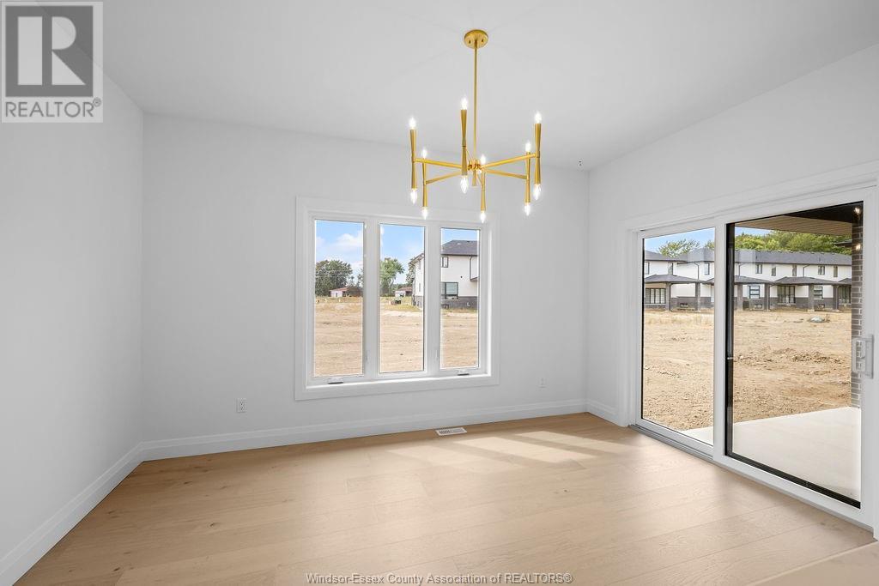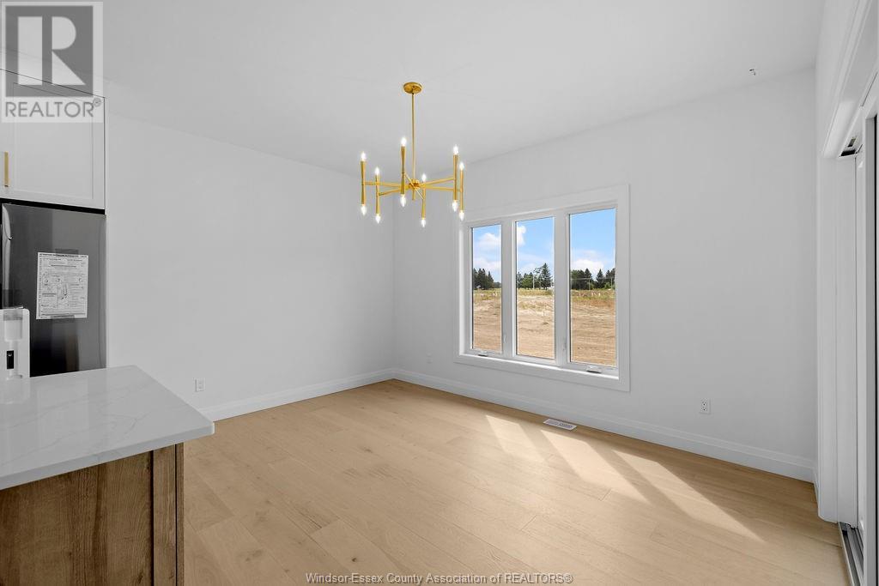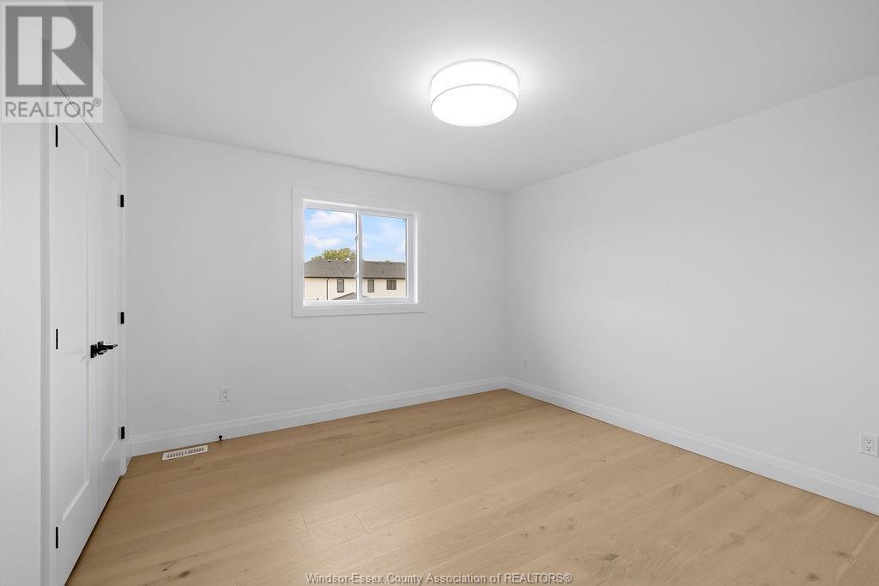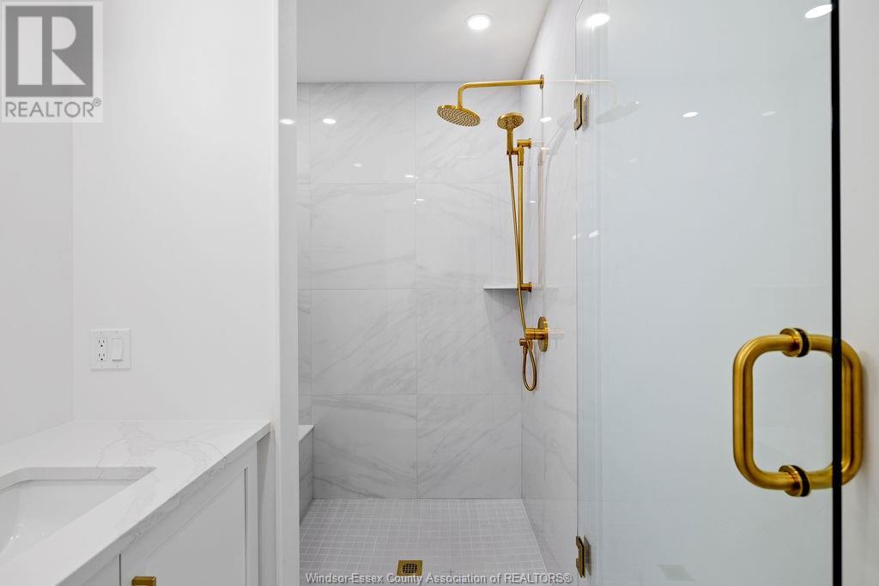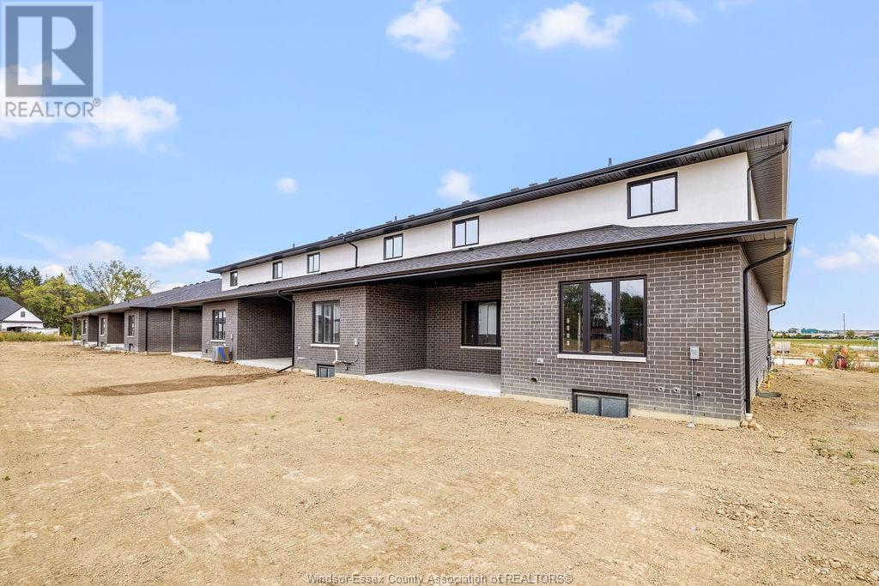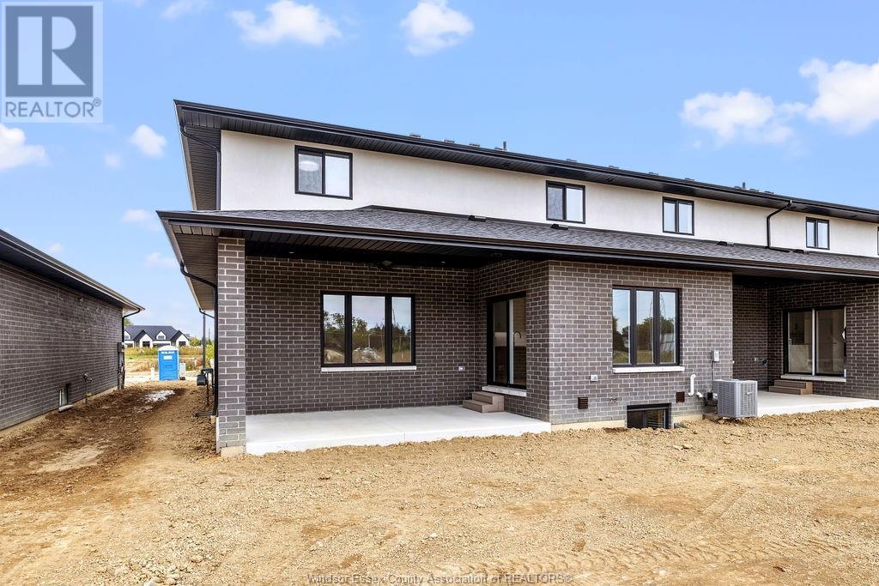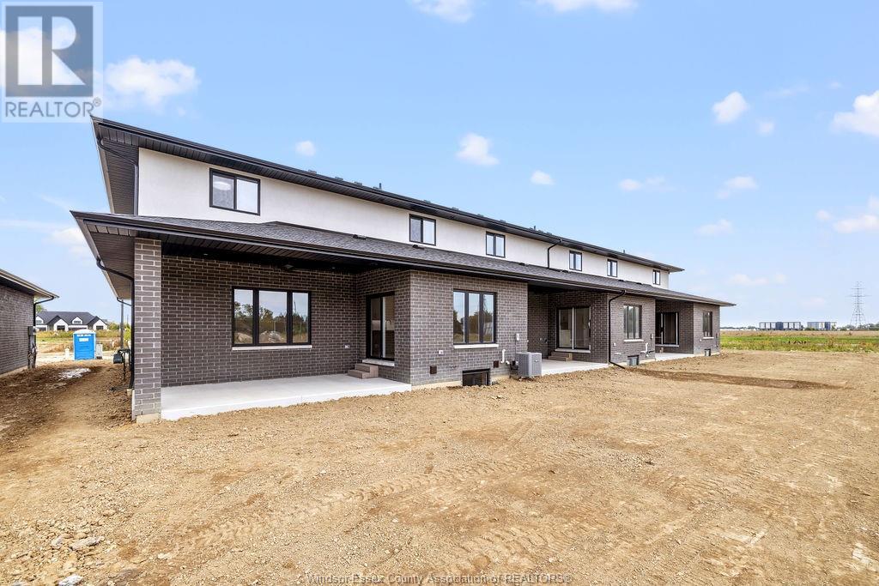The Real Group
8008 Meo Boulevard, LaSalle, Ontario N9H 1H3 (27665246)
8008 Meo Boulevard Lasalle, Ontario N9H 1H3
3 Bedroom
3 Bathroom
Fireplace
Central Air Conditioning
Forced Air, Furnace
$964,900
PC Custom Homes presents Silverleaf Estates-Nestled btwn Huron Church and Disputed, steps from Holly Cross School, Parks and Windsor Crossings/Outlet. Offering Ranch and 2 Storey options, many fine finishes & details, including hardwood and ceramic flrs thru-out, custom cabinetry w/granite & quartz thru-out, walk-in pantry, backsplash and under counter lighting incl, spacious dining rm's, generous primary suite w/walk-in clst & dbl vanity and ceramic glass showers. Oversized back porches, 3 mins to 401 and 10 mins to USA border. Contact us today or visit Realtor website for all the details! (id:55983)
Property Details
| MLS® Number | 24027987 |
| Property Type | Single Family |
| Features | Double Width Or More Driveway, Finished Driveway, Front Driveway |
Building
| BathroomTotal | 3 |
| BedroomsAboveGround | 3 |
| BedroomsTotal | 3 |
| ConstructionStyleAttachment | Attached |
| CoolingType | Central Air Conditioning |
| ExteriorFinish | Brick, Stone, Concrete/stucco |
| FireplaceFuel | Electric |
| FireplacePresent | Yes |
| FireplaceType | Direct Vent |
| FlooringType | Ceramic/porcelain, Hardwood |
| FoundationType | Concrete |
| HalfBathTotal | 1 |
| HeatingFuel | Natural Gas |
| HeatingType | Forced Air, Furnace |
| StoriesTotal | 2 |
| Type | Row / Townhouse |
Parking
| Attached Garage | |
| Garage |
Land
| Acreage | No |
| SizeIrregular | 39.8x151.21 |
| SizeTotalText | 39.8x151.21 |
| ZoningDescription | Res |
Rooms
| Level | Type | Length | Width | Dimensions |
|---|---|---|---|---|
| Second Level | 4pc Ensuite Bath | Measurements not available | ||
| Second Level | Bedroom | Measurements not available | ||
| Second Level | Bedroom | Measurements not available | ||
| Second Level | 4pc Bathroom | Measurements not available | ||
| Second Level | Primary Bedroom | Measurements not available | ||
| Main Level | Eating Area | Measurements not available | ||
| Main Level | Enclosed Porch | Measurements not available | ||
| Main Level | Family Room/fireplace | Measurements not available | ||
| Main Level | Kitchen | Measurements not available | ||
| Main Level | Laundry Room | Measurements not available | ||
| Main Level | 2pc Bathroom | Measurements not available | ||
| Main Level | Foyer | Measurements not available |
https://www.realtor.ca/real-estate/27665246/8008-meo-boulevard-lasalle
Interested?
Contact us for more information






