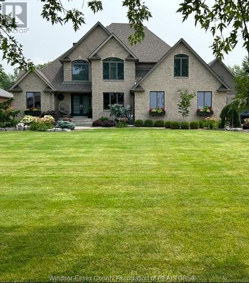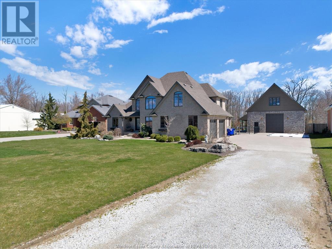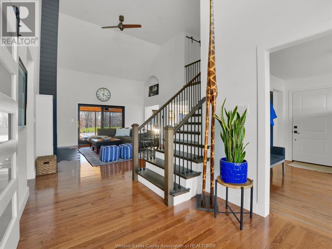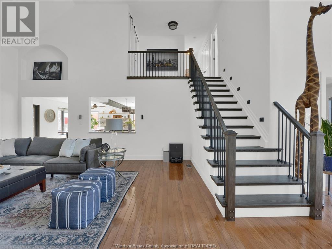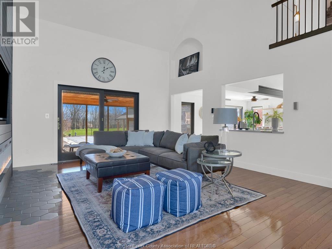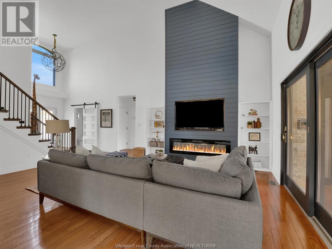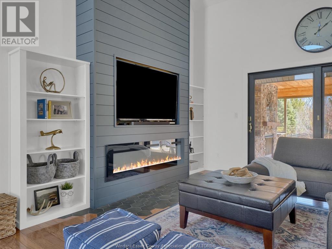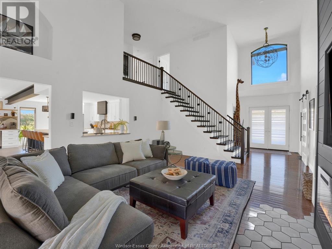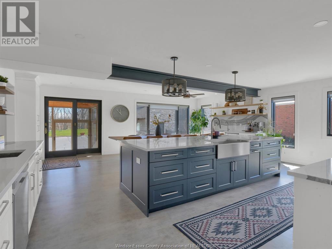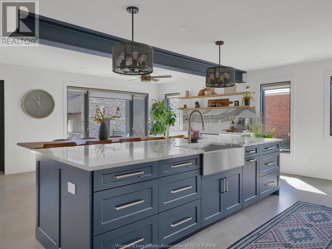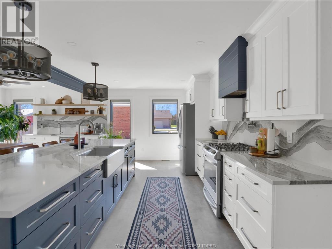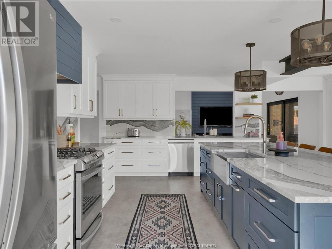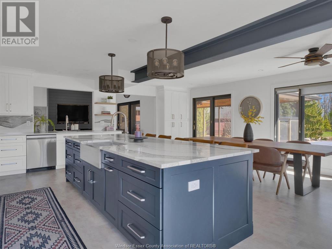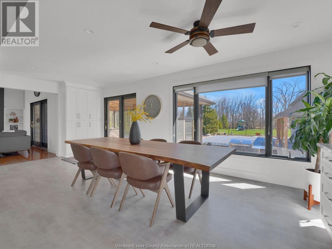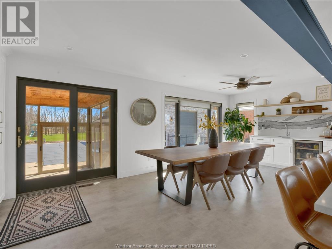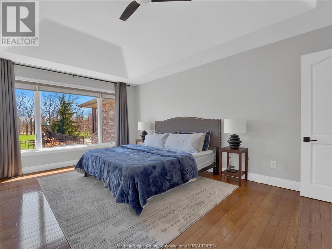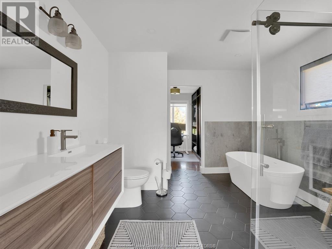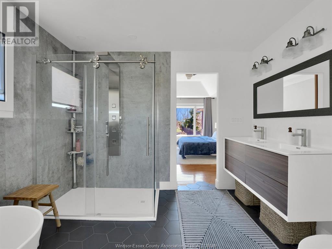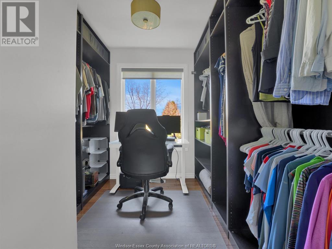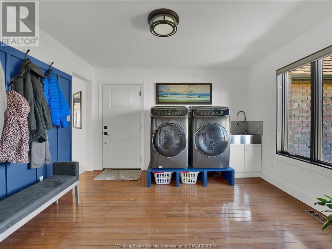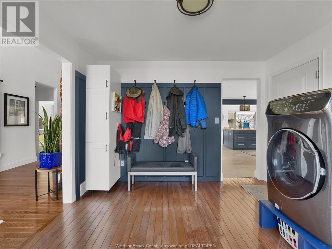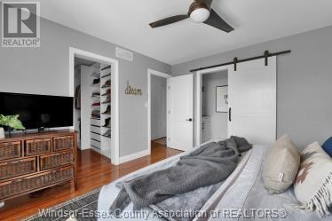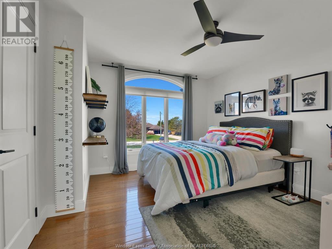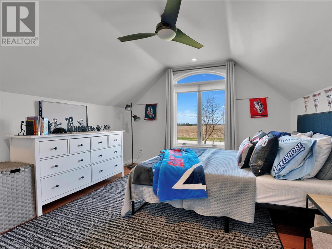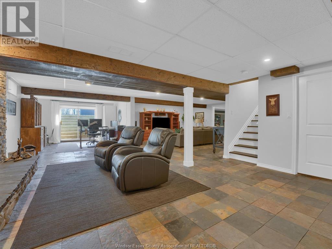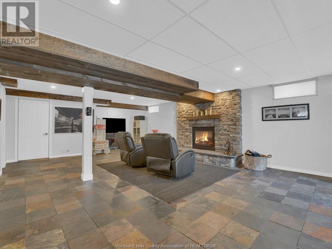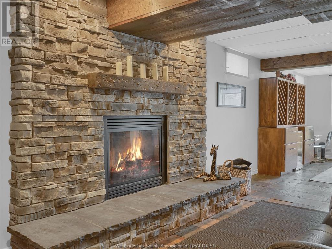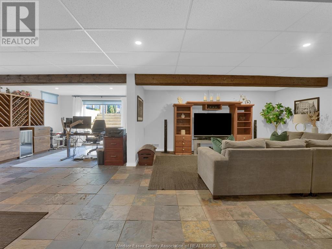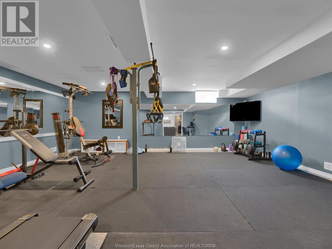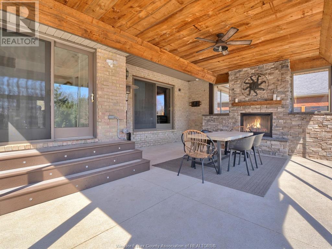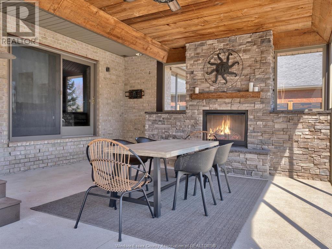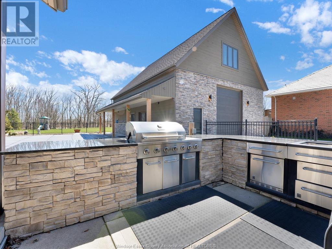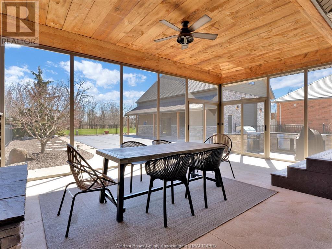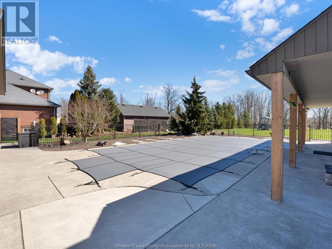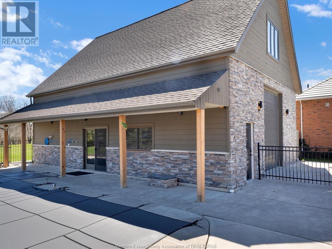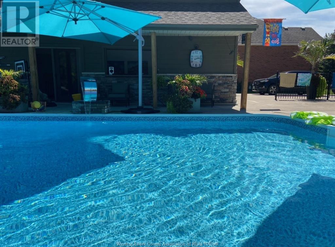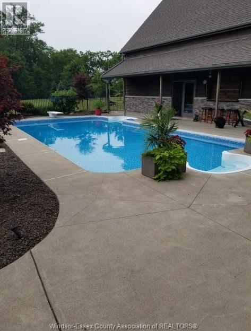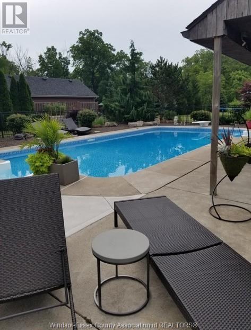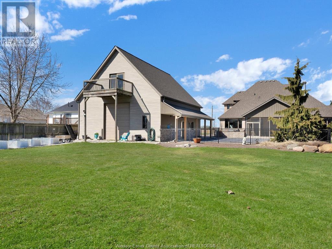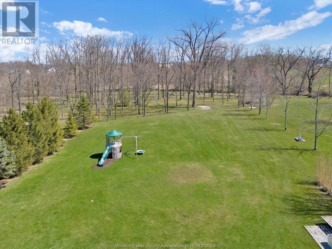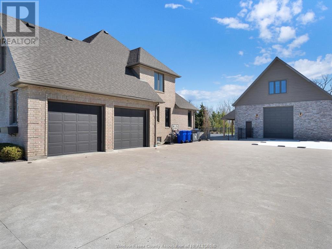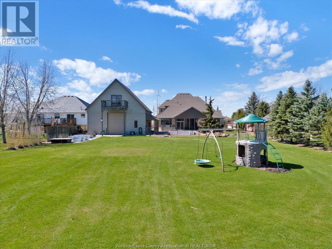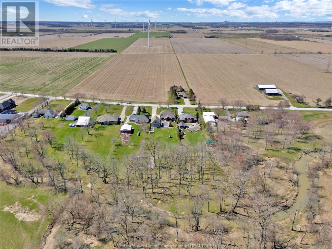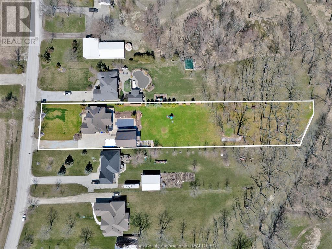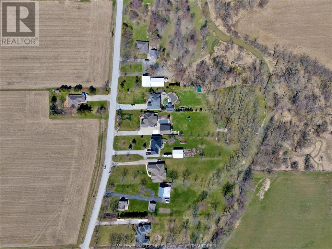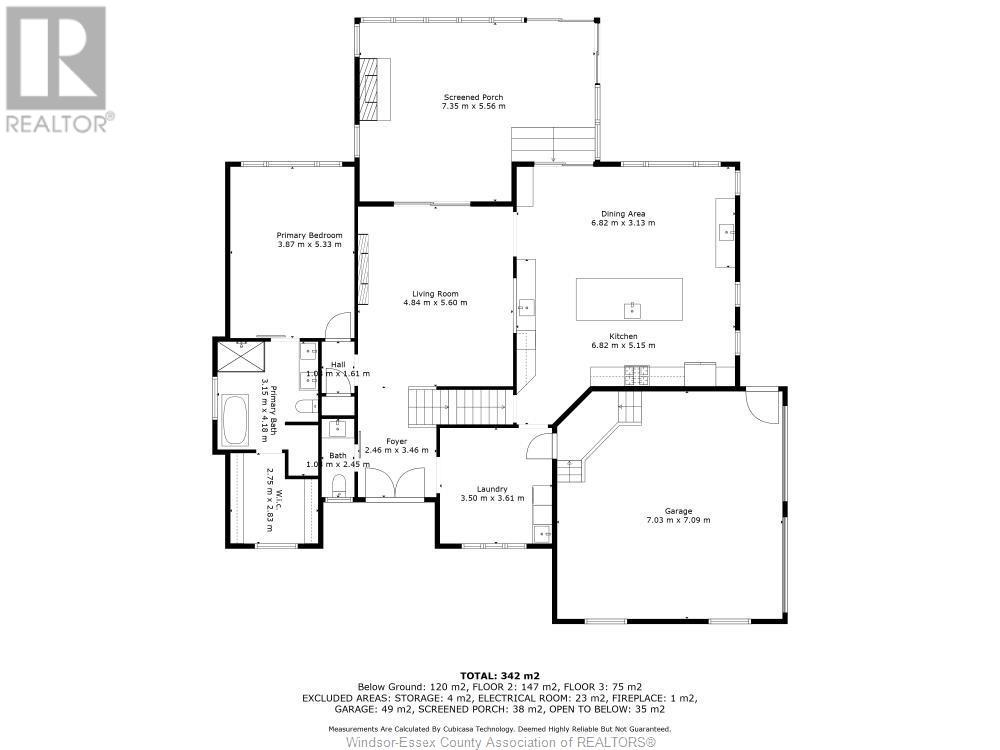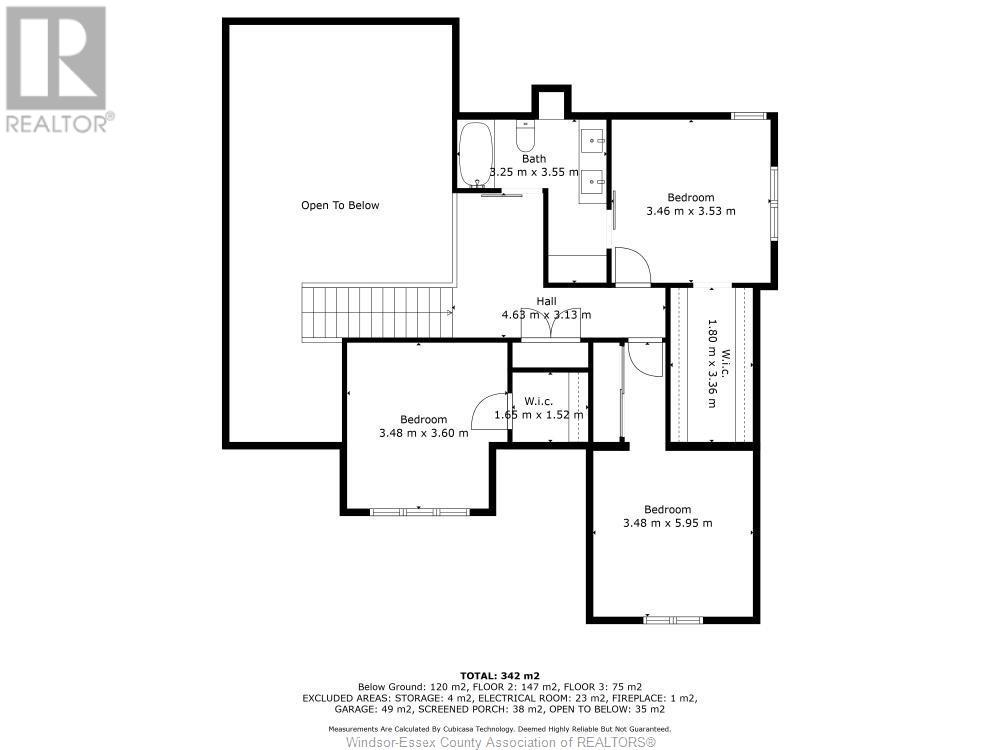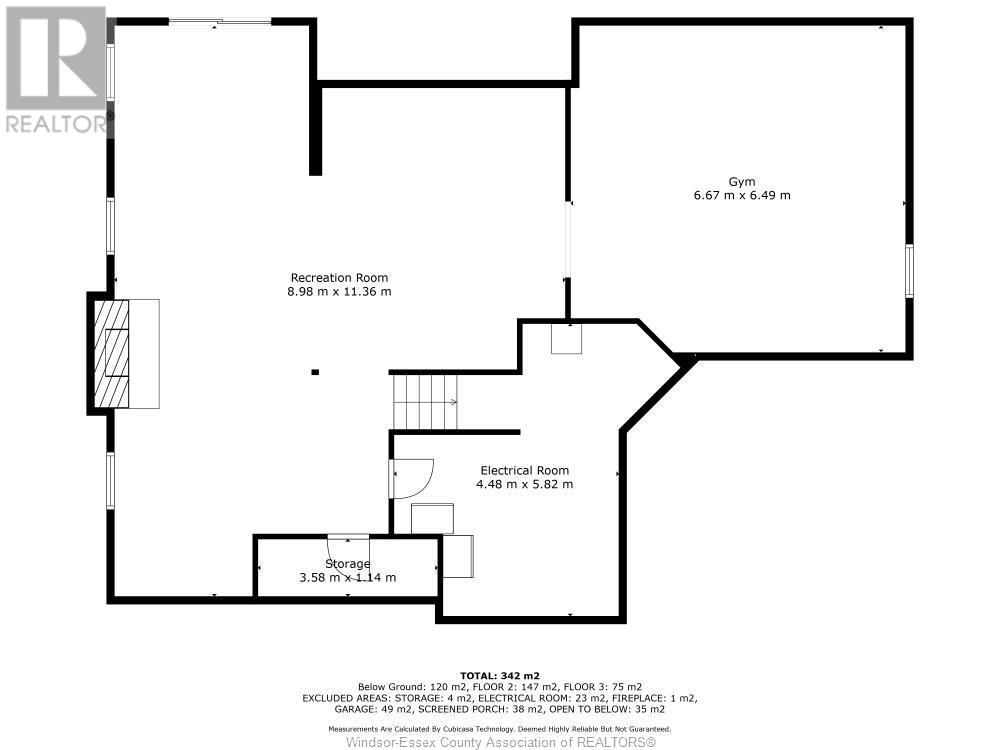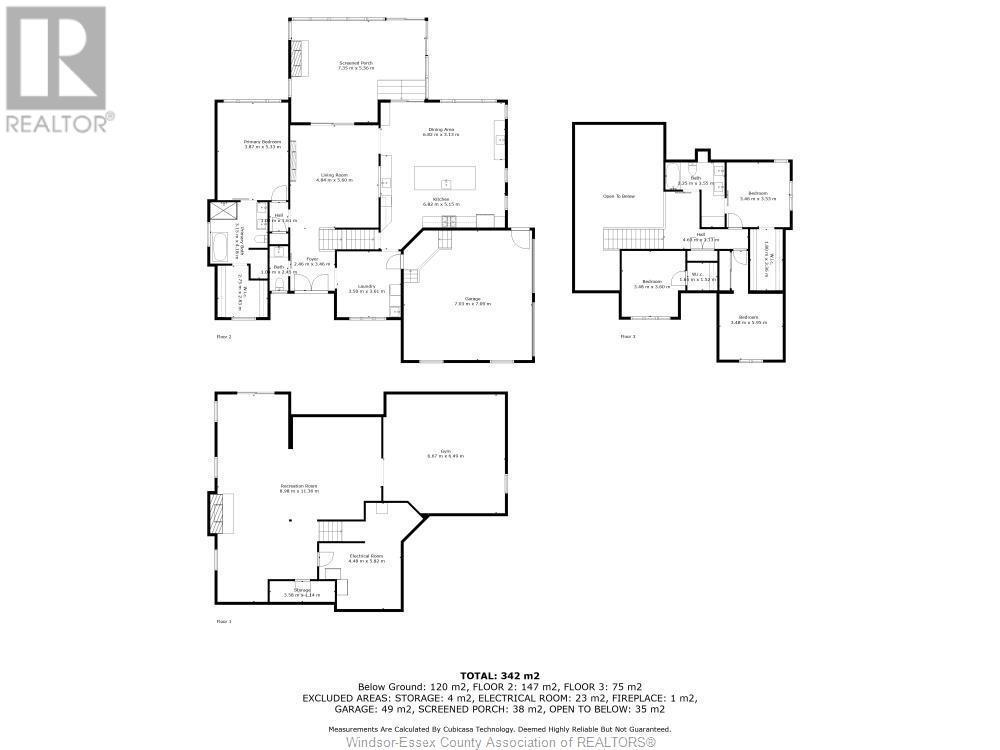4 Bedroom
3 Bathroom
2600
Fireplace
Inground Pool
Central Air Conditioning
Forced Air, Furnace
Waterfront On River
Landscaped
$1,599,999
ENDLESS POSSIBILITIES AWAIT YOU AT THIS ABSOLUTELY BREATHTAKING LUXURY 1.43 ACRE HIDEAWAY. THE GRAND ENTRYWAY LEADS TO VAULTED CEILINGS WITH VIEWS LEADING TO THE 2ND LVL W/A NEWLY FINISHED ROD IRON STAIRCASE. THIS RARE & UNIQUE HOME OFFERS A STUNNING NEWLY REMODELED KITCHEN AS WELL AS HIGH END BUILT-IN APPLIANCES. AN OVERSIZED MAIN FLOOR BDRM W/ WALK-IN CLOSET & 5 PIECE ENSUITE.GRADE ENTRANCE TO BACKYARD OASIS.COVERED REAR YARD ENTERTAINER'S DREAM INCLUDES A COZY STONE FIREPLACE SITTING AREA, CUSTOM OUTDOOR KITCHEN AND 18 X 36 HEATED INGROUND POOL OVERLOOKING A PEACEFUL & METICULOUSLY MAINTAINED MASSIVE WOODED AND PROFESSIONALLY LANDSCAPED LOT EXTENDING TO REAR YARD RIVER ACCESS. BONUS: 30' X 40' HEATED 3 LEVEL GARAGE/SHED & 40 YEAR SHINGLES INSTALLED IN 2017. PLEASE SEE DOCUMENT SECTION FOR LIST OF MANY UPGRADES/FEATURES ON THIS PROPERTY. CLOSE TO ALL AMENITIES AND CONVENIENCES. (id:55983)
Property Details
|
MLS® Number
|
24007214 |
|
Property Type
|
Single Family |
|
Equipment Type
|
Air Conditioner, Furnace |
|
Features
|
Double Width Or More Driveway, Concrete Driveway, Finished Driveway, Front Driveway |
|
Pool Features
|
Pool Equipment |
|
Pool Type
|
Inground Pool |
|
Rental Equipment Type
|
Air Conditioner, Furnace |
|
Water Front Type
|
Waterfront On River |
Building
|
Bathroom Total
|
3 |
|
Bedrooms Above Ground
|
4 |
|
Bedrooms Total
|
4 |
|
Appliances
|
Dishwasher, Dryer, Microwave Range Hood Combo, Refrigerator, Stove, Washer, Oven |
|
Constructed Date
|
2000 |
|
Construction Style Attachment
|
Detached |
|
Cooling Type
|
Central Air Conditioning |
|
Exterior Finish
|
Brick |
|
Fireplace Fuel
|
Wood,electric |
|
Fireplace Present
|
Yes |
|
Fireplace Type
|
Conventional,direct Vent |
|
Flooring Type
|
Ceramic/porcelain, Hardwood |
|
Foundation Type
|
Concrete |
|
Half Bath Total
|
1 |
|
Heating Fuel
|
Natural Gas |
|
Heating Type
|
Forced Air, Furnace |
|
Stories Total
|
2 |
|
Size Interior
|
2600 |
|
Total Finished Area
|
2600 Sqft |
|
Type
|
House |
Parking
|
Attached Garage
|
|
|
Detached Garage
|
|
|
Garage
|
|
|
Heated Garage
|
|
|
Inside Entry
|
|
Land
|
Acreage
|
No |
|
Landscape Features
|
Landscaped |
|
Sewer
|
Septic System |
|
Size Irregular
|
100.49x620 Ft |
|
Size Total Text
|
100.49x620 Ft |
|
Zoning Description
|
Rw1 |
Rooms
| Level |
Type |
Length |
Width |
Dimensions |
|
Second Level |
4pc Bathroom |
|
|
Measurements not available |
|
Second Level |
Bedroom |
|
|
Measurements not available |
|
Second Level |
Bedroom |
|
|
Measurements not available |
|
Second Level |
Bedroom |
|
|
Measurements not available |
|
Basement |
Cold Room |
|
|
Measurements not available |
|
Basement |
Fruit Cellar |
|
|
Measurements not available |
|
Basement |
Family Room/fireplace |
|
|
Measurements not available |
|
Main Level |
5pc Ensuite Bath |
|
|
Measurements not available |
|
Main Level |
2pc Bathroom |
|
|
Measurements not available |
|
Main Level |
Primary Bedroom |
|
|
Measurements not available |
|
Main Level |
Eating Area |
|
|
Measurements not available |
|
Main Level |
Kitchen |
|
|
Measurements not available |
|
Main Level |
Laundry Room |
|
|
Measurements not available |
|
Main Level |
Den |
|
|
Measurements not available |
|
Main Level |
Foyer |
|
|
Measurements not available |
https://www.realtor.ca/real-estate/26718673/842-west-belle-river-lakeshore
