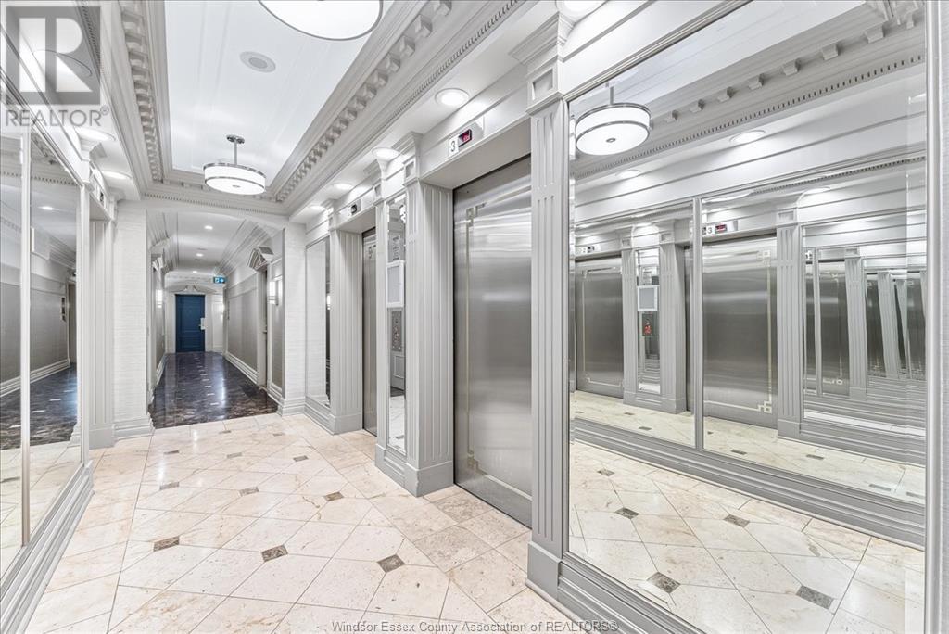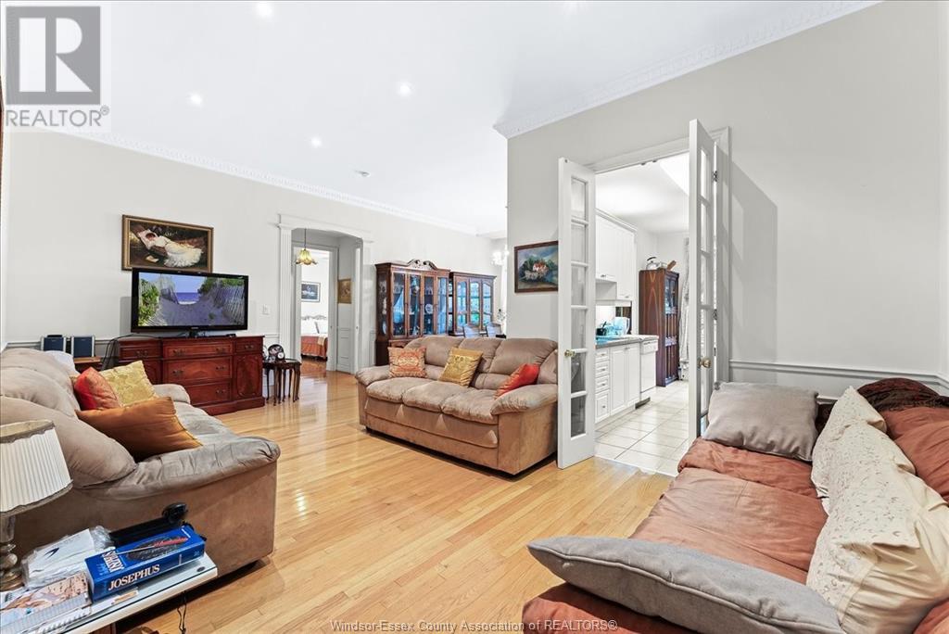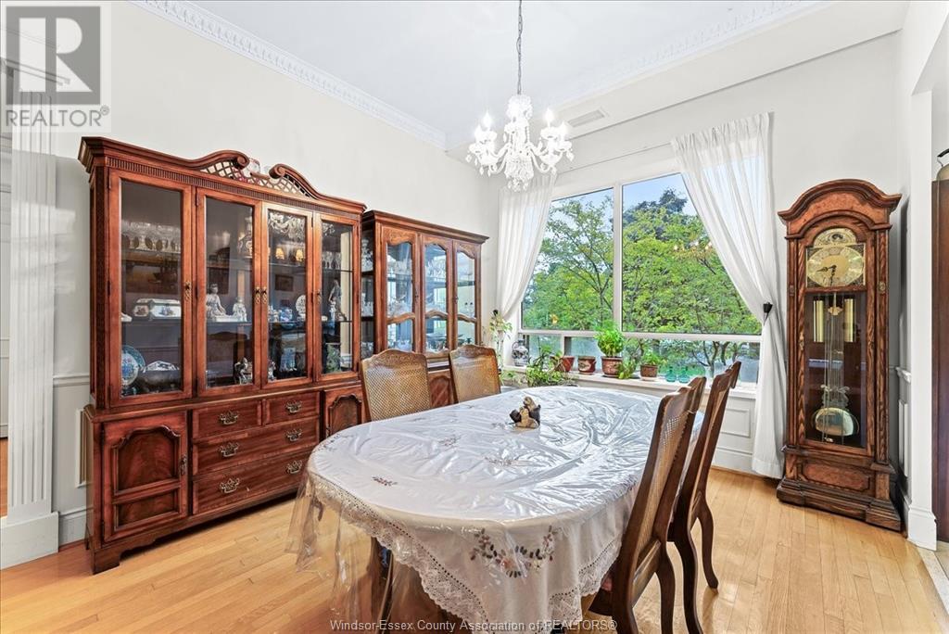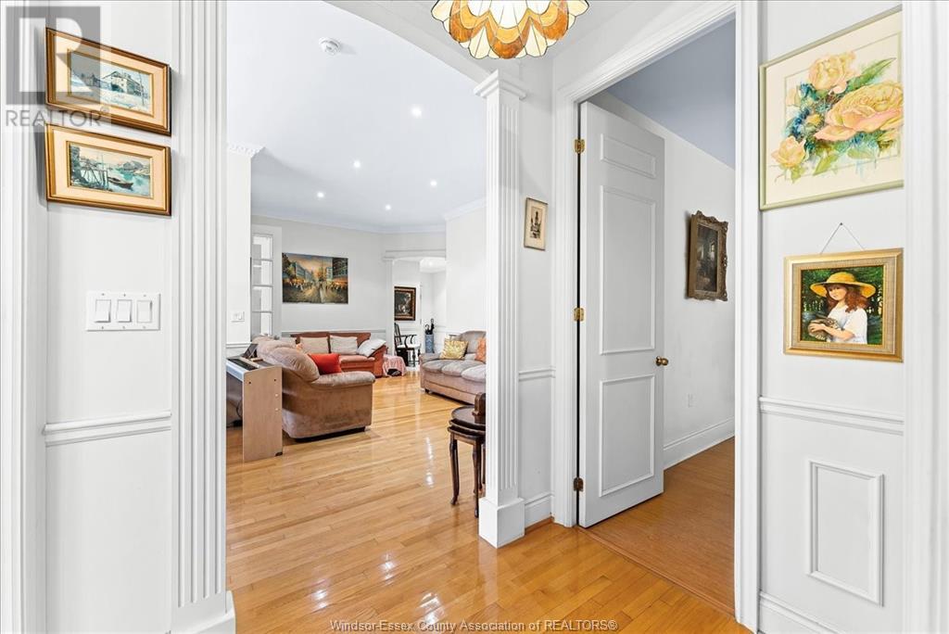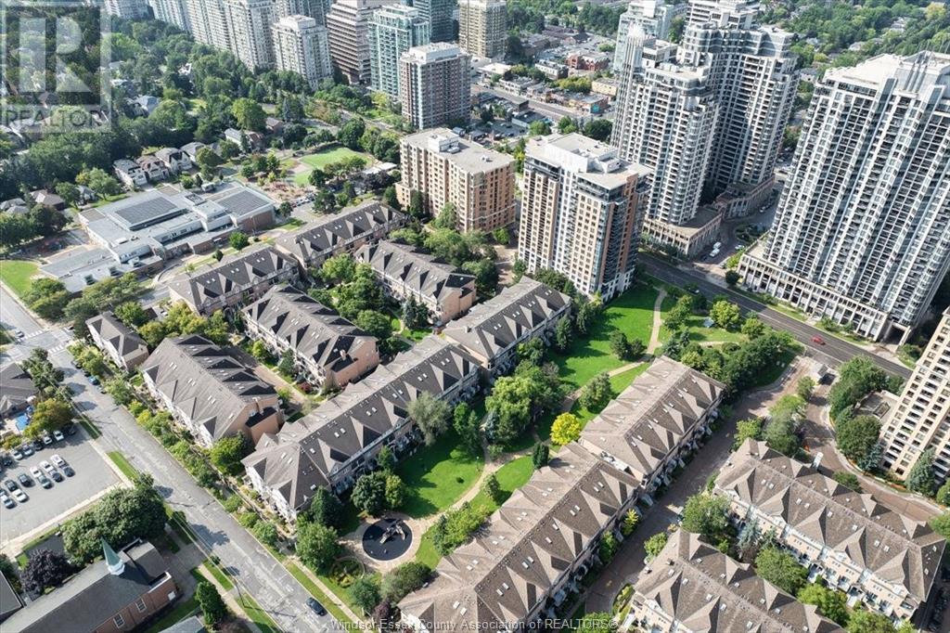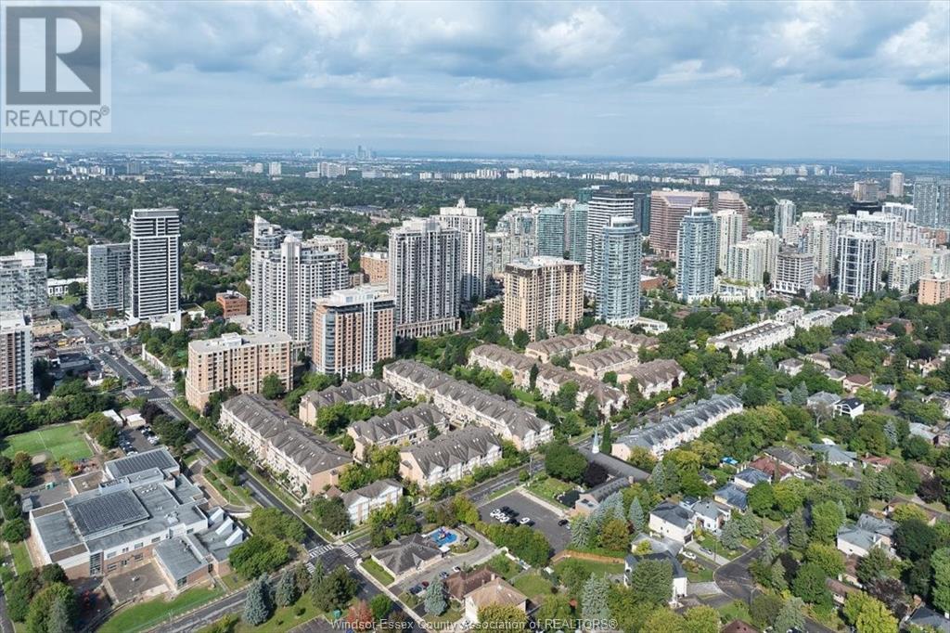The Real Group
88 Grandview Unit# 112, Toronto, Ontario M2N 6V6 (27557205)
88 Grandview Unit# 112 Toronto, Ontario M2N 6V6
$1,300,000Maintenance, Caretaker, Exterior Maintenance, Ground Maintenance, Insurance, Property Management, Water
$1,217.48 Monthly
Maintenance, Caretaker, Exterior Maintenance, Ground Maintenance, Insurance, Property Management, Water
$1,217.48 MonthlyElegance and charm! A must see! With 10 foot high ceilings, original hardwood, crown moulding and trim-work, this 1450+ square foot Tridel built unit feels like a private luxury home right in the heart of Willowdale with esteemed McKee and Earl Haig Schools close by. Facing south-east, it boasts a bright open concept with large living and dining rooms as well as an eat-in kitchen. Within walking distance to both Finch and North York subway stations and Toronto Public Library. Steps from Metro and H Mart grocery stores, Restaurants, parks and Entertainment. Gated community/security with peace of mind in a quiet setting with landscaped gardens. Plenty of visitors parking along with 2 owned parking spaces and a storage locker with plenty of storage within the unit as well. Book your showing today! (id:55983)
Property Details
| MLS® Number | 24024832 |
| Property Type | Single Family |
| Neigbourhood | North York |
| Features | Cul-de-sac |
Building
| BathroomTotal | 2 |
| BedroomsAboveGround | 3 |
| BedroomsTotal | 3 |
| ConstructedDate | 1996 |
| CoolingType | Central Air Conditioning, Heat Pump |
| ExteriorFinish | Brick |
| FlooringType | Ceramic/porcelain, Hardwood |
| FoundationType | Concrete |
| HeatingFuel | Natural Gas |
| HeatingType | Forced Air, Heat Pump |
| SizeInterior | 1450 Sqft |
| TotalFinishedArea | 1450 Sqft |
| Type | Apartment |
Parking
| Underground | 2 |
Land
| Acreage | No |
| LandscapeFeatures | Landscaped |
| ZoningDescription | Cr, Ra |
Rooms
| Level | Type | Length | Width | Dimensions |
|---|---|---|---|---|
| Main Level | 3pc Ensuite Bath | Measurements not available | ||
| Main Level | 5pc Bathroom | Measurements not available | ||
| Main Level | Bedroom | 12 x 12 | ||
| Main Level | Bedroom | 12 x 8 | ||
| Main Level | Primary Bedroom | 21 x 10 | ||
| Main Level | Dining Room | 13 x 11 | ||
| Main Level | Kitchen/dining Room | 16 x 9 | ||
| Main Level | Living Room | 20 x 10 | ||
| Main Level | Laundry Room | 8 x 5 | ||
| Main Level | Foyer | 13 x 9 |
https://www.realtor.ca/real-estate/27557205/88-grandview-unit-112-toronto
Interested?
Contact us for more information












