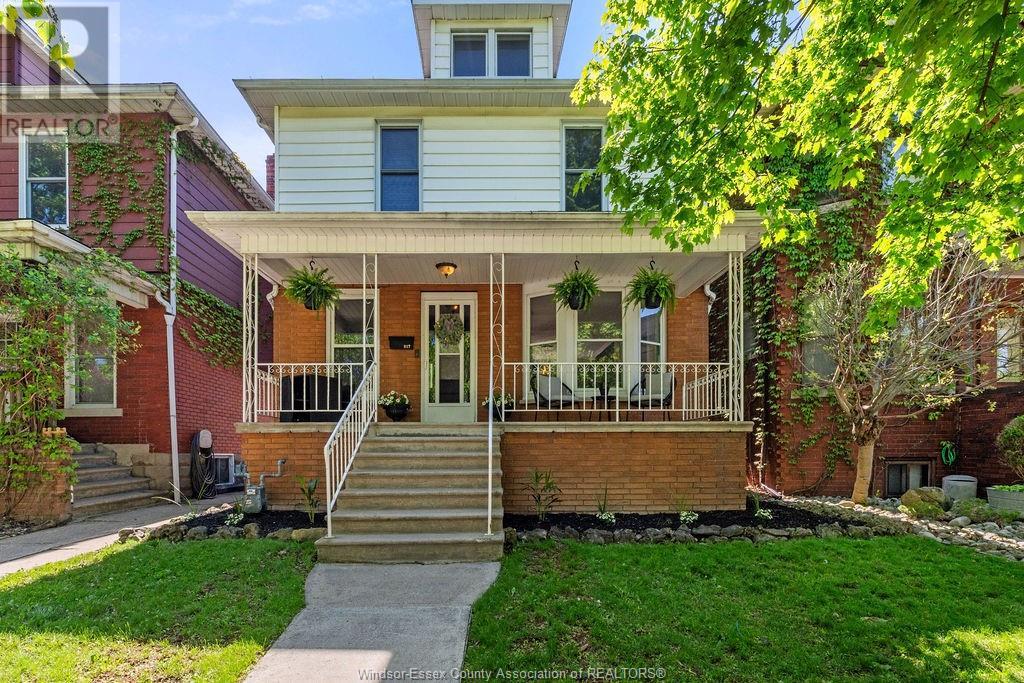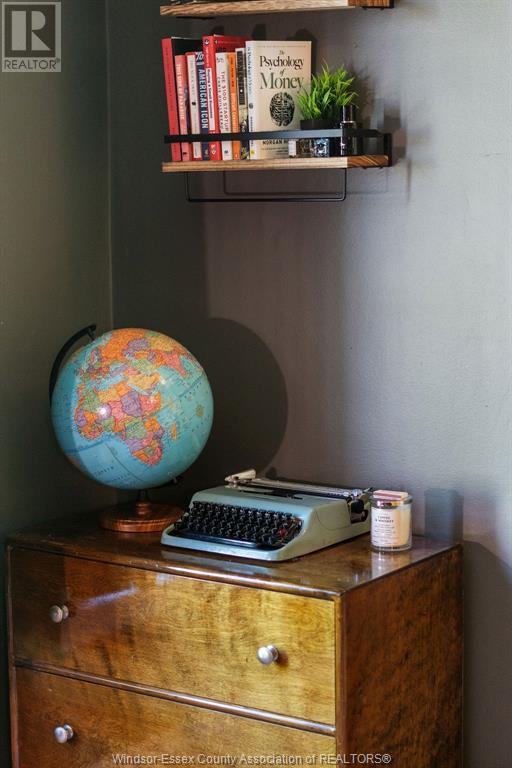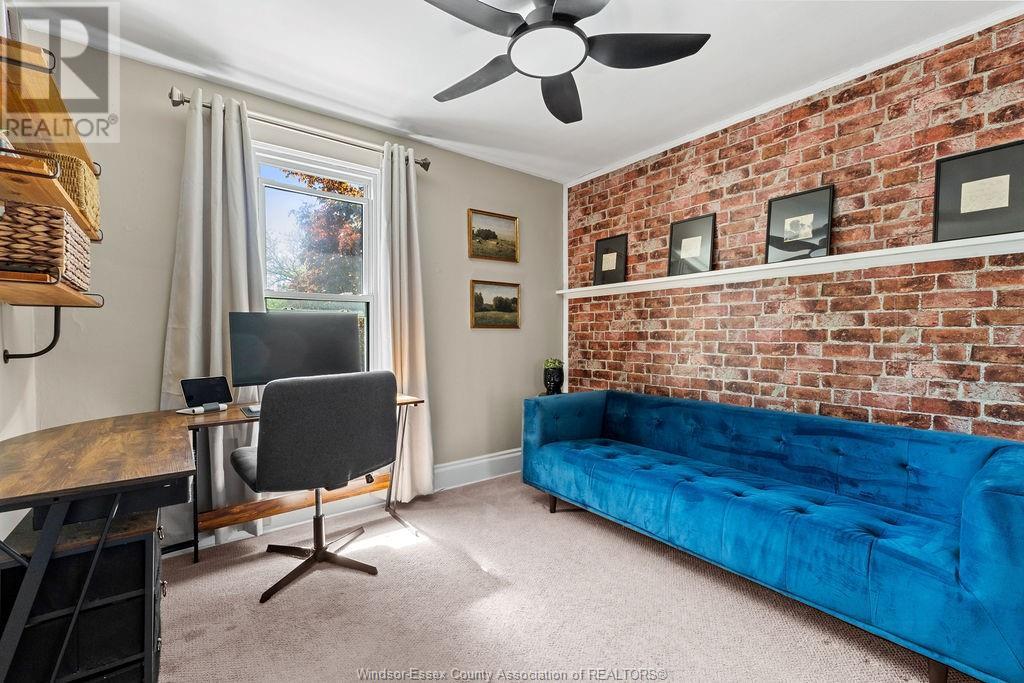The Real Group
917 Windermere Road, Windsor, Ontario N8Y 3E5 (28296397)
917 Windermere Road Windsor, Ontario N8Y 3E5
5 Bedroom
2 Bathroom
Inground Pool
Central Air Conditioning
Forced Air, Furnace
Landscaped
$499,900
Nestled in the heart of Walkerville, just steps from Willistead Park and a short stroll to Wyandotte Street’s vibrant dining and shopping scene, this 4-bedroom, 2-bathroom 2.5 story home embodies classic charm with modern upgrades. Key features include: Inviting covered front porch, Gleaming refinished hardwood floors, Stylish updated kitchen with chic finishes, Fully finished basement for extra living space, Unfinished loft with potential for customization, Rare in-ground swimming pool – perfect for summer entertaining. Move-in ready and brimming with character, this is your Walkerville dream home. (id:55983)
Property Details
| MLS® Number | 25011778 |
| Property Type | Single Family |
| Neigbourhood | South Walkerville |
| Features | No Driveway |
| Pool Features | Pool Equipment |
| Pool Type | Inground Pool |
Building
| Bathroom Total | 2 |
| Bedrooms Above Ground | 4 |
| Bedrooms Below Ground | 1 |
| Bedrooms Total | 5 |
| Appliances | Dishwasher, Dryer, Microwave Range Hood Combo, Refrigerator, Stove, Washer |
| Construction Style Attachment | Detached |
| Cooling Type | Central Air Conditioning |
| Exterior Finish | Aluminum/vinyl, Brick |
| Flooring Type | Carpet Over Hardwood, Ceramic/porcelain, Hardwood |
| Foundation Type | Block |
| Heating Fuel | Natural Gas |
| Heating Type | Forced Air, Furnace |
| Stories Total | 3 |
| Type | House |
Land
| Acreage | No |
| Fence Type | Fence |
| Landscape Features | Landscaped |
| Size Irregular | 30x95 |
| Size Total Text | 30x95 |
| Zoning Description | Rd1.3 |
Rooms
| Level | Type | Length | Width | Dimensions |
|---|---|---|---|---|
| Second Level | 4pc Bathroom | Measurements not available | ||
| Second Level | Bedroom | Measurements not available | ||
| Second Level | Bedroom | Measurements not available | ||
| Second Level | Bedroom | Measurements not available | ||
| Second Level | Primary Bedroom | Measurements not available | ||
| Third Level | Storage | Measurements not available | ||
| Basement | Storage | Measurements not available | ||
| Basement | 3pc Bathroom | Measurements not available | ||
| Basement | Utility Room | Measurements not available | ||
| Basement | Den | Measurements not available | ||
| Main Level | Dining Room | Measurements not available | ||
| Main Level | Kitchen | Measurements not available | ||
| Main Level | Living Room | Measurements not available | ||
| Main Level | Foyer | Measurements not available |
https://www.realtor.ca/real-estate/28296397/917-windermere-road-windsor
Contact Us
Contact us for more information











































