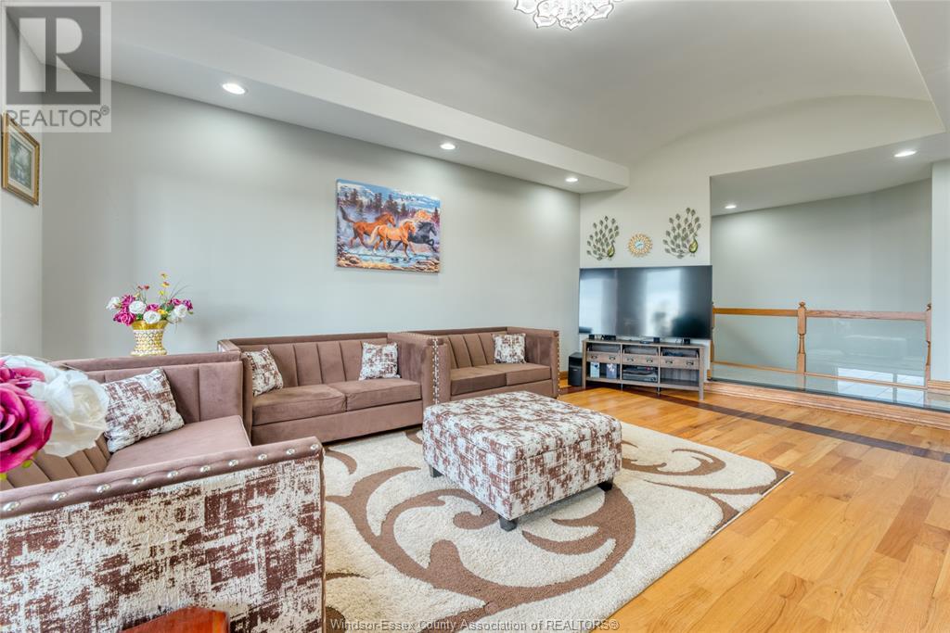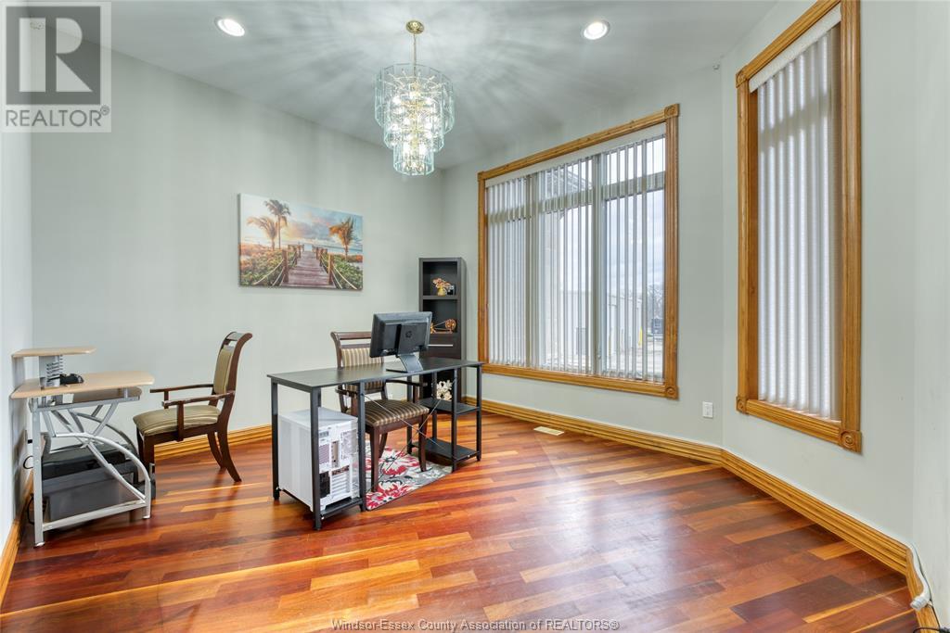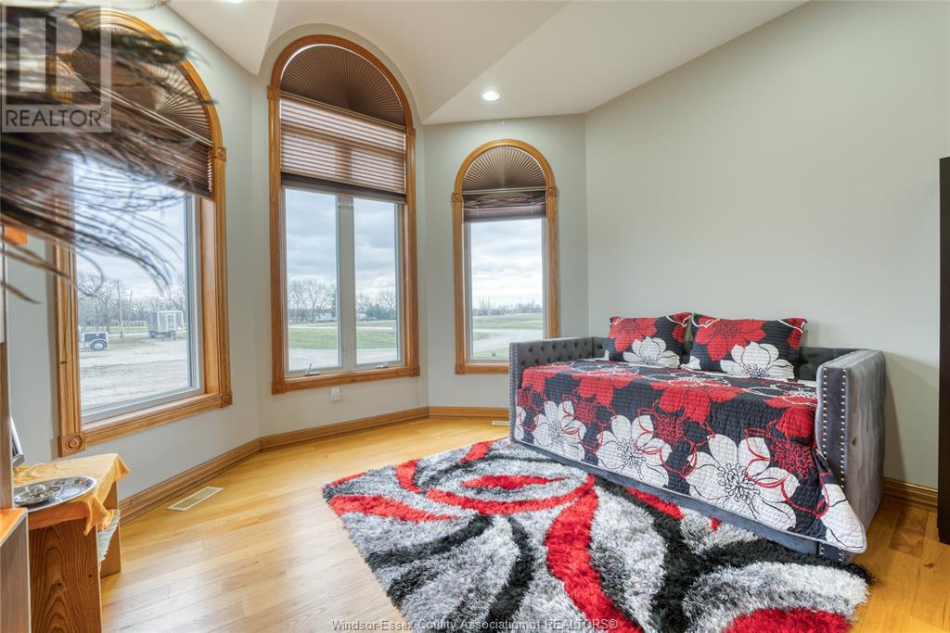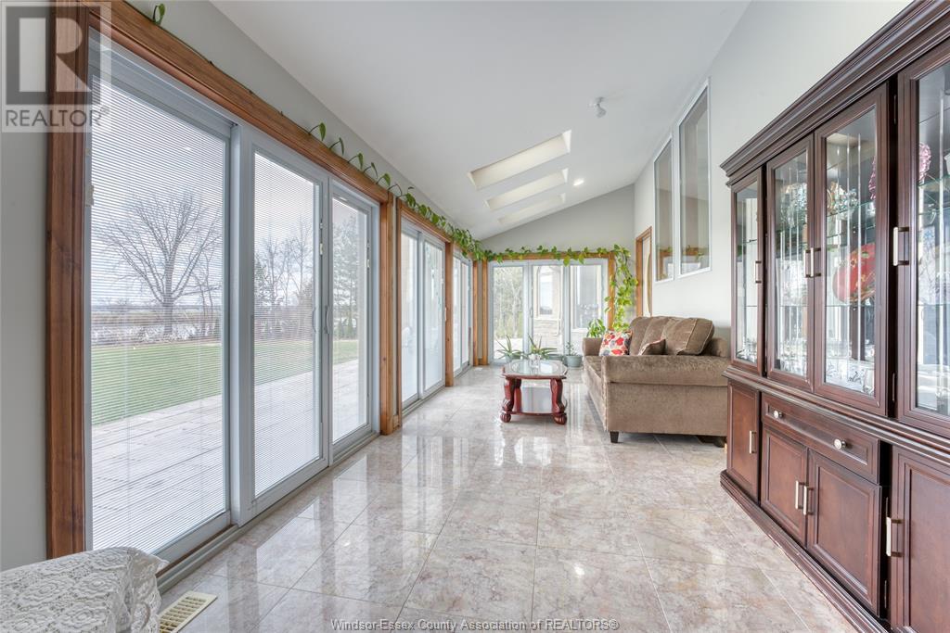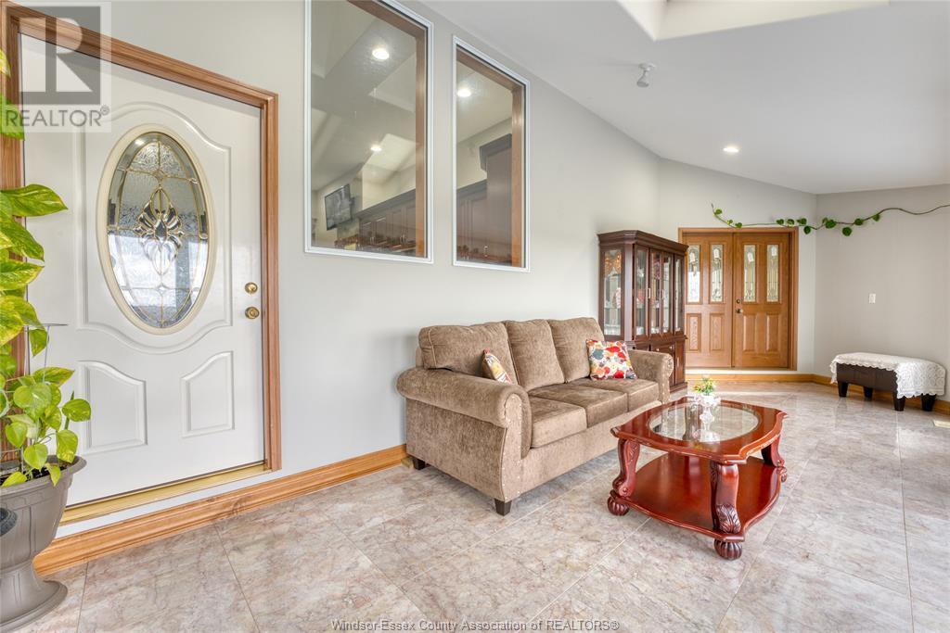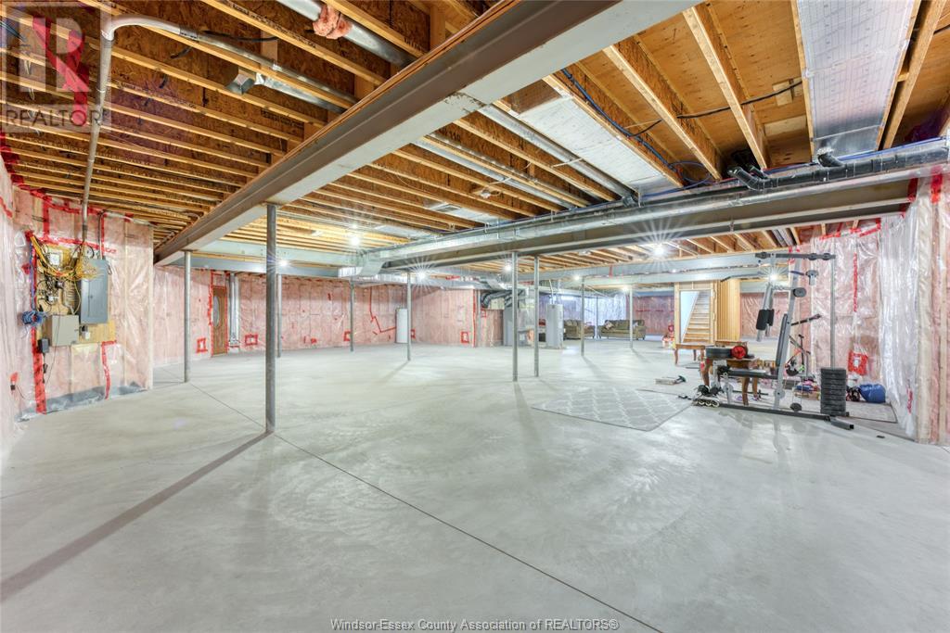The Real Group
9225 Short Malden Road, Lasalle, Ontario N9H 0K7 (27704144)
9225 Short Malden Road Lasalle, Ontario N9H 0K7
5 Bedroom
3 Bathroom
Bungalow, Ranch
Central Air Conditioning, Heat Pump
Forced Air, Heat Pump, Heat Recovery Ventilation (Hrv)
Waterfront
Landscaped
$1,999,900
WATERFRONT Custom-built mansion on 3.1 acres offers 4000 sq ft massive main floor, 4-car main garage + 4-car underground garage, and same size unspoiled basement. Enjoy over 2,500 sq ft workshop for RVs, boats, Semi trucks and hobbies. Perfect for watersports. Features stone exterior, 3 double-door entrances, sunroom, 5 beds, formal dining, high ceilings, oak trims, and solid core doors. Rare opportunity. (id:55983)
Property Details
| MLS® Number | 24028789 |
| Property Type | Single Family |
| Features | Ravine, Front Driveway, Mutual Driveway |
| WaterFrontType | Waterfront |
Building
| BathroomTotal | 3 |
| BedroomsAboveGround | 5 |
| BedroomsTotal | 5 |
| Appliances | Cooktop, Dishwasher, Dryer, Refrigerator, Washer, Oven |
| ArchitecturalStyle | Bungalow, Ranch |
| ConstructedDate | 2011 |
| ConstructionStyleAttachment | Detached |
| CoolingType | Central Air Conditioning, Heat Pump |
| ExteriorFinish | Stone |
| FlooringType | Hardwood, Marble |
| FoundationType | Concrete |
| HeatingFuel | Electric |
| HeatingType | Forced Air, Heat Pump, Heat Recovery Ventilation (hrv) |
| StoriesTotal | 1 |
| Type | House |
Parking
| Attached Garage | |
| Garage | |
| Inside Entry |
Land
| Acreage | No |
| LandscapeFeatures | Landscaped |
| Sewer | Septic System |
| SizeIrregular | 228.18x |
| SizeTotalText | 228.18x |
| ZoningDescription | Res |
Rooms
| Level | Type | Length | Width | Dimensions |
|---|---|---|---|---|
| Basement | Cold Room | Measurements not available | ||
| Main Level | 3pc Ensuite Bath | Measurements not available | ||
| Main Level | 3pc Ensuite Bath | Measurements not available | ||
| Main Level | 4pc Ensuite Bath | Measurements not available | ||
| Main Level | Bedroom | Measurements not available | ||
| Main Level | Bedroom | Measurements not available | ||
| Main Level | Bedroom | Measurements not available | ||
| Main Level | Primary Bedroom | Measurements not available | ||
| Main Level | Living Room | Measurements not available | ||
| Main Level | Mud Room | Measurements not available | ||
| Main Level | Eating Area | Measurements not available | ||
| Main Level | Kitchen | Measurements not available | ||
| Main Level | Sunroom | Measurements not available | ||
| Main Level | Family Room | Measurements not available | ||
| Main Level | Living Room | Measurements not available | ||
| Main Level | Office | Measurements not available | ||
| Main Level | Foyer | Measurements not available |
https://www.realtor.ca/real-estate/27704144/9225-short-malden-road-lasalle
Interested?
Contact us for more information
















