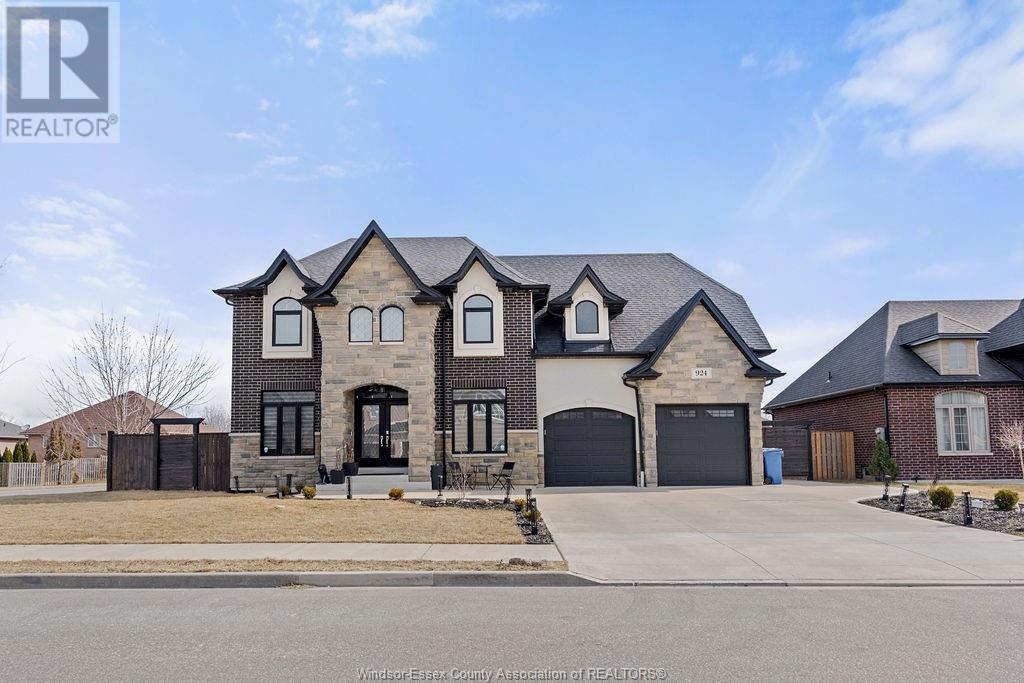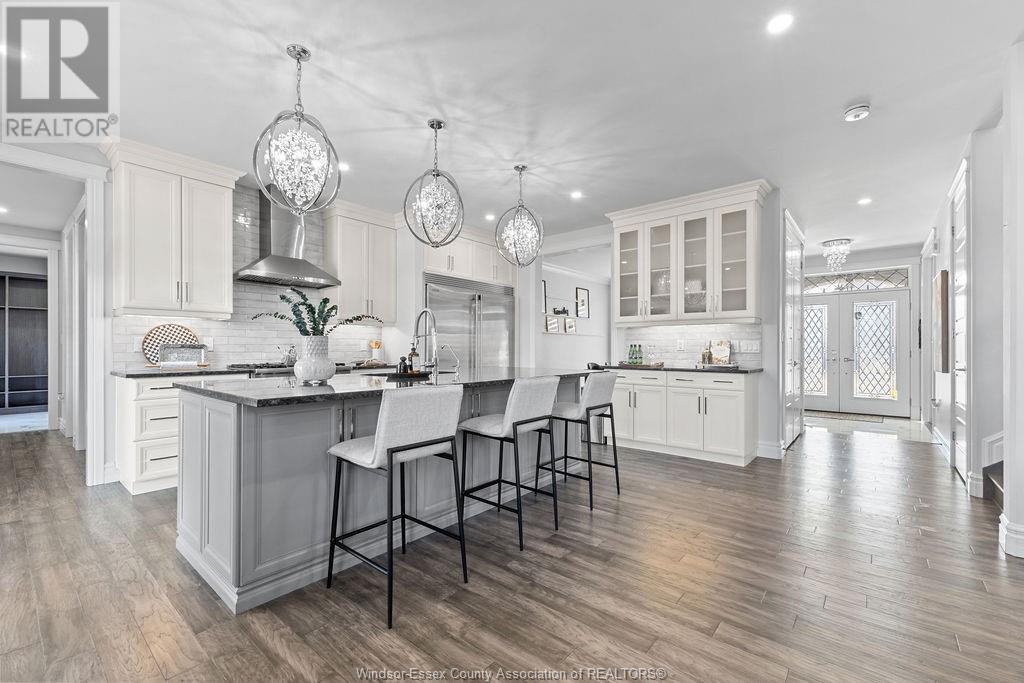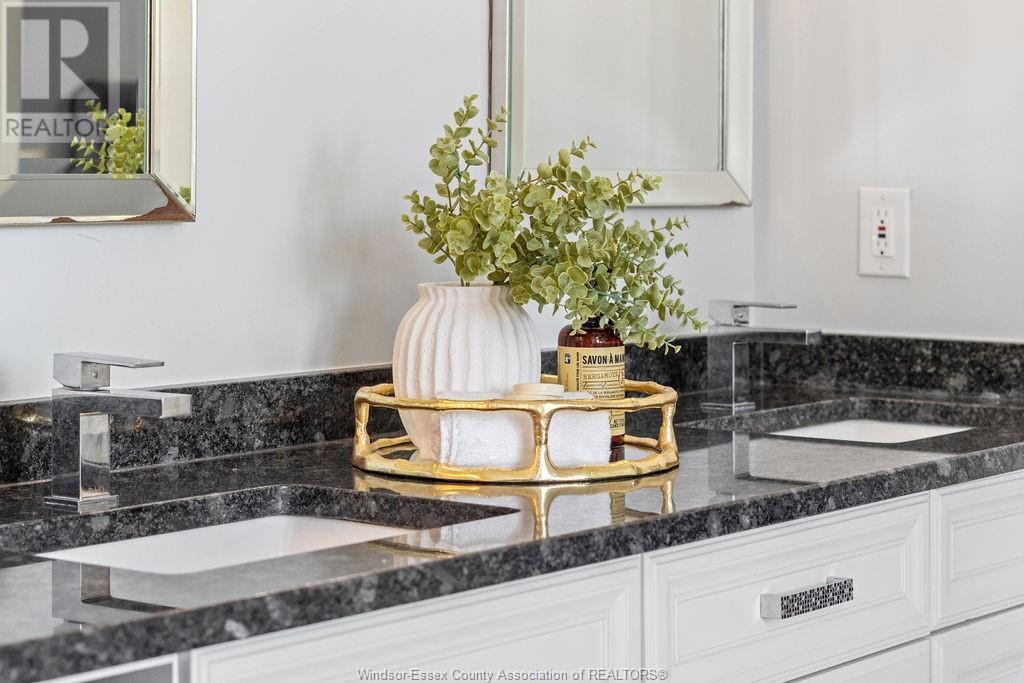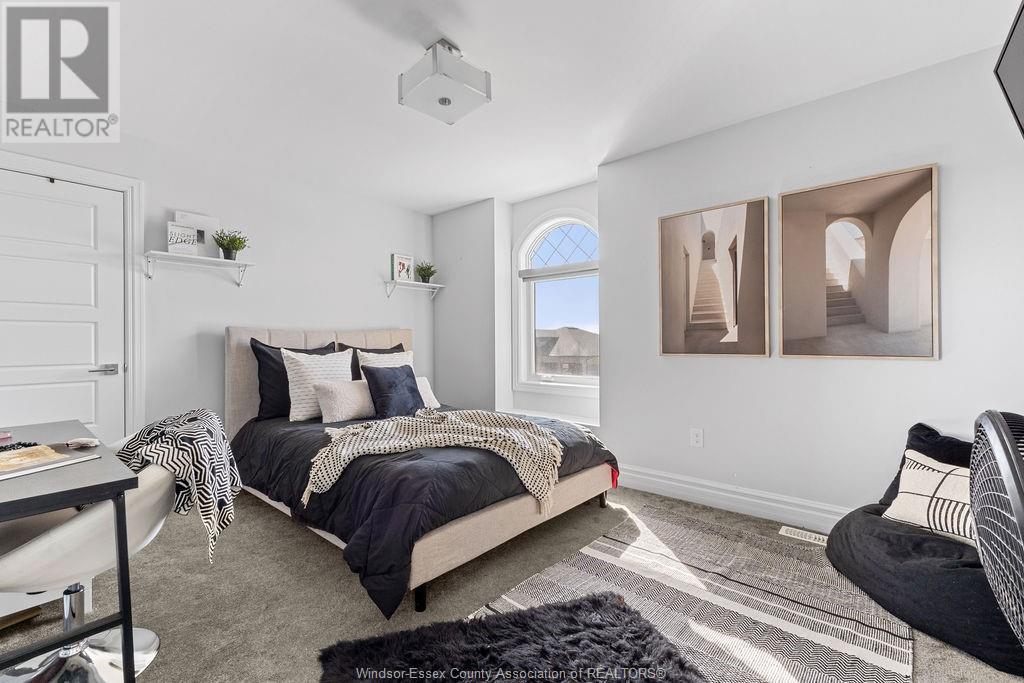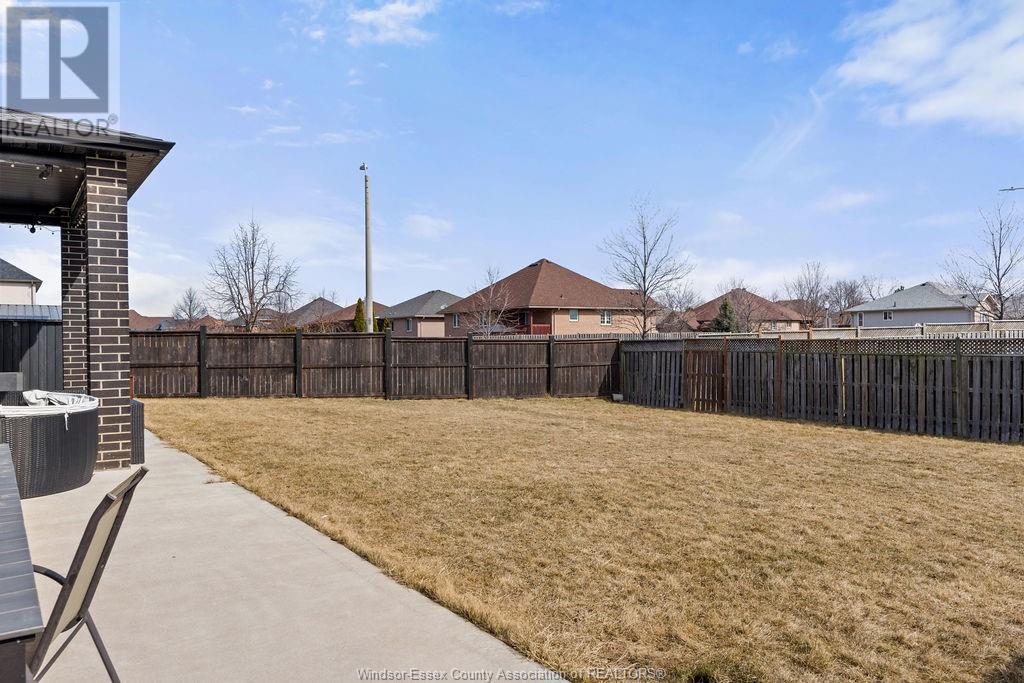7 Bedroom
3 Bathroom
Fireplace
Central Air Conditioning
Forced Air, Furnace
$899,900
This stunning Lakeland-built home sits on nearly half an acre, offering 2,824 sq. ft. of stylish, open-concept living. Featuring 5 bedrooms, 2.5 baths, and 9-ft ceilings, it’s designed for comfort & elegance. The gourmet kitchen boasts an eat-in area & walk-in pantry, while the mudroom off the garage keeps things organized. The inviting living room, complete with a fireplace, is perfect for gathering. Upstairs, the primary suite impresses with a spa-like ensuite, soaker tub, walk-in shower, and large walk-in closet. The partially finished basement includes two spacious bedrooms, rough-in plumbing for a future bathroom, and additional living space is ready or your finishing touches. A finished 2.5-car garage provides ample storage. Enjoy its massive yard & covered porch, new shed, and extended driveway. (id:55983)
Property Details
|
MLS® Number
|
25005516 |
|
Property Type
|
Single Family |
|
Neigbourhood
|
East Riverside |
|
Features
|
Double Width Or More Driveway, Concrete Driveway, Finished Driveway, Front Driveway |
Building
|
Bathroom Total
|
3 |
|
Bedrooms Above Ground
|
5 |
|
Bedrooms Below Ground
|
2 |
|
Bedrooms Total
|
7 |
|
Appliances
|
Dishwasher, Dryer, Microwave, Refrigerator, Stove, Washer |
|
Constructed Date
|
2019 |
|
Construction Style Attachment
|
Detached |
|
Cooling Type
|
Central Air Conditioning |
|
Exterior Finish
|
Brick, Stone, Concrete/stucco |
|
Fireplace Fuel
|
Electric |
|
Fireplace Present
|
Yes |
|
Fireplace Type
|
Insert |
|
Flooring Type
|
Carpeted, Ceramic/porcelain, Hardwood |
|
Foundation Type
|
Concrete |
|
Half Bath Total
|
1 |
|
Heating Fuel
|
Natural Gas |
|
Heating Type
|
Forced Air, Furnace |
|
Stories Total
|
2 |
|
Type
|
House |
Parking
Land
|
Acreage
|
No |
|
Size Irregular
|
101.54x |
|
Size Total Text
|
101.54x |
|
Zoning Description
|
Rd1.1 |
Rooms
| Level |
Type |
Length |
Width |
Dimensions |
|
Second Level |
5pc Ensuite Bath |
|
|
Measurements not available |
|
Second Level |
4pc Bathroom |
|
|
Measurements not available |
|
Second Level |
Laundry Room |
|
|
Measurements not available |
|
Second Level |
Primary Bedroom |
|
|
Measurements not available |
|
Second Level |
Bedroom |
|
|
Measurements not available |
|
Second Level |
Bedroom |
|
|
Measurements not available |
|
Second Level |
Bedroom |
|
|
Measurements not available |
|
Basement |
Storage |
|
|
Measurements not available |
|
Basement |
Bedroom |
|
|
Measurements not available |
|
Main Level |
2pc Bathroom |
|
|
Measurements not available |
|
Main Level |
Foyer |
|
|
Measurements not available |
|
Main Level |
Office |
|
|
Measurements not available |
|
Main Level |
Mud Room |
|
|
Measurements not available |
|
Main Level |
Kitchen |
|
|
Measurements not available |
|
Main Level |
Dining Room |
|
|
Measurements not available |
|
Main Level |
Living Room |
|
|
Measurements not available |
https://www.realtor.ca/real-estate/28012966/924-chateau-avenue-windsor
