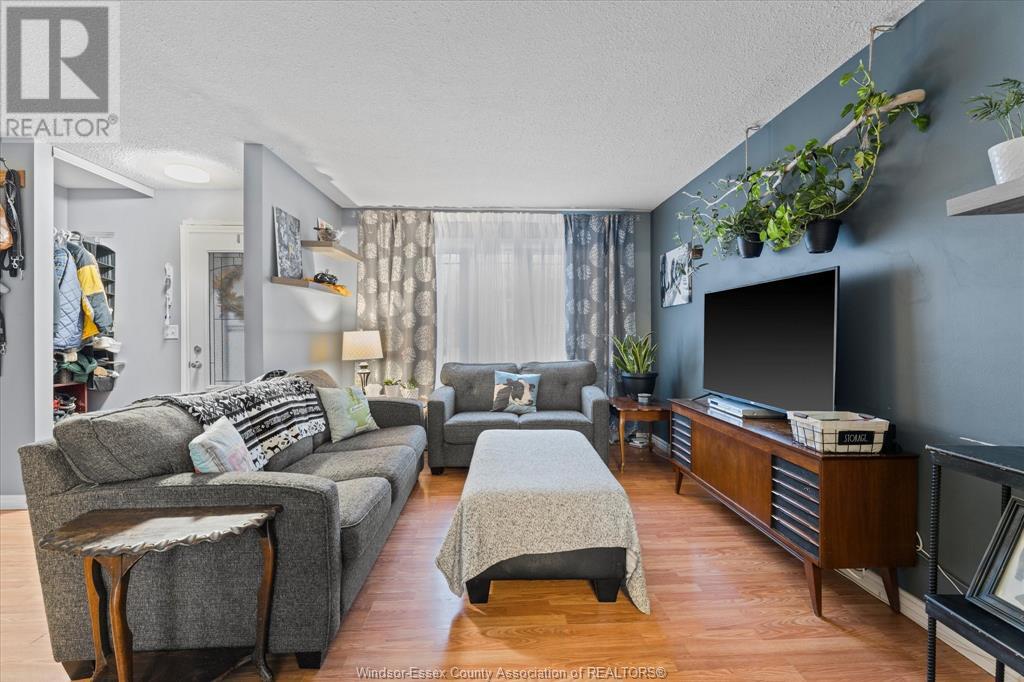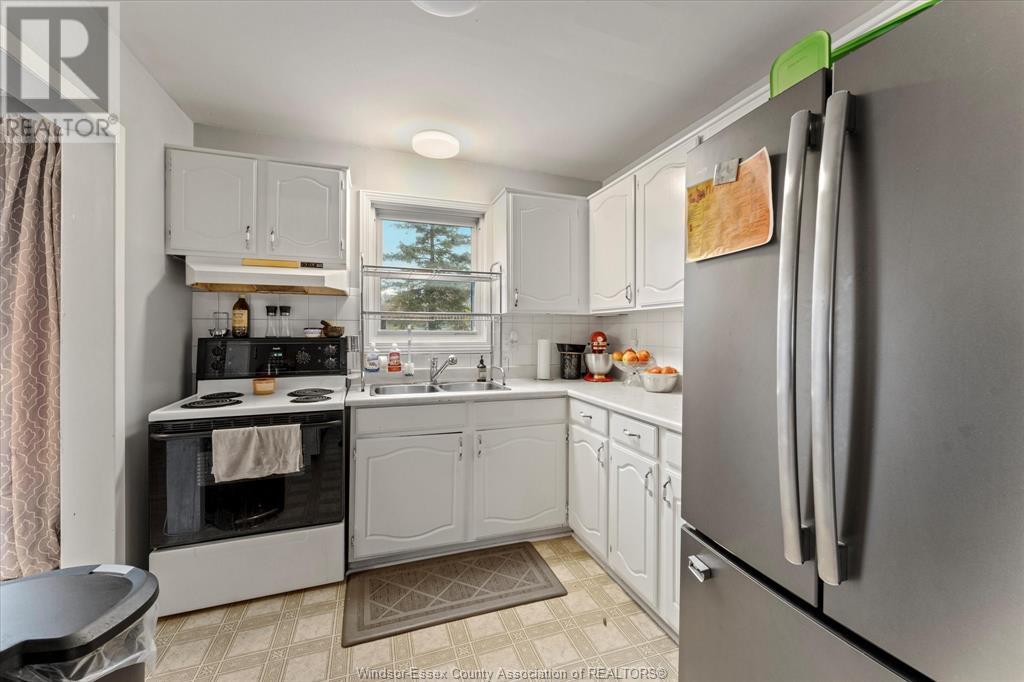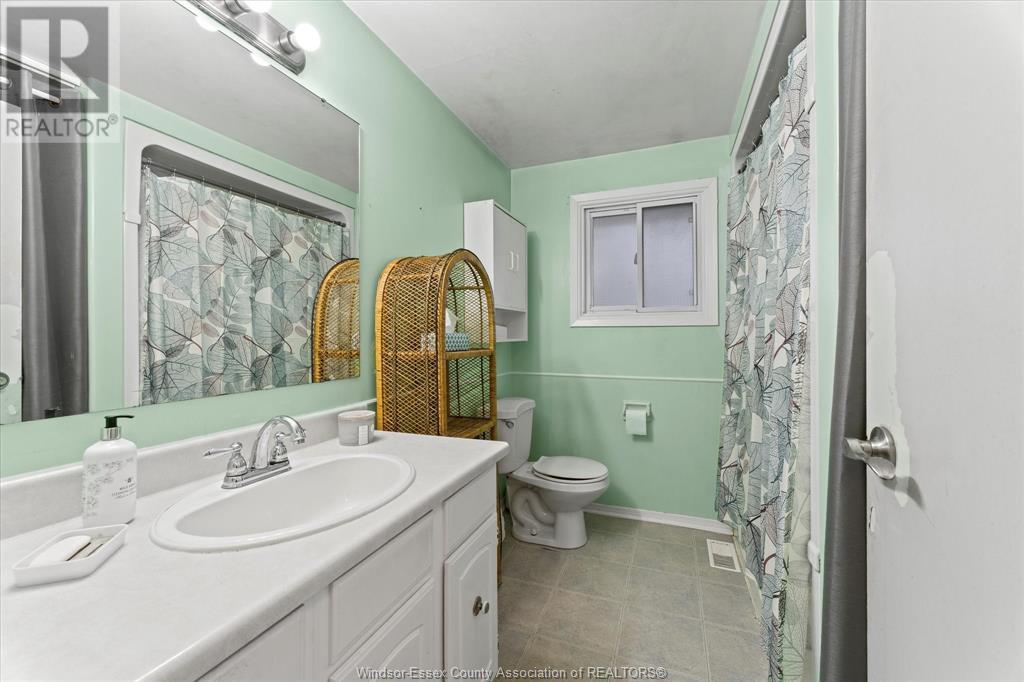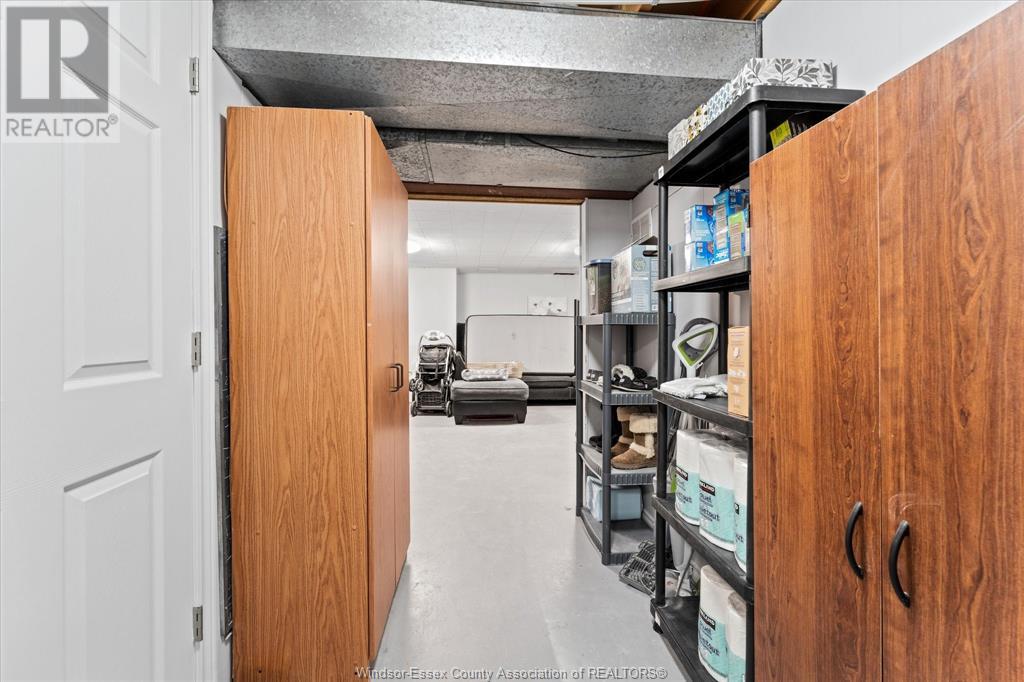The Real Group
9388 Ryerson, Windsor, Ontario N8R 1V5 (27680684)
9388 Ryerson Windsor, Ontario N8R 1V5
3 Bedroom
2 Bathroom
Central Air Conditioning
Forced Air, Furnace
Landscaped
$399,900
FOREST GLADE SEMI WITH 3 BEDROOMS AND 1.5 BATHS. LAMINATE FLOORING THRU OUT. MAIN FLOOR HAS LIVING ROOM, DINING ROOM, AND LARGE KITCHEN. BASEMENT HAS POTENTIAL FAMILY ROOM AND STORAGE AND LAUNDRY AND 2 PC BATH. FULLY FENCED YARD. (id:55983)
Property Details
| MLS® Number | 24028275 |
| Property Type | Single Family |
| Neigbourhood | Forest Glade |
| Features | Paved Driveway, Side Driveway |
Building
| BathroomTotal | 2 |
| BedroomsAboveGround | 3 |
| BedroomsTotal | 3 |
| Appliances | Dishwasher, Stove |
| ConstructedDate | 1974 |
| ConstructionStyleAttachment | Semi-detached |
| CoolingType | Central Air Conditioning |
| ExteriorFinish | Aluminum/vinyl, Brick |
| FlooringType | Ceramic/porcelain, Laminate, Cushion/lino/vinyl |
| FoundationType | Concrete |
| HalfBathTotal | 1 |
| HeatingFuel | Natural Gas |
| HeatingType | Forced Air, Furnace |
| StoriesTotal | 2 |
| Type | House |
Land
| Acreage | No |
| FenceType | Fence |
| LandscapeFeatures | Landscaped |
| SizeIrregular | 29.9x120 |
| SizeTotalText | 29.9x120 |
| ZoningDescription | Res |
Rooms
| Level | Type | Length | Width | Dimensions |
|---|---|---|---|---|
| Second Level | 4pc Bathroom | Measurements not available | ||
| Second Level | Bedroom | Measurements not available | ||
| Second Level | Bedroom | Measurements not available | ||
| Second Level | Primary Bedroom | Measurements not available | ||
| Lower Level | 2pc Bathroom | Measurements not available | ||
| Lower Level | Storage | Measurements not available | ||
| Lower Level | Laundry Room | Measurements not available | ||
| Main Level | Kitchen | Measurements not available | ||
| Main Level | Dining Room | Measurements not available | ||
| Main Level | Living Room | Measurements not available | ||
| Main Level | Foyer | Measurements not available |
https://www.realtor.ca/real-estate/27680684/9388-ryerson-windsor
Interested?
Contact us for more information




































