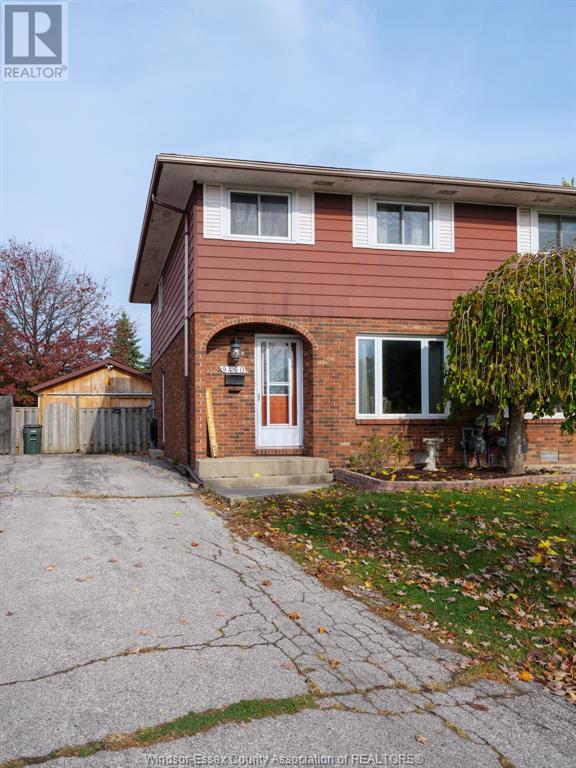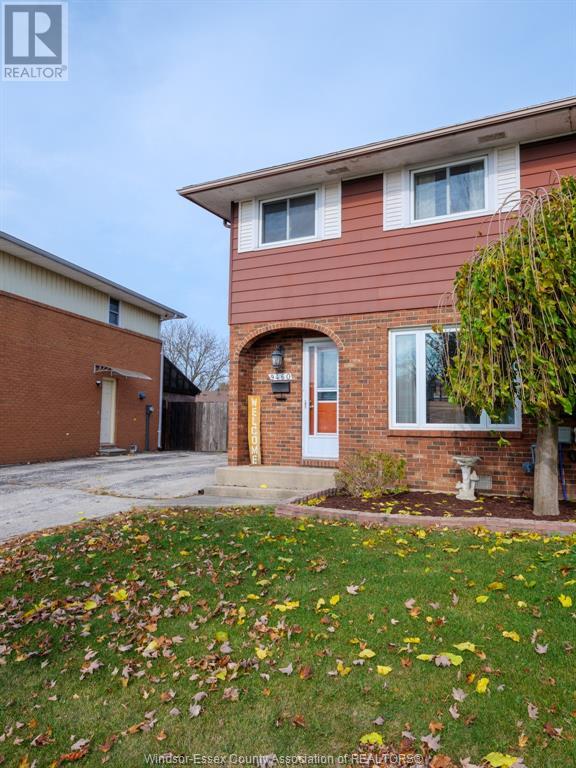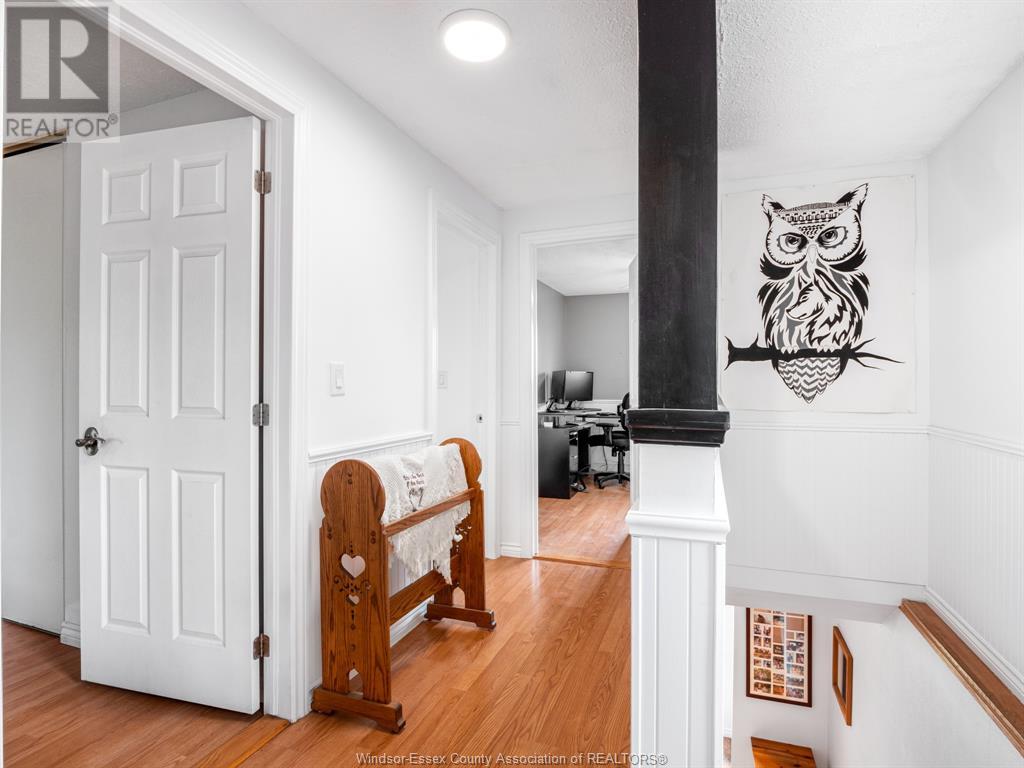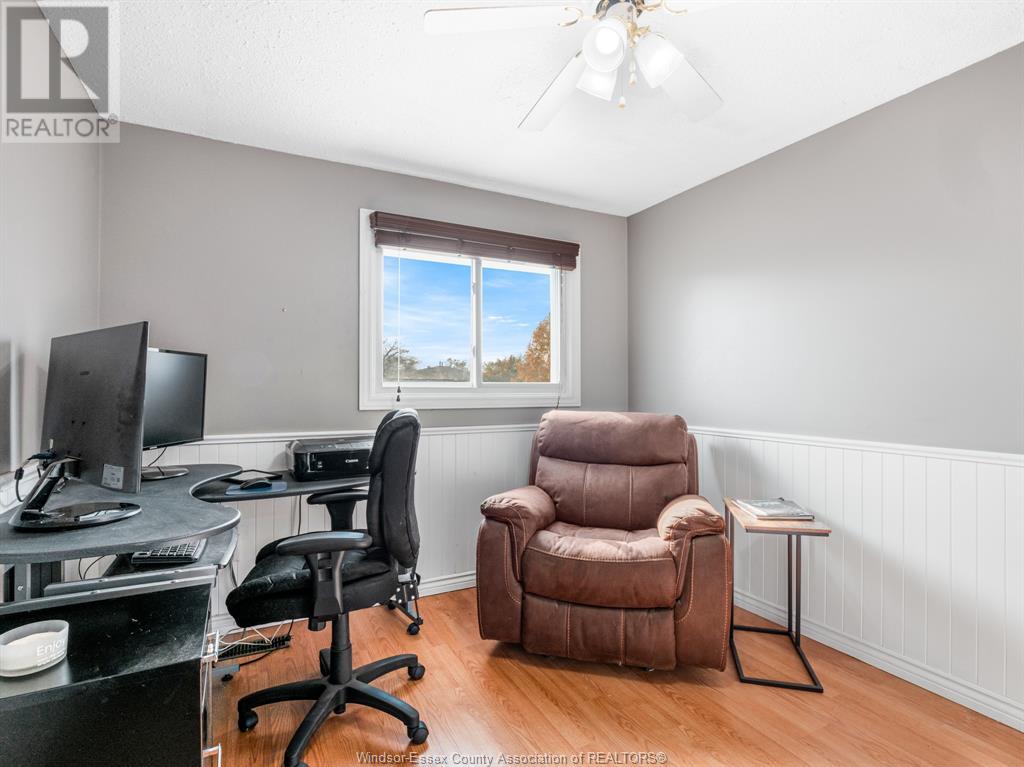The Real Group
9460 Alten Drive, Windsor, Ontario N8R 1V8 (27617204)
9460 Alten Drive Windsor, Ontario N8R 1V8
3 Bedroom
2 Bathroom
Central Air Conditioning
Forced Air, Furnace
Landscaped
$429,900
THIS BEAUTIFUL 3 BEDROOM ,1.5 BATH, SEMI-DETACHED IS NESTLED IN A QUIET FOREST GLADE NEIGHBOURHOOD. THIS WELL MAINTAINED HOME FEATURES SPACIOUS BEDROOMS, A LARGE EAT IN KITCHEN, ALL APPLIANCES, AND A FULLY FINISHED BASEMENT. WALK OUT FROM THE KITCHEN TO A VERY PRIVATE REAR YARD WITH SO MUCH TO OFFER. A COVERED COMPOSITE DECK WITH BUILT IN HOT TUB, DETACHED HEATED WORKSHOP/DOUBLE GARAGE, SCREENED SUNROOM WITH ELECTRICITY, AND A GARDEN SHED. THESE FEATURES OFFER A PERFECT SETTING WITH SPACE AND FUNCTIONALITY FOR THE ENTIRE FAMILY. WITH SO MUCH TO OFFER, THIS HOME IS CERTAINLY A MUST TO SEE. (id:55983)
Open House
This property has open houses!
November
24
Sunday
Starts at:
1:00 pm
Ends at:3:00 pm
Property Details
| MLS® Number | 24026928 |
| Property Type | Single Family |
| Neigbourhood | Forest Glade |
| Features | Cul-de-sac, Paved Driveway, Finished Driveway, Single Driveway |
Building
| BathroomTotal | 2 |
| BedroomsAboveGround | 3 |
| BedroomsTotal | 3 |
| Appliances | Hot Tub, Dishwasher, Dryer, Microwave Range Hood Combo, Refrigerator, Stove, Washer |
| ConstructedDate | 1974 |
| ConstructionStyleAttachment | Semi-detached |
| CoolingType | Central Air Conditioning |
| ExteriorFinish | Aluminum/vinyl, Brick |
| FlooringType | Laminate |
| FoundationType | Concrete |
| HalfBathTotal | 1 |
| HeatingFuel | Natural Gas |
| HeatingType | Forced Air, Furnace |
| StoriesTotal | 2 |
| Type | House |
Parking
| Detached Garage | |
| Garage | |
| Heated Garage |
Land
| Acreage | No |
| FenceType | Fence |
| LandscapeFeatures | Landscaped |
| SizeIrregular | 27.05xirregular |
| SizeTotalText | 27.05xirregular |
| ZoningDescription | R2.7b |
Rooms
| Level | Type | Length | Width | Dimensions |
|---|---|---|---|---|
| Second Level | Bedroom | 8.6 x 14 | ||
| Second Level | Bedroom | 11.3 x 9.2 | ||
| Second Level | Bedroom | 10.6 x 14.2 | ||
| Second Level | 4pc Bathroom | 9.2 x 7.5 | ||
| Lower Level | 2pc Bathroom | 3.8 x 6 | ||
| Lower Level | Laundry Room | 5 x 9.7 | ||
| Lower Level | Playroom | 11 x 10 | ||
| Lower Level | Games Room | 14.2 x 17 | ||
| Main Level | Foyer | 3.8 x 8 | ||
| Main Level | Living Room | 15.5 x 14.8 | ||
| Main Level | Kitchen | 14 x 17 |
https://www.realtor.ca/real-estate/27617204/9460-alten-drive-windsor
Interested?
Contact us for more information







































