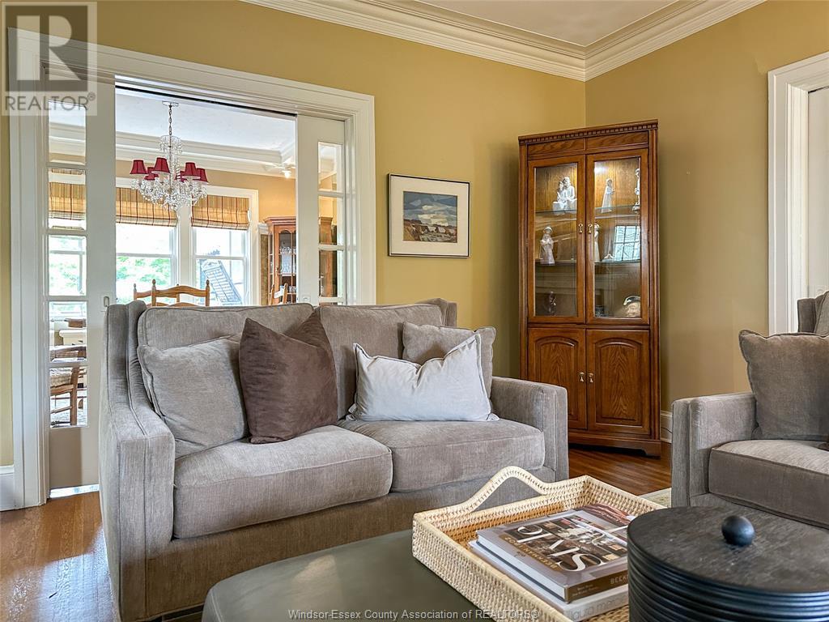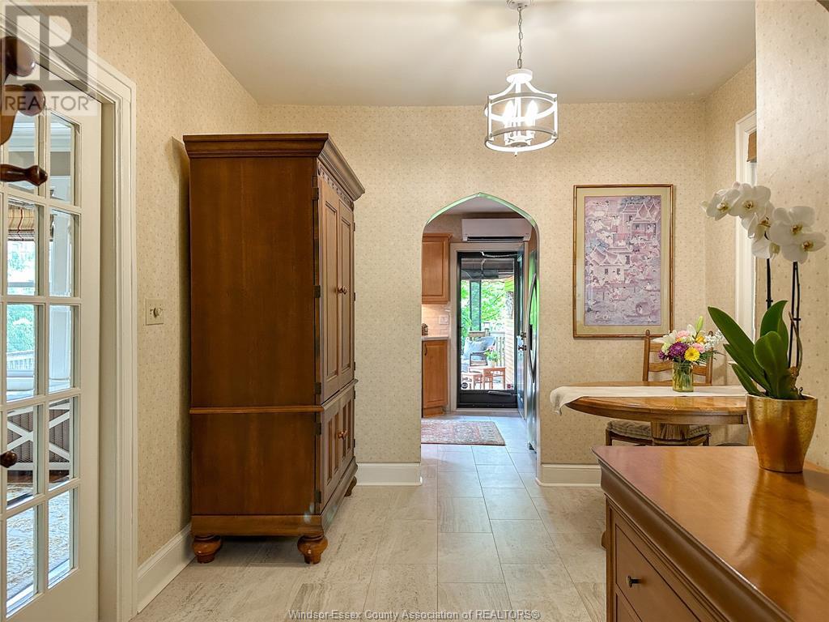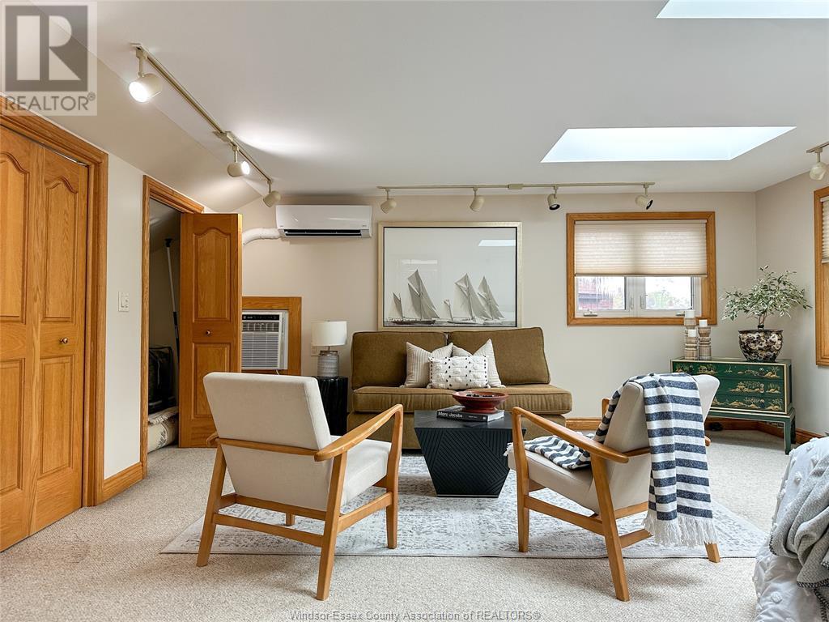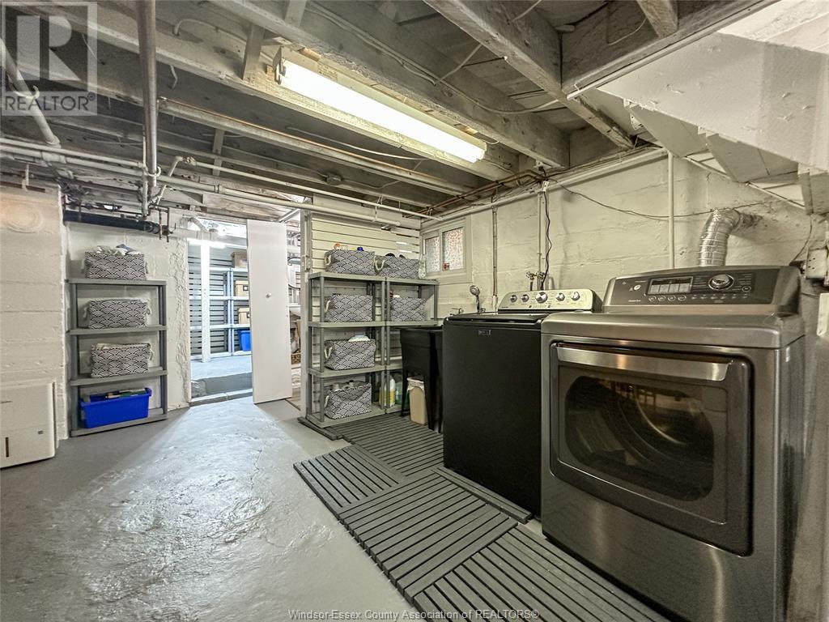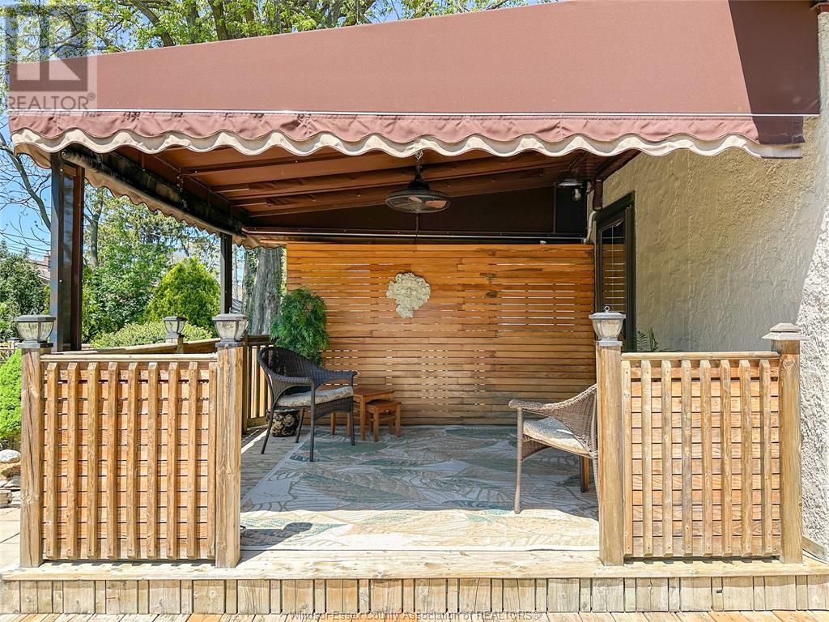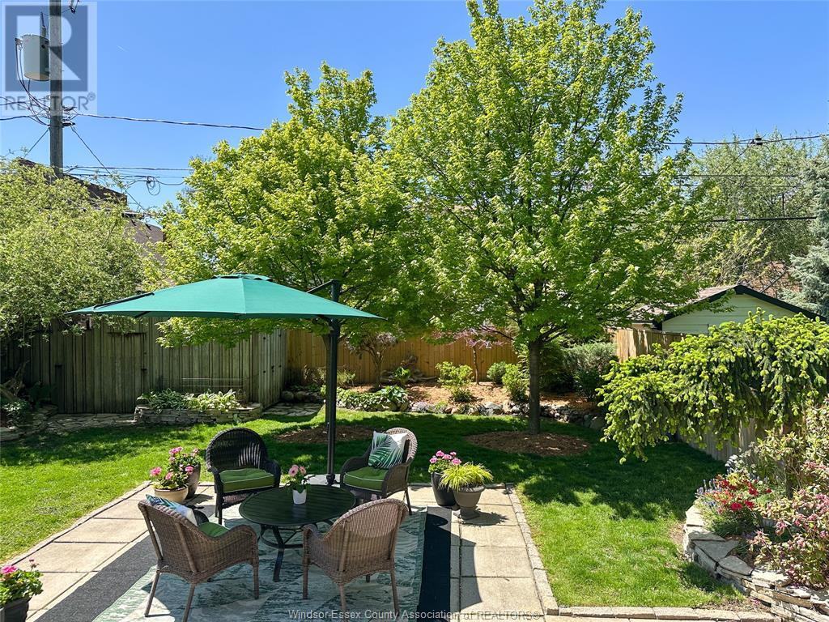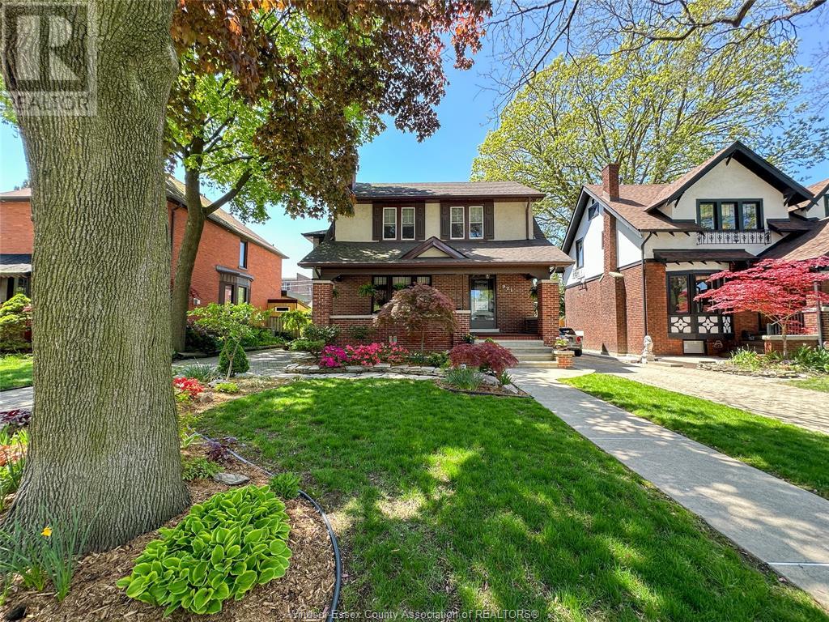The Real Group
971 Victoria, Windsor, Ontario N9A 4N5 (28315752)
971 Victoria Windsor, Ontario N9A 4N5
$699,900
WELCOME TO 2.5 STOREYS OF TIMELESS CHARM ON WINDSOR’S ICONIC VICTORIA AVENUE! This beautifully maintained character home offers the perfect blend of historic charm and modern updates. Featuring 4 spacious bedrooms – two with private ensuites, 3.5 bathrooms in total, there’s room for everyone to enjoy. Step inside to find elegant details throughout, a functional layout, and an abundance of natural light. Enjoy coffee on the covered front porch, unwind on the private sundeck, or tend to your garden in the lush, landscaped backyard. The full basement provides ample storage and endless potential. With both front and rear covered porches, this home is designed for year-round enjoyment. Located on one of Windsor’s most desirable, tree-lined streets, this charming home is move-in ready and waiting for its next chapter. Fall in love with the character, stay for the lifestyle. (id:55983)
Property Details
| MLS® Number | 25012136 |
| Property Type | Single Family |
| Features | Front Driveway, Interlocking Driveway, Side Driveway |
Building
| Bathroom Total | 4 |
| Bedrooms Above Ground | 4 |
| Bedrooms Total | 4 |
| Appliances | Dishwasher, Dryer, Microwave Range Hood Combo, Refrigerator, Stove, Washer |
| Construction Style Attachment | Detached |
| Cooling Type | Heat Pump |
| Exterior Finish | Brick, Concrete/stucco |
| Fireplace Fuel | Gas |
| Fireplace Present | Yes |
| Fireplace Type | Direct Vent |
| Flooring Type | Carpeted, Ceramic/porcelain, Hardwood |
| Foundation Type | Block |
| Half Bath Total | 1 |
| Heating Fuel | Electric, Natural Gas |
| Heating Type | Ductless, Heat Pump, Radiant Heat |
| Stories Total | 3 |
| Type | House |
Land
| Acreage | No |
| Fence Type | Fence |
| Landscape Features | Landscaped |
| Size Irregular | 45x120 |
| Size Total Text | 45x120 |
| Zoning Description | Rd1.1 |
Rooms
| Level | Type | Length | Width | Dimensions |
|---|---|---|---|---|
| Second Level | 4pc Ensuite Bath | Measurements not available | ||
| Second Level | 4pc Bathroom | Measurements not available | ||
| Second Level | Primary Bedroom | Measurements not available | ||
| Second Level | Bedroom | Measurements not available | ||
| Second Level | Bedroom | Measurements not available | ||
| Third Level | 3pc Ensuite Bath | Measurements not available | ||
| Third Level | Office | Measurements not available | ||
| Third Level | Bedroom | Measurements not available | ||
| Basement | Recreation Room | Measurements not available | ||
| Basement | 2pc Bathroom | Measurements not available | ||
| Basement | Laundry Room | Measurements not available | ||
| Basement | Utility Room | Measurements not available | ||
| Main Level | Eating Area | Measurements not available | ||
| Main Level | Kitchen | Measurements not available | ||
| Main Level | Sunroom | Measurements not available | ||
| Main Level | Dining Room | Measurements not available | ||
| Main Level | Living Room/fireplace | Measurements not available | ||
| Main Level | Foyer | Measurements not available |
https://www.realtor.ca/real-estate/28315752/971-victoria-windsor
Contact Us
Contact us for more information













