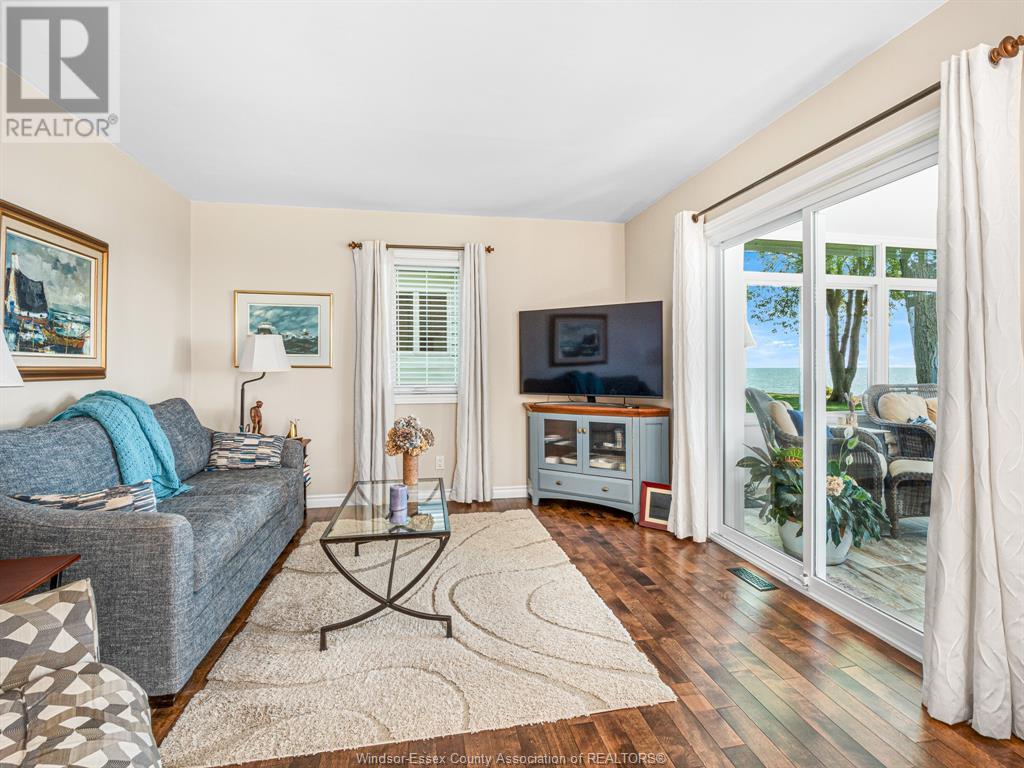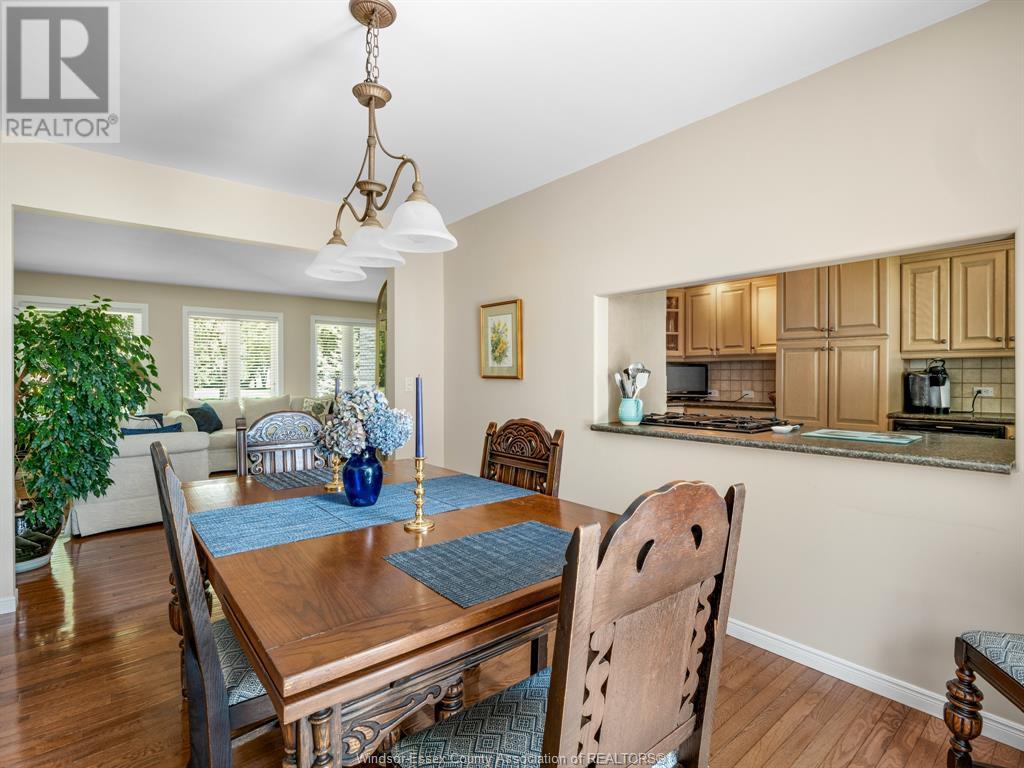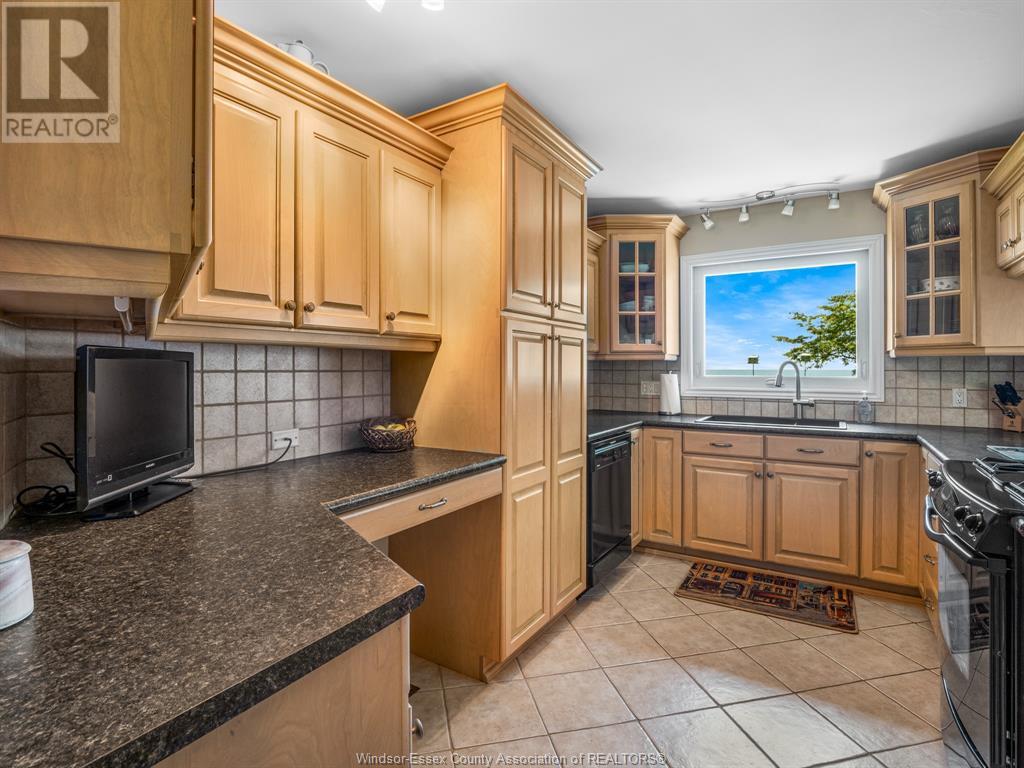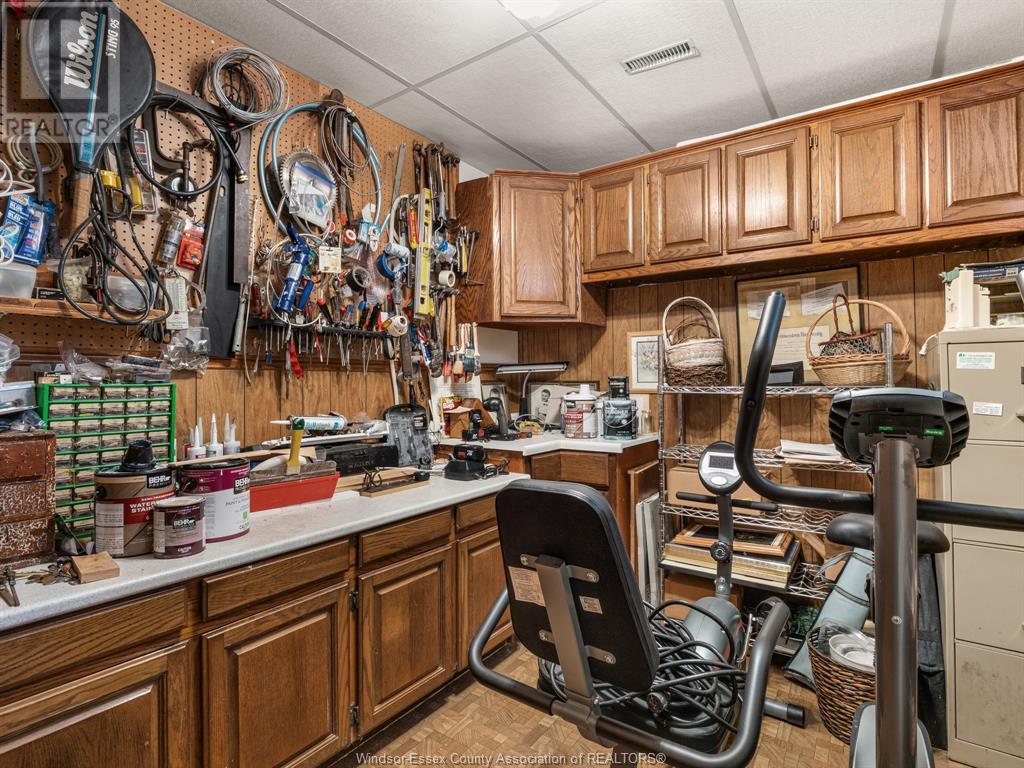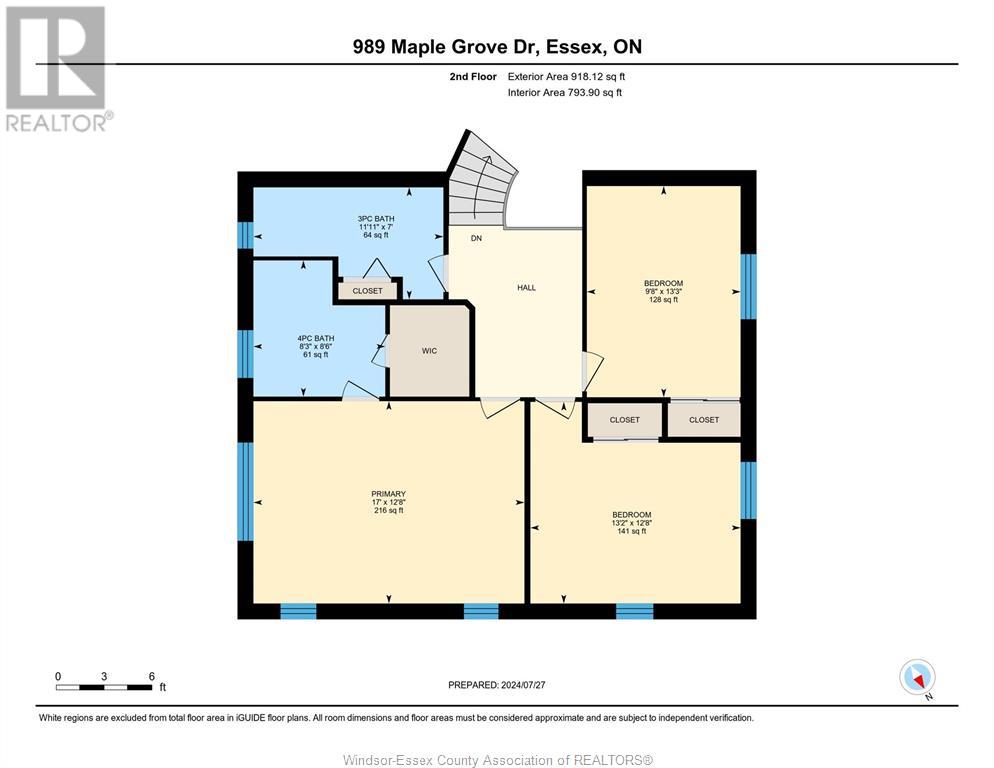The Real Group
989 Maple Grove Drive, Harrow, Ontario N0R 1G0 (27544475)
989 Maple Grove Drive Harrow, Ontario N0R 1G0
$979,900
A truly custom waterfront experience in both home and property! Situated on the north shore of Lake Erie on just under a half acre is this custom built home in which tranquillity and serenity can be yours. This home features 3 spacious bedrooms along with 3 bathrooms. Beautiful kitchen adjacent to formal dining room with access to sundeck with all the views to give you all the good feels. Large family room with gas fireplace, a living/sitting room with attached sunroom to enjoy year round. Lower level has additional living room and workshop that can be a fourth bedroom. Attached double garage and bonus communal use of convenient park across the street. Unique opportunity in the least. Call our Team today! (id:55983)
Open House
This property has open houses!
1:00 pm
Ends at:3:00 pm
Property Details
| MLS® Number | 24024582 |
| Property Type | Single Family |
| Features | Golf Course/parkland, Double Width Or More Driveway, Concrete Driveway, Finished Driveway |
| WaterFrontType | Waterfront |
Building
| BathroomTotal | 3 |
| BedroomsAboveGround | 3 |
| BedroomsBelowGround | 1 |
| BedroomsTotal | 4 |
| Appliances | Dishwasher, Dryer, Microwave, Refrigerator, Stove, Washer |
| ArchitecturalStyle | 4 Level |
| ConstructedDate | 1982 |
| ConstructionStyleAttachment | Detached |
| ConstructionStyleSplitLevel | Sidesplit |
| CoolingType | Central Air Conditioning |
| ExteriorFinish | Brick |
| FireplaceFuel | Gas |
| FireplacePresent | Yes |
| FireplaceType | Insert |
| FlooringType | Hardwood |
| FoundationType | Block |
| HalfBathTotal | 1 |
| HeatingFuel | Natural Gas |
| HeatingType | Forced Air, Furnace |
Parking
| Garage | |
| Inside Entry |
Land
| Acreage | No |
| LandscapeFeatures | Landscaped |
| Sewer | Septic System |
| SizeIrregular | 66xapprox. 337 |
| SizeTotalText | 66xapprox. 337 |
| ZoningDescription | Res |
Rooms
| Level | Type | Length | Width | Dimensions |
|---|---|---|---|---|
| Second Level | Dining Room | 13'5"" x 10'7"" | ||
| Second Level | Family Room/fireplace | 14'6"" x 19'10"" | ||
| Second Level | Kitchen | 13'5"" x 9' | ||
| Third Level | 3pc Ensuite Bath | 8'3"" x 8'6"" | ||
| Third Level | 3pc Bathroom | 11'11"" x 7' | ||
| Third Level | Bedroom | 9'8"" x 13'3"" | ||
| Third Level | Bedroom | 13'2"" x 12'8"" | ||
| Third Level | Primary Bedroom | 17' x 12'8"" | ||
| Lower Level | Laundry Room | 11'9"" x 10'4"" | ||
| Lower Level | Living Room | 15'6"" x 18 | ||
| Lower Level | Workshop | 11'6"" x 8'7"" | ||
| Main Level | 2pc Bathroom | 4'10"" x 5'1"" | ||
| Main Level | Storage | Measurements not available | ||
| Main Level | Sunroom | 13'8"" x 13'10"" | ||
| Main Level | Living Room | 11'10"" x 14'7"" | ||
| Main Level | Foyer | 9'9"" x 7'1"" |
https://www.realtor.ca/real-estate/27544475/989-maple-grove-drive-harrow
Interested?
Contact us for more information




