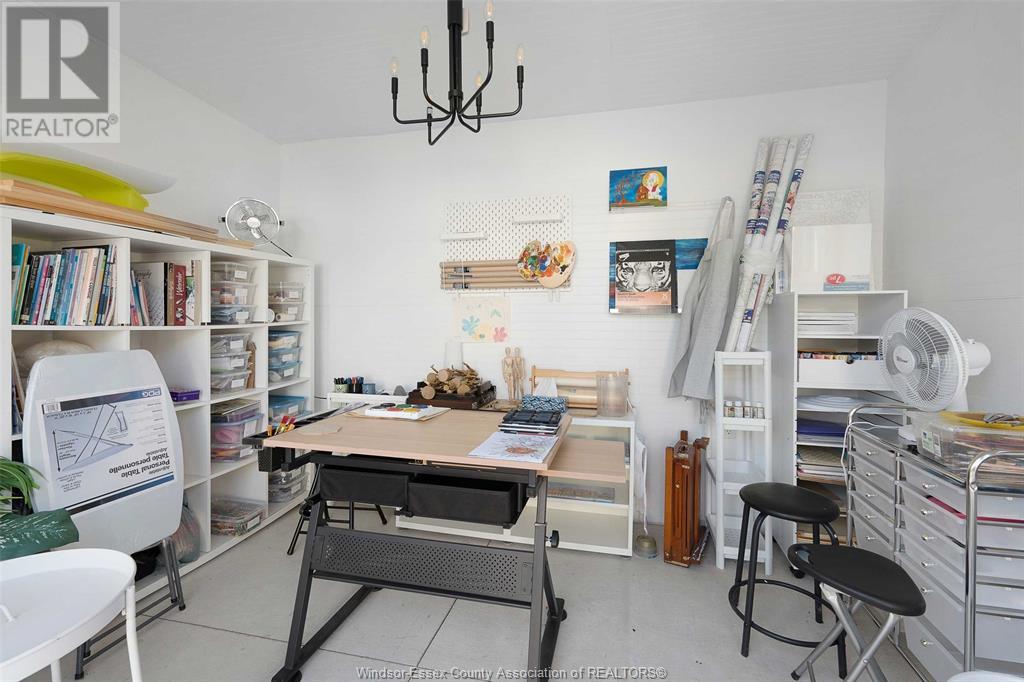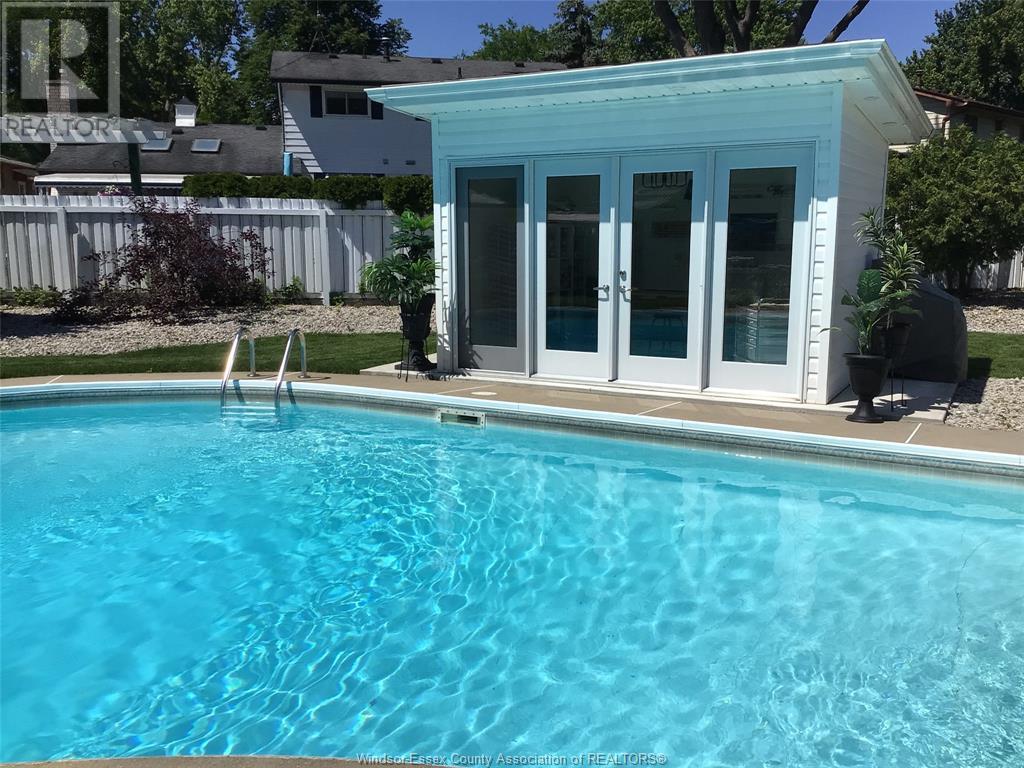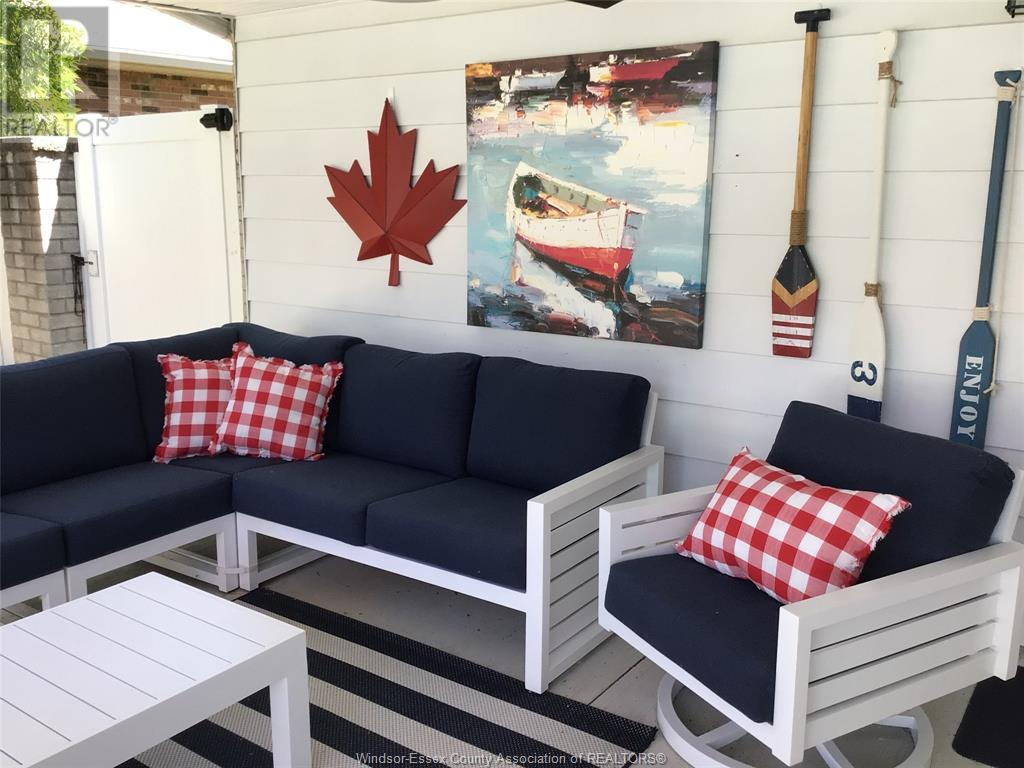4 Bedroom
2 Bathroom
Bi-Level, Raised Ranch
Fireplace
Inground Pool
Central Air Conditioning
Forced Air, Furnace
Landscaped
$549,900
WELCOME TO 9891 KENWOOD! PRIDE OF OWNERSHIP IS SEEN EVERYWHERE IN THIS HOME! THIS BI-LEVEL FOREST GLADE STUNNER SITS ON A MASSIVE PIE SHAPED LOT WITH LOADS OF UPDATES. THE MAIN FLOOR FT. LIVING, DINING, KITCHEN (5 YEARS NEW APPROX.), 3 SPACIOUS BEDROOMS, AND A 4 PC. BATHROOM W/ NEW TUB AND TILE WORK. THE BASEMENT FT. MASSIVE LIVING ROOM W/ FIREPLACE, GORGEOUS 3 PC. BATHROOM (UPDATED 2023), AND AN ADDITIONAL BEDROOM WHICH IS CURRENTLY USED AS A MASSIVE WALK-IN CLOSET/WARDROBE. THE BACKYARD SCREAMS FUN IN THE SUN WITH AN INGROUND POOL/ COVERED PATIO, 9 X 12’ POOL HOUSE/ART STUDIO, AND TONS OF GREEN SPACE. UPDATES INCLUDE: ROOF (2024) MAIN FLOOR LIGHT FIXTURES AND DOORS (2024) FURNACE (2020), POOL FILTER (2024), POOL PUMP (APPROX. 5 YEARS OLD). COME VIEW TODAY! YOU WILL NOT BE DISAPPOINTED!!! (id:55983)
Property Details
|
MLS® Number
|
24027950 |
|
Property Type
|
Single Family |
|
Neigbourhood
|
Forest Glade |
|
Features
|
Concrete Driveway, Finished Driveway, Front Driveway |
|
PoolType
|
Inground Pool |
Building
|
BathroomTotal
|
2 |
|
BedroomsAboveGround
|
3 |
|
BedroomsBelowGround
|
1 |
|
BedroomsTotal
|
4 |
|
Appliances
|
Dryer, Refrigerator, Stove, Washer |
|
ArchitecturalStyle
|
Bi-level, Raised Ranch |
|
ConstructionStyleAttachment
|
Detached |
|
CoolingType
|
Central Air Conditioning |
|
ExteriorFinish
|
Aluminum/vinyl, Brick |
|
FireplaceFuel
|
Gas |
|
FireplacePresent
|
Yes |
|
FireplaceType
|
Direct Vent |
|
FlooringType
|
Carpeted, Ceramic/porcelain, Laminate, Parquet |
|
FoundationType
|
Block |
|
HeatingFuel
|
Natural Gas |
|
HeatingType
|
Forced Air, Furnace |
|
Type
|
House |
Parking
Land
|
Acreage
|
No |
|
FenceType
|
Fence |
|
LandscapeFeatures
|
Landscaped |
|
SizeIrregular
|
50.54xirreg |
|
SizeTotalText
|
50.54xirreg |
|
ZoningDescription
|
Res |
Rooms
| Level |
Type |
Length |
Width |
Dimensions |
|
Basement |
Laundry Room |
|
|
Measurements not available |
|
Basement |
Bedroom |
|
|
Measurements not available |
|
Basement |
3pc Bathroom |
|
|
Measurements not available |
|
Basement |
Family Room |
|
|
Measurements not available |
|
Main Level |
4pc Bathroom |
|
|
Measurements not available |
|
Main Level |
Bedroom |
|
|
Measurements not available |
|
Main Level |
Bedroom |
|
|
Measurements not available |
|
Main Level |
Bedroom |
|
|
Measurements not available |
|
Main Level |
Kitchen |
|
|
Measurements not available |
|
Main Level |
Living Room |
|
|
Measurements not available |
https://www.realtor.ca/real-estate/27664327/9891-kenwood-windsor





































