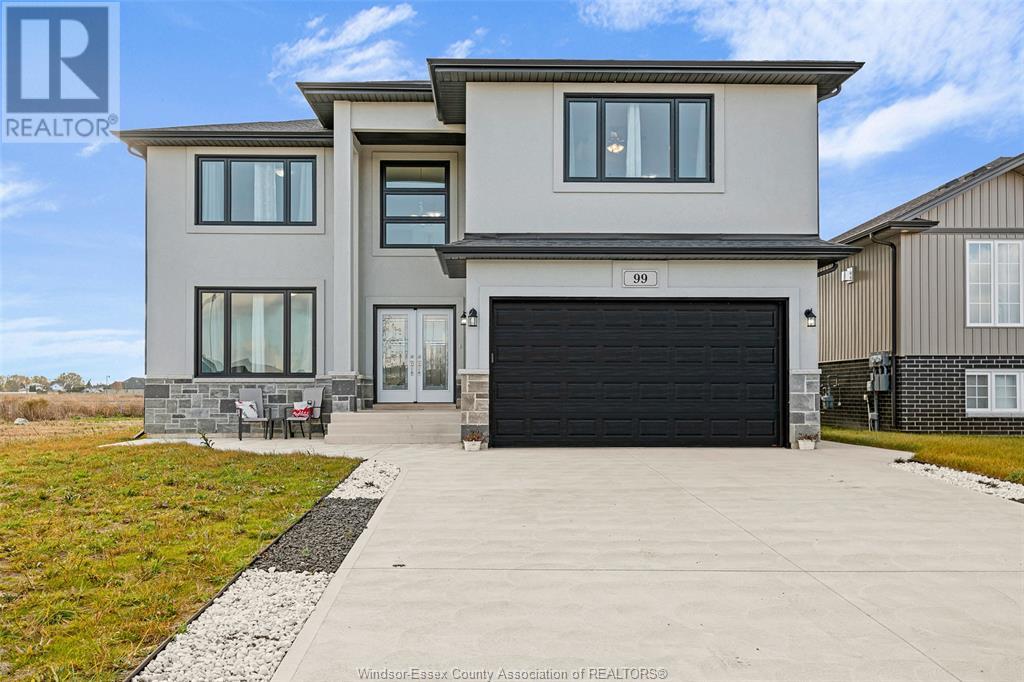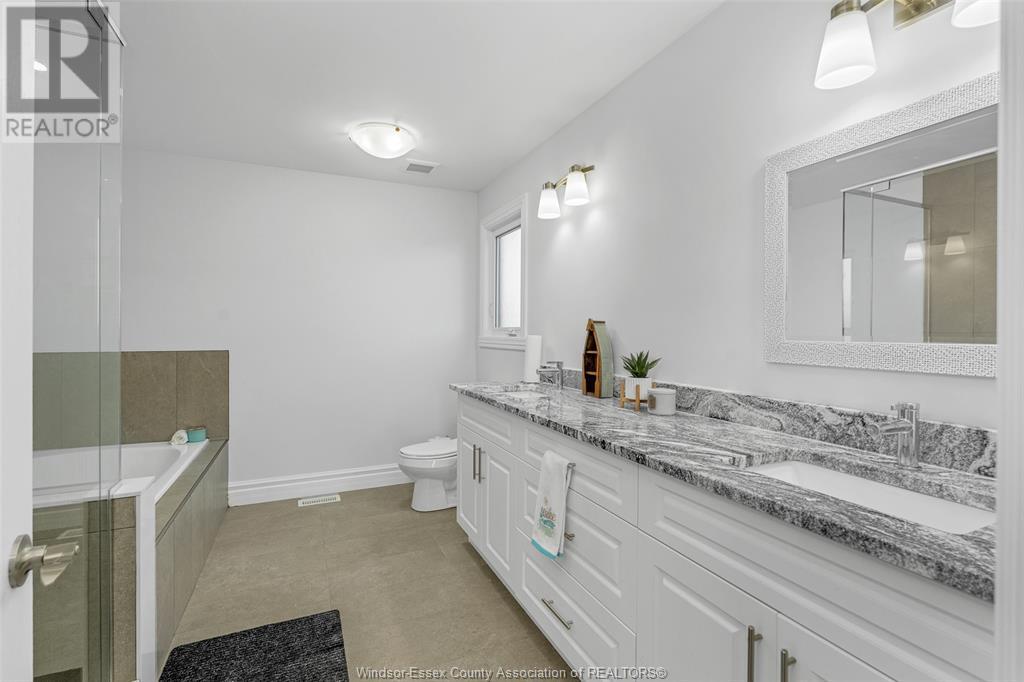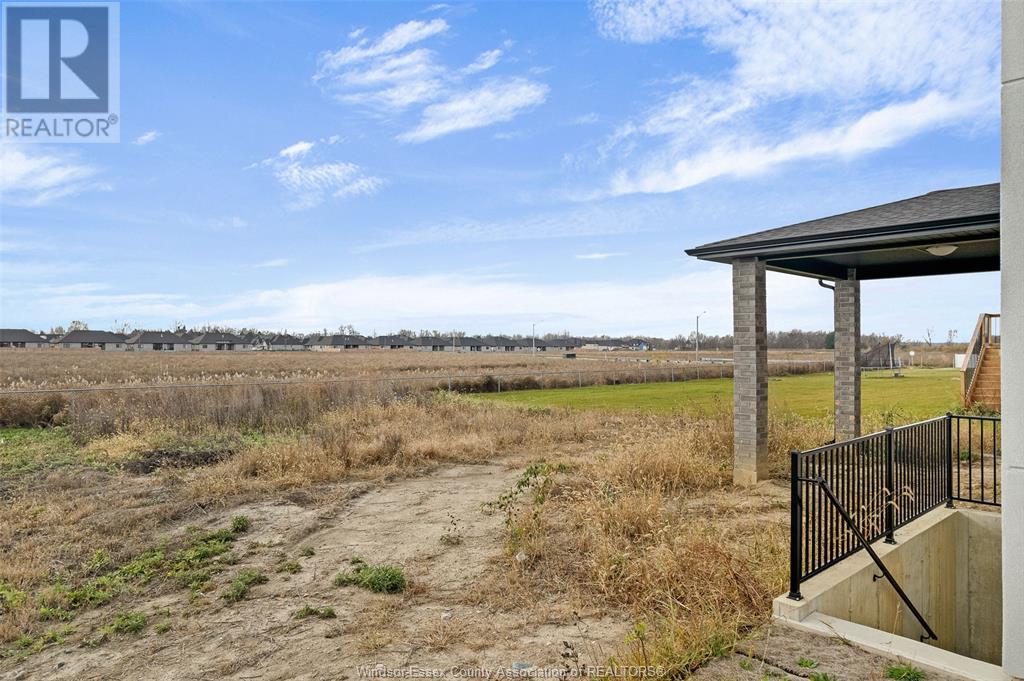4 Bedroom
3 Bathroom
2850 sqft
Fireplace
Central Air Conditioning, Fully Air Conditioned
Forced Air, Furnace
Landscaped
$889,900
Better than a new build...move-in ready with many expensive updgrades already completed! This newly built (2023) 2-storey executive home is in the heart of Amherstburg. This home boasts an oversized double garage, 4 spacious bedrooms, and 3 modern bathrooms, including a large primary bedroom, walk-in closet, and 6 pc ensuite. Large concrete driveway allows parking for 6 cars and room for kids to play safely. Amazing flow from the family room/fireplace area, to the large kitchen featuring a large island with granite counters. Enjoy the privacy provided by the lack of rear neighbours. Your family and friends will enjoy the open concept floor plan and extremely high ceilings. Full, unfinished basement allows your imagination to create a space to fit your specs. The waterfront, a golf course, shopping, schools, and playgrounds are among the many amenities this neighbourhood has to offer. Welcome home to up-scale living and modern conveniences in a safe location for you and your family. (id:55983)
Property Details
|
MLS® Number
|
25000091 |
|
Property Type
|
Single Family |
|
Features
|
Double Width Or More Driveway, Concrete Driveway, Front Driveway |
Building
|
BathroomTotal
|
3 |
|
BedroomsAboveGround
|
4 |
|
BedroomsTotal
|
4 |
|
Appliances
|
Dishwasher, Dryer, Refrigerator, Stove, Washer |
|
ConstructedDate
|
2023 |
|
ConstructionStyleAttachment
|
Detached |
|
CoolingType
|
Central Air Conditioning, Fully Air Conditioned |
|
ExteriorFinish
|
Stone, Concrete/stucco |
|
FireplaceFuel
|
Gas |
|
FireplacePresent
|
Yes |
|
FireplaceType
|
Insert |
|
FlooringType
|
Ceramic/porcelain, Hardwood |
|
FoundationType
|
Concrete |
|
HeatingFuel
|
Natural Gas |
|
HeatingType
|
Forced Air, Furnace |
|
StoriesTotal
|
2 |
|
SizeInterior
|
2850 Sqft |
|
TotalFinishedArea
|
2850 Sqft |
|
Type
|
House |
Parking
|
Attached Garage
|
|
|
Garage
|
|
|
Inside Entry
|
|
Land
|
Acreage
|
No |
|
LandscapeFeatures
|
Landscaped |
|
SizeIrregular
|
51.96x154.73 Ft |
|
SizeTotalText
|
51.96x154.73 Ft |
|
ZoningDescription
|
H-r1a |
Rooms
| Level |
Type |
Length |
Width |
Dimensions |
|
Second Level |
Storage |
|
|
Measurements not available |
|
Second Level |
5pc Bathroom |
|
|
Measurements not available |
|
Second Level |
Laundry Room |
|
|
Measurements not available |
|
Second Level |
Bedroom |
|
|
Measurements not available |
|
Second Level |
Bedroom |
|
|
Measurements not available |
|
Second Level |
Bedroom |
|
|
Measurements not available |
|
Second Level |
6pc Ensuite Bath |
|
|
Measurements not available |
|
Second Level |
Primary Bedroom |
|
|
Measurements not available |
|
Basement |
Utility Room |
|
|
Measurements not available |
|
Basement |
Storage |
|
|
Measurements not available |
|
Main Level |
2pc Bathroom |
|
|
Measurements not available |
|
Main Level |
Mud Room |
|
|
Measurements not available |
|
Main Level |
Kitchen |
|
|
Measurements not available |
|
Main Level |
Living Room/fireplace |
|
|
Measurements not available |
|
Main Level |
Dining Room |
|
|
Measurements not available |
|
Main Level |
Foyer |
|
|
Measurements not available |
https://www.realtor.ca/real-estate/27762672/99-kingsbridge-dr-amherstburg
































