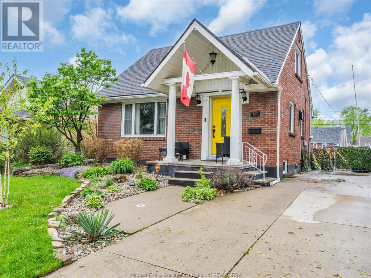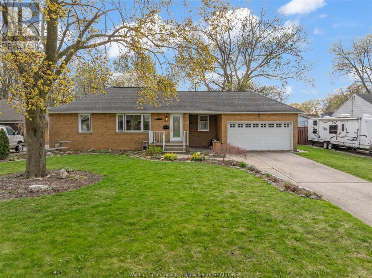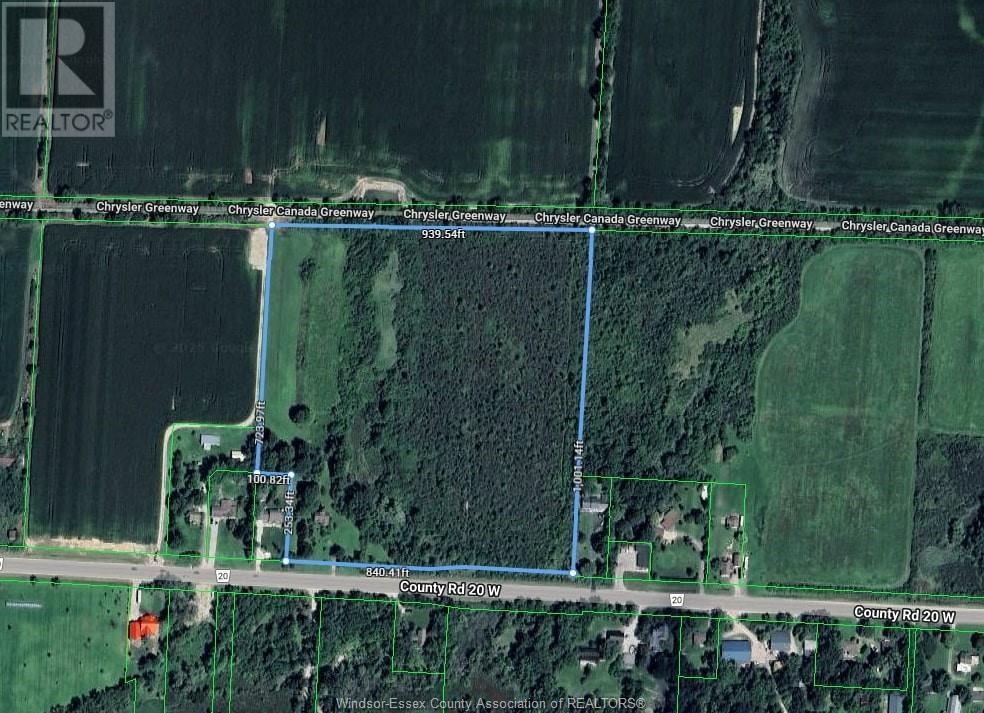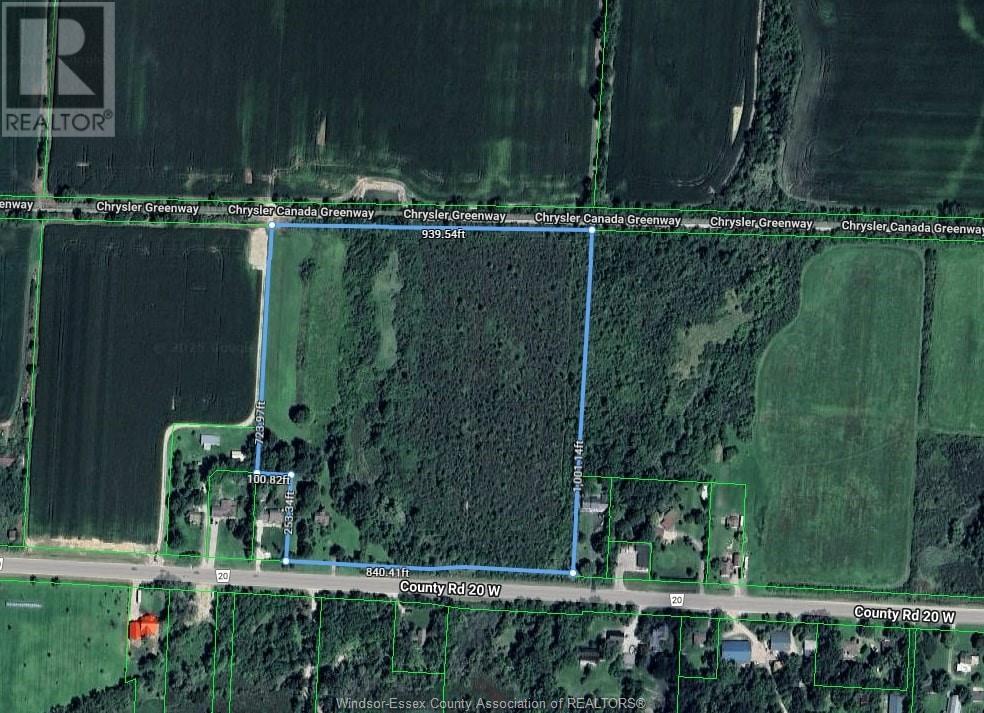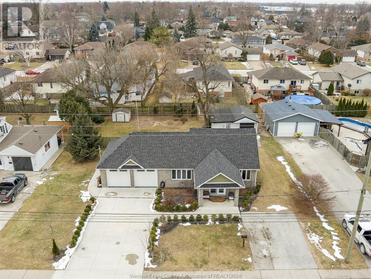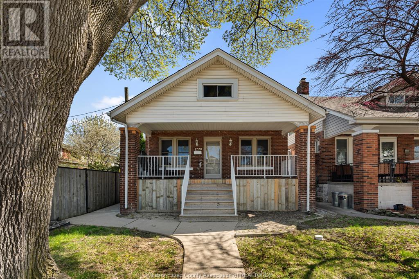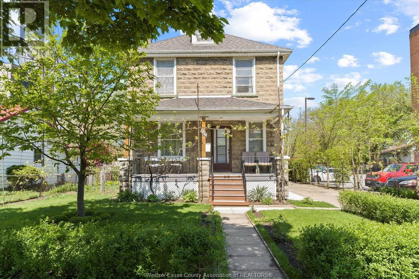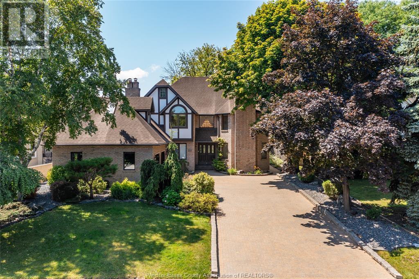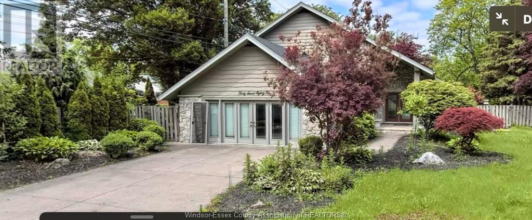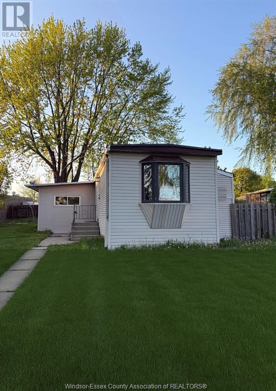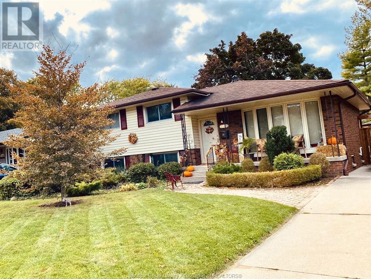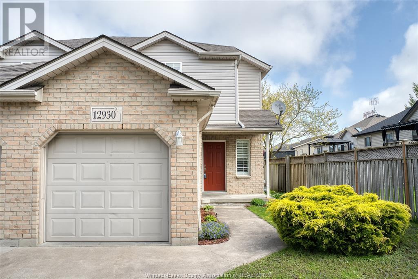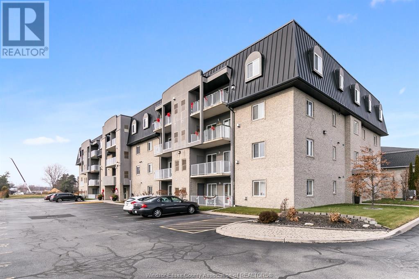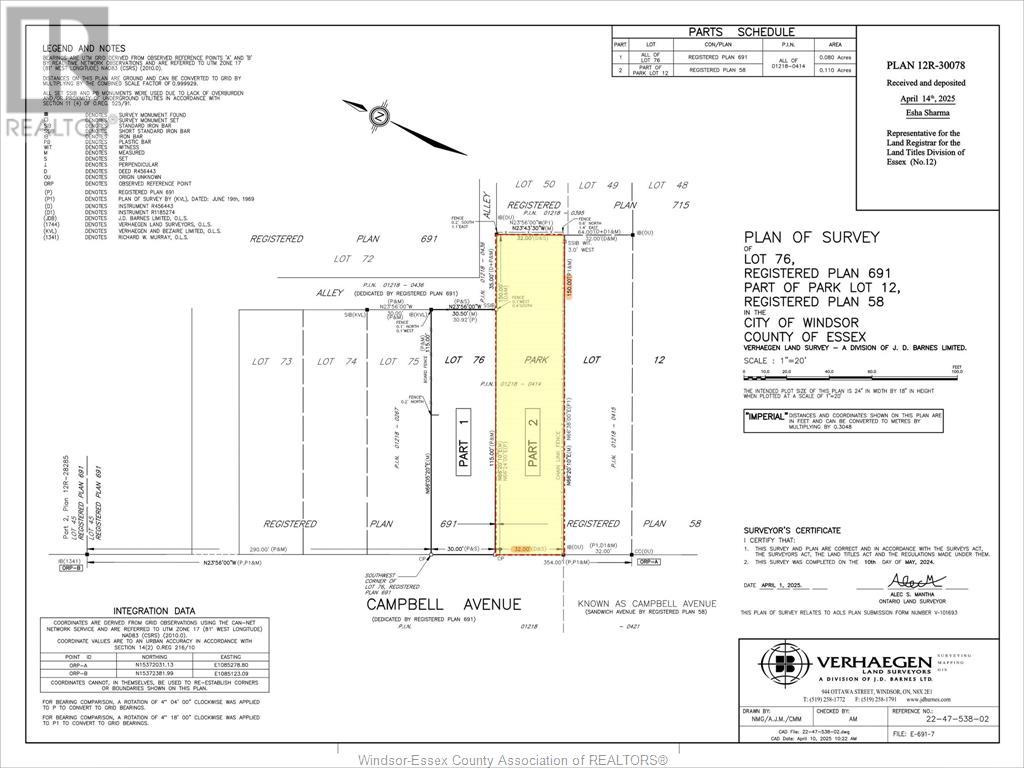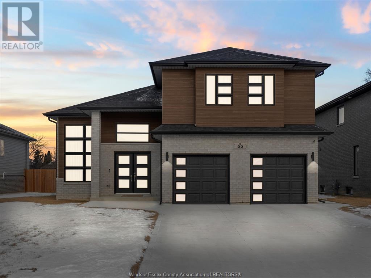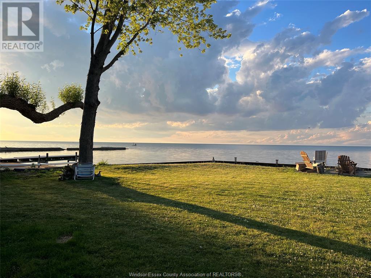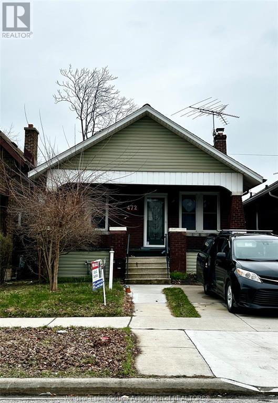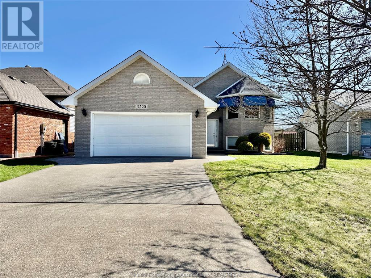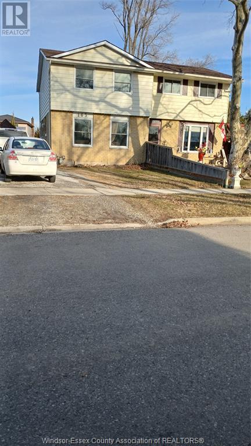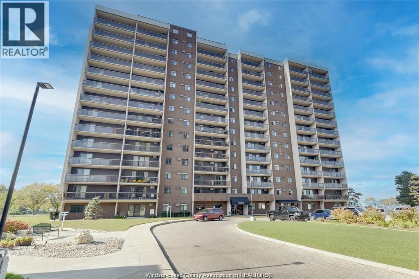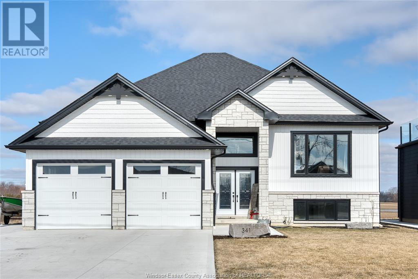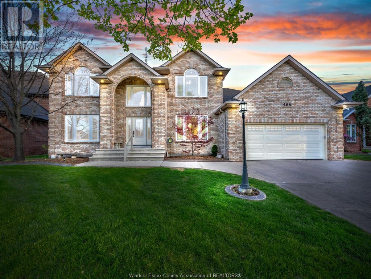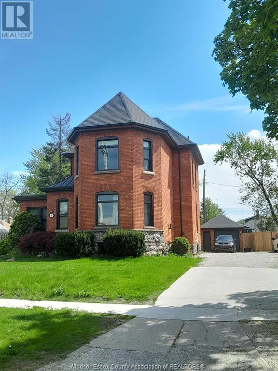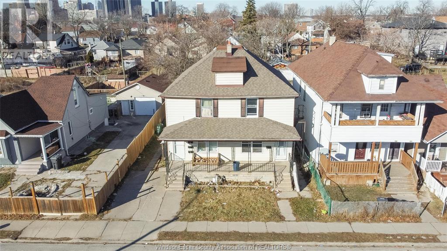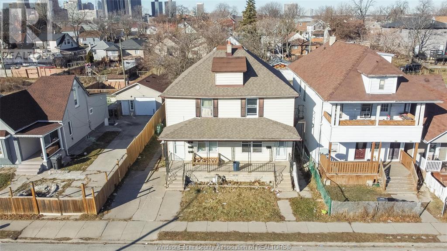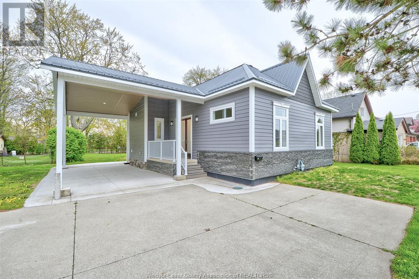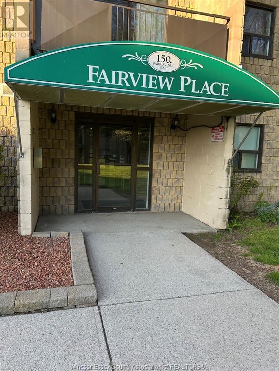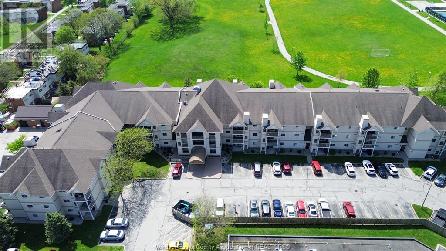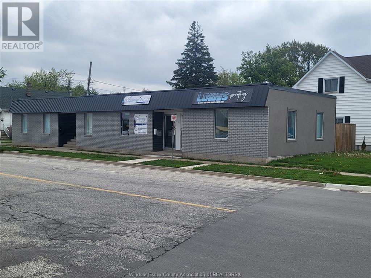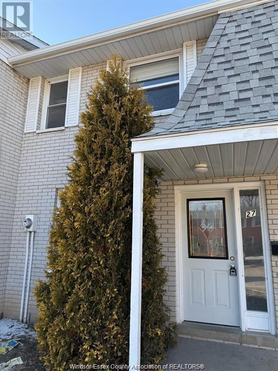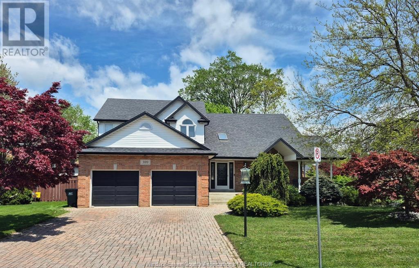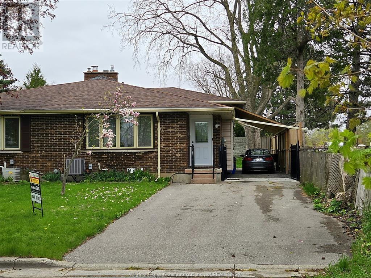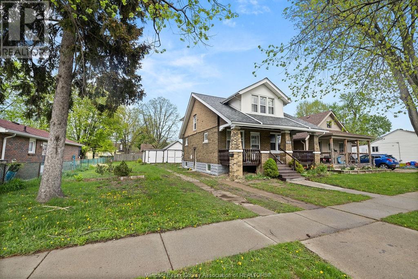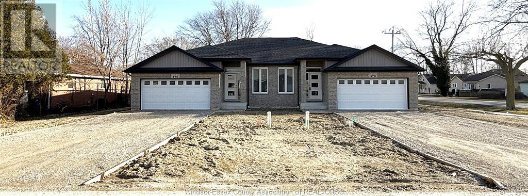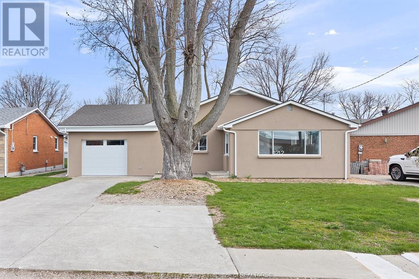1087 Glidden
Windsor, Ontario
This beautifully updated 4-bedroom, 2-bathroom home, meticulously renovated since April 2021, also presents an immediate investment opportunity as it is currently tenanted for $2450.00 per month. The main floor features a completely renovated bathroom (June 2021), including updated electrical and plumbing. The refreshed kitchen boasts repainted cabinets (Feb 2022) and new appliances (dishwasher and microwave in June 2021). Refinished stairs (Nov 2021) lead to the upper level. Important updates include a new sump pump and backwater valve (2022). The sunroom offers new flooring (February 2022), and the fully finished basement (Jan 2023) adds significant living space, complete with a new bathroom. Fresh paint and new baseboards throughout most of the home (completed between June 2021 & Jan 2023) enhance its appeal. A new washing machine (2024) adds to the list of recent improvements. This property offers both a comfortable living space and a reliable income stream for the savvy investor. (id:55983)
Pinnacle Plus Realty Ltd.
2563 Westminster
Windsor, Ontario
CHECK OUT THIS BEAUTIFUL BRICK RANCH ON A QUIET STREET IN FONTAINEBLEAU. MANY UPDATES TO THIS THREE BEDROOM HOME INCLUDING WINDOWS, ELECTRICAL PANEL AND AC. RICH HARDWOOD FLOORS THROUGH OUT THE MAIN LEVEL, WHICH FEATURES A HUGE MASTER BEDROOM AND LOADS IF NATURAL LIGHT. DOWNSTAIRS YOU’ll FIND A FULLY FINISHED BASEMENT PERFECT FOR ENTERTAINING, COMPLETE WITH A BAR, FIREPLACE AND BATHROOM, ALL ON A FULLY FENCED 70 x 125 FOOT LOT WITH A PATIO AND DECK. (id:55983)
Atlas Realty (Windsor) Inc.
1570 Aubin Road
Windsor, Ontario
An excellent opportunity awaits! Looking for a family home in an awesome central location? Look no further. This 1 1/2 story home boasts 4 bedrooms and 2 full baths. So many updates were completed, allowing you to relax and actually enjoy your home without any needed projects! Updates include flooring throughout, main level bath, refreshed kitchen with updated counters, backsplash, sink and black stainless steel appliances, garage redone in 2022 with insulation, sheathing, roof, windows, and siding, walls have a fresh coat of paint, and more! House roof completed 2017. Enjoy relaxing on your front covered porch, or make your way to the backyard and enjoy barbeques on your large sundeck while watching your children play in your fully fenced backyard. Everything a growing family needs. (id:55983)
Deerbrook Realty Inc.
652 Bridge
Windsor, Ontario
Introducing the ideal investment property with around $100,000 annual rental income, this meticulously designed, newer home construction, completed in 2021 promises unparalleled investment potential. Situated in a sought after location, this property boasts a consistent rental history, never had vacancies, with 100% occupancy. The main level features 5 generous sized bedrooms with 3 bathrooms. Main level has common area equipped with large kitchen and granite counter tops. Lower level, you will find an additional 5 bedrooms and 3 bathrooms with additional kitchen and common area. What sets this property apart is the soundproofing in the ceilings, with 10 foot ceilings throughout the upper level and 9 foot ceilings at the lower level, the space feels open & inviting. Lwr lvl has seperate entrance and its own laundry. This newer construction gem is a rare find in todays market, w/consistent cash flow & low maintenance. (id:55983)
Lc Platinum Realty Inc.
1238 County Rd 20
Kingsville, Ontario
Perfect for outdoor enthusiasts or hobby farmers alike, a beautiful one of a kind property comprised of 20.8 acres offers ample room to make it your very own sanctuary. On the East side, Cedar Creek, a main drainage to Lake Erie, winds through the property from North to South and The C.C. Greenway runs along the back side. Areas on either side of the drain are labeled as flood zone. A private drive leads to an unliveable home, however this area of the site is NOT labeled as flood zone and does provide a great sized building envelope (on higher ground) for a new home to be constructed. In addition detached garage + 2 outbuildings. The farm is not rented. (id:55983)
Deerbrook Realty Inc.
1238 County Rd 20
Kingsville, Ontario
Perfect for outdoor enthusiasts or hobby farmers alike, a beautiful one of a kind property comprised of 20.8 acres offers ample room to make it your very own sanctuary. On the East side, Cedar Creek, a main drainage to Lake Erie, winds through the property from North to South and The C.C. Greenway runs along the back side. Areas on either side of the drain are labeled as flood zone. A private drive leads to an unliveable home, however this area of the site is NOT labeled as flood zone and does provide a great sized building envelope (on higher ground) for a new home to be constructed. In addition detached garage + 2 outbuildings. The farm is not rented. (id:55983)
Deerbrook Realty Inc.
1238 County Rd 20
Kingsville, Ontario
BUILD YOUR DREAM HOME ON 20 ACRE LOT BACKING ONTO THE WALKING TRAILS, 10 ACRES CLEARED & APPROX 10 ACRES OF BUSH. FOR YOUR PRIVATE SHOWING, CALL TODAY! (id:55983)
Deerbrook Realty Inc.
162 Reaume
Lasalle, Ontario
Your search is over! Take a look at this large 1 and a half story on double lot with everything on the main floor living in Lasalle, ON. This home has been extensively renovated and features 2 bedroom + den, updated flooring, kitchen, living room, master bedroom with ensuite, oversized closets, 2nd 4 piece washroom, large 2 car garage, and a detached 1 car garage on the property. Too many updates to name! This home is perfect for a retired couple looking for all on one floor living or a handyman looking for amazing garages for his projects. Don’t miss out on this nice piece of property in Lasalle close to Windsor and all amenities. (id:55983)
Royal LePage Binder Real Estate
1220 Bruce Avenue
Windsor, Ontario
Welcome to this lovingly maintained 4-bedroom, 2-bathroom home, proudly owned within the family for over 40 years. Blending timeless character with thoughtful modern updates, this property offers comfort, functionality, and lasting value. All major ticket items have been replaced over the years, offering peace of mind for years to come. Enjoy the completely renovated kitchen with updated cabinetry, countertops, and appliances—perfect for both everyday living and entertaining. The main floor features newer windows and doors, bringing in natural light and enhancing energy efficiency. Step outside to your private backyard oasis featuring a heated saltwater pool. A detached garage adds extra storage. This is a rare opportunity to own a home that has been well cared for over the years. (id:55983)
Jump Realty Inc.
3420 Peter
Windsor, Ontario
Unique chance to own a property with RD3.1 Zoning on oversized 208 ft lot offering wide range of development possibilities including multiunit potential (buyer to verify). This LOVED 2.5 STY HOME OFFERS 4+3 bed and 2 bath, lot of charm & space. Main floor offers welcoming foyer, family room with functional wood fireplace, formal dining room, huge family room and kitchen, Second floor features 3 Bedrooms plus a Den (3rd floor) and full Bathroom, perfect for large families. The finished basement offers 3 bedrooms, full bath and living room. It is conveniently located near schools, University, parks, transit & min from the new Gordie Howe Bridge, high growth area with rising values and strong investment demand. Live rent or build - your choice. See documents for zoning information. (id:55983)
Royal LePage Binder Real Estate
327 Majestic Drive
Lakeshore, Ontario
Situated in the upscale Russell Woods neighbourhood, the main floor has a formal living room, dining room, office, family room, laundry and two-piece bathroom. The kitchen has a pantry, black granite countertops and solid oak cabinets in a warm darker stain - as is the solid oak doors and oak trim throughout the home. The patio doors open to a large deck overlooking the landscaped backyard. The staircase to the upper level is a unique and beautiful feature. Hardwood oak flooring throughout and two bedrooms have engineered dark hardwood flooring. The fourth bedroom which can also serve as a games or TV room has a private staircase to the main level. The finished basement features 100% tiled flooring, a large kitchen with lovely cabinets and a four-piece bathroom. Previously used as a yoga studio, there is a separate entry door to the grade entrance making it an easy convert to an in-law suite. (id:55983)
RE/MAX Care Realty
1817 Mersea Rd E
Leamington, Ontario
LOCATED NEAR ONE OF CANADA'S MOST SOUGHT AFTER NATURAL AREAS. THIS UNIQUE PROPERTY IS LIMITED FOR IT USES DUE TO FLOOD PLAIN AREA . EXCELLENT OPPORTUNITY FOR INVESTORS SEEKING FUTURE DEVELOPMENT OPTIONS. SITUATED NEAR THE SOUTHERNMOST TIP OF CANADA, THIS VERSATILE PROPERTY FEATURES, APPROX. 2.5 ACRES WITH A MIX OF RESIDENTIAL AND AGRICULTURAL USE. BEING SOLD 'AS IS'. (id:55983)
Royal LePage Binder Real Estate
3785 Wilcox
Windsor, Ontario
Big lot, desirable & quiet neighborhood in South Windsor area, very close to Roselawn Golf Club, this home is 1 minute away from Walmart plaza, 2 minutes to St Clair College. This house suitable for families looking for lavish style & also in the heart of the city. In this very natural & mature neighborhood, this home offers summer time relaxing atmosphere beside the swimming pool. Location is close to Massey School, 5 minute to the Bridge to the USA, University of Windsor & tunnel to USA. Easy access to the 401 and all amenities nearby. (id:55983)
Remo Valente Real Estate (1990) Limited
22 Malden Hill Drive
Amherstburg, Ontario
Located in Malden Hill Estates, this home presents an excellent opportunity for first-time buyers or those looking to downsize. Just minutes from restaurants, shopping, and amenities in the heart of Amherstburg, it offers both convenience and comfort. The $564.51 monthly land rent includes property taxes, water, and snow removal (subject to a $50 increase for the new owner) . This home is also available for lease at $2, 000 per month plus hydro and gas, with water covered by the landlord. (id:55983)
Deerbrook Realty Inc.
992 Bridge Avenue
Windsor, Ontario
Dual kitchens, dual laundry rooms, and dual entrances offer an excellent opportunity for families or investors. Live walking distance from the University of Windsor in this beautifully renovated, turnkey home. The converted garage adds a main floor bedroom, with two more upstairs and two rooms in the lower level that are being used as bedrooms. Full bathrooms on both levels. Features include new laminate flooring throughout, two new kitchens, updated bathrooms, freshly painted throughout, central air, new A/C, new large shed, patio door to rear deck, grade entrance, and plenty of parking. Don’t miss the chance to make this home yours! Offer date May 20th at 6:00pm. Seller reserves the right to review, accept, counter, or decline preemptives. (id:55983)
RE/MAX Preferred Realty Ltd. - 585
1965 Bernard
Windsor, Ontario
Awesome 1.5 storey family home in a great location, featuring 4 bedrooms, nice sized kitchen with dining area, 2 bedrooms on the main floor, detached 1.5 car garage and updated furnace, cement drive and fenced yard. Sewers and road done in 2022. (id:55983)
RE/MAX Preferred Realty Ltd. - 586
1185 Sumach
Windsor, Ontario
Beautiful 4 level side split on a quiet street in a Old Riverside neighbourhood. Great area to raise a family. Features an inground salt water low maintenance sports pool, beautifully landscaped yard, large covered deck, 2nd patio, and a pool change house. Fully fenced and very private. Home features a beautiful kitchen & dining room area with loads of cabinetry and counter space and large dining room window overlooking your rear garden. 3 bedrooms and the main bath on the upper level. On the 3rd level there is a family room, 4th bedroom or den, and a 2nd full bathroom. 4th level also has 2nd family room, cold storage under the front porch and the laundry utility room w/lots of storage. All rooms freshly painted. Roof approx. 2019, A/C 2023, Furnace 2020. (id:55983)
Deerbrook Realty Inc.
12930 St. Gregory's Road
Tecumseh, Ontario
Charming Semi-Detached Home in a Peaceful Windsor Neighborhood! welcome to 12930 St. Gregory's Rd - a beautiffly maintained semi-detached home in a quiet, family-friendly part of East Windsor. This lovely prperty offers 3 spacious bedrooms, 2 full bathrooms, and 1 convenient half bath, featuring a bright open-concept layout, modern finishes, and a fully finished basement for extra living or entertainment space. Step into your private backyard retreat, perfect for summer gatherings or peaceful evenings. Located in a safe, established neighbourhood with nearby schools and parks, this home is ideal for families, downsizers, or first-time home buyers. Offers viewed as received. Call Listing Salesperson for mere details or to book your private showing! Don't miss your chance to own in one of Windsor's most desirable areas! (id:55983)
Century 21 Request Realty Inc.
6055 Ellis Unit# 107
Lasalle, Ontario
Enjoy low-maintenance condo living in the heart of beautiful LaSalle! This rare main-floor unit features 2 spacious bedrooms, including a primary suite with an ensuite bath and large walk-in closet. The open-concept layout offers a bright living area with a gas fireplace and patio doors leading to your private outdoor space. The kitchen comes fully equipped with fridge, stove, and dishwasher, plus in-unit laundry with washer and dryer included. Located just steps from Brunet Park and within walking distance to many amenities, this recently updated unit combines comfort, convenience, and a highly desirable location. (id:55983)
RE/MAX Capital Diamond Realty
940 Campbell Avenue
Windsor, Ontario
VACANT LOT SIZE 32 FT X 150FT(APPROX.) AND LOCATED IN WEST WINDSOR NEAR THE UNIVERSITY IS AVAILABLE FOR SALE.CURRENTLY ZONED AS RD2.2 RESIDENTIAL MINUTES AWAY FROM THE UNIVERSITY OF WINDSOR AND NEARBY SHOPS, AND LOCATED IN THE AREA EXEMPT FROM DEVELOPMENT CHARGES(SAVE APPROX.43,000$ OF CITY BUILDING PERMIT FEES).WITH RD2.2 ZONING, YOU HAVE MANY OPTIONS TO BUILD SINGLE, TWO UNITS OR 3 UNITS DWELLING(SUBJECT TO CITY APPORVAL). THE BUYER IS RESPONSIBLE FOR PERFORMING ALL DUE DILIGENCE AND VERIFYING ALL ZONING/BUILDING/SERVICES AND ANY OTHER REQUIREMENTS WITH THE CITY OF WINDSOR. (id:55983)
Jump Realty Inc.
4325 Tecumseh Line
Tilbury, Ontario
LOOK NO FURTHER! THIS IS YOUR OPPORTUNITY TO OWN A CUSTOM HOME FROM AN INCREDIBLE BUILDER! BROUGHT TO YOU BY TORREAN LAND DESIGN+ BUILING INC. IS THIS BUILD TO SUIT 3-4 BEDROOM, 2 BATHROOM, 2000 SQ FT RANCH HOME ON A SPECTACULARLY 85.3' BY 200.78' LOT. CLOSE TO LAKE ST. CLAIR, CLOSE TO 401 ACCESS AND COUNTRY LIVING ALL IN ONE. CALL TO DISCUSS OR TO FIND OUT MORE ABOUT THIS EXECUTIVE BUILDER AND HIS WORK, YOU WILL NOT BE DISAPPOINTED! (id:55983)
Century 21 Local Home Team Realty Inc.
22 Noble Court
Amherstburg, Ontario
Step into this stunning raised ranch with a bonus room, located in one of Amherstburg's most sought-after neighborhoods. This newer home offers an incredible 2020 sq ft of thoughtfully designed living space. Boasting 3 spacious bedrooms, 2 modern bathrooms, and a main floor laundry. The heart of the home is the custom gourmet kitchen, featuring elegant quartz countertops, a large island perfect for entertaining, and patio doors that open to a beautiful extra large custom built deck-ideal for enjoying sunsets or hosting gatherings. Natural light pours into every corner, accentuating the sleek finishes and luxurious touches, including a spa-like ensuite with a walk-in closet. Additional highlights include a 2-car garage and a blank canvas of an unfinished basement, ready to transform into your dream space. Don't miss this incredible opportunity-schedule your viewing today! (id:55983)
H. Featherstone Realty Inc.
7654 St Clair Road
Lakeshore, Ontario
7654 ST CLAIR ROAD; THIS OVERSIZED PROPERTY IS SPECTACULAR! 69 FEET OF UNOBSTRUCTED WATERFRONT VIEWS! COMPLETE BREAK WALL. PRIME VACANT LAND OFFERING A PERFECT BLANK CANVAS TO BUILD A CUSTOM WATERFRONT RETREAT. PLENTY OF POSSIBILITIES EXIST FOR BUILDERS, INVESTORS OR ANYONE SEEKING TO CRAFT THEIR DREAM HOME OR COTTAGE. LOCATED IN A PEACEFUL, SOUGHT-AFTER AREA, CLOSE TO LOCAL AMENITIES, MAJOR ROADS AND HIGHWAYS. IT IS SINGLE ""LANDEDLY"" THE BEST WATER VIEW YOU WILL SEE IN THE AREA! DO NOT MISS OUT ON THIS EXCEPTIONAL OPPORTUNITY, CALL GRIFFIN TODAY 226-347-4837 (id:55983)
Right At Home Realty Pro
472 Rankin Avenue
Windsor, Ontario
ATTENTION INVESTORS & FIRST TIME HOME BUYERS! HERE'S YOUR CHANCE TO OWN A HOME IN A PRIME LOCATION JUST STEPS AWAY FROM THE U OF W, WATERFRONT, SHOPPING & MUCH MORE. THIS 2 BDRM 1 BATH HOME IS FULL OF POTENTIAL. THE PARTIALLY FINISHED BSMT PROVIDES ENDLESS OPPORTUNITIES FOR CUSTOMIZATION. OUTSIDE YOU'LL FIND IN GROUND SPRINKLERS, A SHED & FENCED IN BACKYARD. (id:55983)
Realty One Group Iconic
2520 Strawberry
Tecumseh, Ontario
2520 Strawberry: Smart Buyers, take note. This raised ranch is the definition of a solid home & located in the heart of Tecumseh. The main floor features a versatile living room w/ hardwood charm & a spacious eat-in kitchen w/ sliding doors that lead to a peaceful backyard oasis. The deck overlooks Baillargeon Park — perfect for letting the kids run free while still being just steps from home. 3 good-sized bedrooms up, including a primary suite w/ walk-in closet & ensuite bath. The main bath offers the convenience of main floor laundry. The lower level offers even more flexibility: a cozy family room w/ gas fireplace, the potential for a second kitchen or wet bar, plus another bedroom, a third full bath, & grade entrance — perfect for multigenerational living, future rental income, or teen retreat. Plenty of storage space, & all located close to schools, McAuliffe Park, & quick connections to Highway 401 & County Rd 42. Call now to view! (id:55983)
Right At Home Realty Pro
165 Goldpark Road
Chatham, Ontario
Great family area in a school district in NE Chatham. Easy access from Grand Ave., to Michener. Plenty of parking with long side drive. Enjoy the large rear fenced yard, and sundeck. And onsite storage shed. (id:55983)
RE/MAX Preferred Realty Ltd. - 585
RE/MAX Preferred Realty Ltd.
584 Gauthier
Tecumseh, Ontario
584 GAUTHIER: ATTN Young Professionals & Families! Charming 3-br, 1.5-ba 2-stry home in prime Tecumseh. Beautifully updated residence is move-in ready, featuring new vinyl flooring & trim on the main floor (2023) perfectly complements the modern aesthetic. Kitchen boasts stunning quartz countertops, refreshed cabinets & beautiful backsplash, a dream for any home chef. Enjoy hosting gatherings in the spacious living & dining area, ideal for entertaining. Upstairs, you’ll find 3 good-sized bedrooms adorned w/ hardwood flooring (2020), providing a warm & inviting atmosphere. Main floor powder room & upstairs 5-piece bathroom newly updated (2024). This home includes a 1-car attached garage w/inside entry & rear garage door leading to fenced backyard. Relax on the deck during summer days or gather around the cozy firepit. Unfinished basement offers endless possibilities for your personal touch, envision a playroom, home gym, or extra storage. Furnace (2024), AC (2020). Call now to view (id:55983)
Right At Home Realty Pro
9099 Riverside Drive East Unit# 815
Windsor, Ontario
Welcome to Westchester at the Lake—an exclusive opportunity to own a premium 8th-floor corner condo with some of the most breathtaking waterfront views in the city. This spacious 3-bedroom, 3-bathroom home features 3(three) private balconies: a rare north-facing balcony offering unobstructed views of the marina, yacht club, and stunning Lake St. Clair, plus two serene west-facing balconies perfect for relaxing mornings and evenings. This sought-after unit includes two underground parking spots & one outside parking spot with extra storage space for bikes or gear. Enjoy world-class amenities such as an indoor pool, hot tub, squash and tennis courts, a fully equipped fitness center, and social spaces including pool and ping pong rooms. Step outside to access the Ganatchio Trail for scenic walks and bike rides. Don’t miss this unique waterfront lifestyle opportunity. Contact us today to learn more! (id:55983)
Jump Realty Inc.
341 Concession Line 1
Wheatley, Ontario
Welcome to this beautifully crafted 3+2 bedroom raised ranch home, where modern elegance meets everyday convenience. Nestled in the heart of Wheatley, this brand-new home boasts 3 full bathrooms and luxurious quartz countertops throughout. The open-concept main level features a bright and spacious living area, a stylish kitchen with premium finishes, and a covered patio—perfect for outdoor entertaining. Enjoy the ease of main floor laundry, adding to the home’s practicality. A grade entrance leads to the fully finished lower level, complete with a rough-in for a second kitchen, offering excellent potential for multi-generational living or rental income. With thoughtful design and upscale finishes, this home is a must-see. Don’t miss your chance to make it yours! (id:55983)
Exp Realty
468 Orchard Park Drive
Tecumseh, Ontario
Welcome to this stunning 2-story all-brick home in the prestigious Orchard Park neighbourhood. Featuring 5 bdrms--4 on upper level including spacious primary suite w/walk-in closet & luxurious 5-pc ensuite, plus versatile 5th bdrm in basement--doubles as den. Main floor offers open-concept living w/elegant gas fireplace, fully updated eat-in kitchen w/lg island, stone countertops, & sliding doors to extra-lg tiered covered deck. Let's not forget the fabulous formal dining rm! Enjoy the convenience of main floor laundry/mudroom w/ample storage & garage entry. The expansive basement is an entertainer's dream w/fmly rm, stone-surround gas fireplace, games area, full bath, & hobby/storage rm. Newly fenced backyard offers total privacy w/no rear neighbours. Just steps to walking/biking trails, parks, golf, beaches, restaurants, gyms, & more-- this amenity-rich community is perfect for families & full of fun? (id:55983)
Royal LePage Binder Real Estate Inc - 633
48 Clark
Leamington, Ontario
Welcome to 48 Clark. Spacious 2 story prime home located on a quiet street. This home features 6 bedrooms and 2 bathrooms, huge kitchen, and large yard. Plenty of parking - fits 5 cars or more. This home has parks, shopping and restaurants in walking distance. Extra features - new windows (2021), new eaves drove (2019), new roof (2019). Make your appointment today! (id:55983)
Century 21 Local Home Team Realty Inc.
115 Allison
Essex, Ontario
Spacious and well maintained 4-5 bedroom home situated on a huge lot in a great location . Large living room , roomy country kitchen, two bedrooms plus office/bedroom on main level plus two large bedrooms upstairs. Nicely updated bathrooms. Main floor laundry . Newer roof and central air. This home is the perfect spot for your growing family . The beautifully landscaped property includes a wide variety of flowering trees, shrubs and gardens which attract a plethora of birds and butterflies. Over 1600 square feet of decking great for entertaining or family gatherings . There is even potential for future development opportunities . You are just steps from a lovely private sandy beach for excellent swimming and relaxing . This quiet community is close to wineries, marina, parks and so much more . Quick possession is available . May be purchased together with adjacent vacant lot mls® 25011527. (id:55983)
Michael Tomek Realty Limited
756 Brant Street
Windsor, Ontario
Incredible investment opportunity! Fully updated multi-family property in the heart of Downtown Windsor featuring extensive upgrades, including a newer roof, windows, exterior doors, modern bathrooms, sleek flooring, fresh paint, stylish trim, and updated lighting—completely move-in ready. Fully rented for immediate cash flow with three hot water tanks, three hydro meters, and one gas meter—tenants cover most utilities for low-maintenance ownership. Prime location near the U.S. border, Walkerville’s dining and entertainment, downtown Windsor, and Riverside Drive waterfront, making it ideal for attracting quality tenants and ensuring strong returns. Don’t miss out—call today! (id:55983)
RE/MAX Care Realty
756 Brant Street
Windsor, Ontario
Incredible investment opportunity! Fully updated multi-family property in the heart of Downtown Windsor featuring extensive upgrades, including a newer roof, windows, exterior doors, modern bathrooms, sleek flooring, fresh paint, stylish trim, and updated lighting—completely move-in ready. Fully rented for immediate cash flow with three hot water tanks, three hydro meters, and one gas meter—tenants cover most utilities for low-maintenance ownership. Prime location near the U.S. border, Walkerville’s dining and entertainment, downtown Windsor, and Riverside Drive waterfront, making it ideal for attracting quality tenants and ensuring strong returns. Don’t miss out—call today! (id:55983)
RE/MAX Care Realty
116 Main Street East
Kingsville, Ontario
Absolutely stunning. 3 bedroom 2 baths home down on Main Street in beautiful Kingsville. Walk to the shops, boutiques and fine restaurants. This home has been totally remodeled down to the studs with care and love. See the list of upgrades in the attachments. This home features 9.5ft ceilings and 8ft doors on the main floor. Open concept that allows the natural light beam through out the house. Large primary bedrm with ensuite, steel roof, carport with a prewired outlet for car charger. Gas fireplace and nice size backyard with cement patio. Just move in. (id:55983)
Bob Pedler Real Estate Limited
150 Park Avenue East Unit# 410
Chatham, Ontario
A 2-bedroom condo with a convenient 3-piece bathroom in a solid brick building presents low-maintenance yet affordable living, perfect for first-time buyers, retirees, or small families downsizing. This 4th-level unit features a good-sized living room, dining area, and a glorious view from the private balcony. Shared laundry and a convenient elevator are on the main floor. The condo fee is $422.22 per month, which covers exterior maintenance, property maintenance, and water. Call to book a private viewing. (id:55983)
401 Homes Realty
2922 Rivard Unit# 214
Windsor, Ontario
TRADITIONALLY LISTED AND OPEN TO OFFERS AS THEY COME! STUNNING 1 BEDROOM, 1 BATHROOM CONDO IN THE HIGHLY SOUGHT-AFTER FOUNTAINBLEU LOCATION. ENJOY BEAUTIFUL PARK VIEWS FROM YOUR PRIVATE BALCONY OVERLOOKING FOUNTAINBLEU PARK. THIS EXTREMELY WELL-MAINTAINED, TURN-KEY UNIT IS JUST STEPS FROM TRANSIT, GROCERY STORES, THE LIBRARY, SHOPPING, PARKS AND MORE. ALL APPLIANCES INCLUDED. CONDO FEES ARE ONLY $271. PETS ARE ALLOWED UNDER 25 LBS. COMES WITH IN-SUITE LAUNDRY, YOUR OWN PARKING SPACE W/ LOTS OF VISITOR PARKING. A MUST SEE, EASY TO VIEW! (id:55983)
Royal LePage Binder Real Estate
32 Arthur Avenue
Essex, Ontario
TOTALLY RENOVATED 4 UNIT (2 COMMERCIAL AND 2 RESIDENTIAL UNITS) MIXED SPACE LOCATED ACROSS THE STREET FROM BUSY COMMERCIAL PLAZA. PERFECT LOCATION THAT IS FULLY TENANTED AND READY TO ADD TO YOUR PORTFOLIO, WITH PRIVATE REAR PATIO AREAS, BATH AND KITCHEN FACILITIES, STREET PARKING AND LOTS OF VISUAL EXPOSURE. NOT MANY OPPORTUNITIES IN THE TOWN, SO DON'T WAIT, CALL TODAY AND SIT BACK AND COLLECT YOUR RENTS!! CONTACT LISTING SALES REP. FOR FURTHER DETAILS. RENTALS ARE ALL PLUS UTILITIES. (id:55983)
Deerbrook Realty Inc.
27 Orchard Place
Chatham, Ontario
Welcome to this immaculate condo townhome, an ideal opportunity for first time home buyers, downsizers, and investors! Featuring 3 spacious bedrooms and 1 full bath on the upper level, plus a convenient half bath on the main floor, this home offers a functional and comfortable layout. Enjoy the full basement, perfect for extra storage, a home gym, or future finishing potential. With a low maintenance fee, this property provides hassle-free living in a prime location, close to all amenities, shopping plazas, and transit. Don't miss out on this affordable opportunity. Call to book your showing today! (id:55983)
Exp Realty
7 Summerville Avenue
Leamington, Ontario
Welcome to this stunning, 4 year old semi-detached home, designed with modern elegance and comfort in mind. This beautifully crafted brick home features a spacious layout with 2+2 bedrooms and 3 full bathrooms. Upon entering, you're greeted by a bright and airy open-concept living area that seamlessly blends the living room, dining area, and a sleek kitchen. The main level also includes a generously-sized master bedroom with an ensuite bathroom, providing a private retreat. An additional bedroom and a second full bathroom are also on this level. The lower level of the home features two additional bedrooms, ideal for guests or a growing family, and a third full bathroom, ensuring that everyone has their own space. The lower level also includes a versatile area that can be used as a family room, office, playroom, or rec room, Located in a quiet new Leamington subdivision just minutes from Seacliff Beach, Seacliff Park, shopping, and schools. (id:55983)
Sun County Realty Inc.
599 Sacred Heart
Lasalle, Ontario
Discover this expansive 6-bedroom, 4-full bathroom two-story home, perfectly designed for large families or those who love to entertain. Nestled in a welcoming family neighborhood, this property offers luxury, comfort, and ample space for all your needs. Main floor living room & family room with gas fireplace, along with basement family room with gas fireplace and wet bar, ideal for hosting gatherings. The beautifully updated kitchen with quartz countertops, breakfast bar, and generous storage. Each bedroom is spacious and filled with natural light, offering plenty of room for family members or guests. Primary bedroom with full ensuite and walk-in closet. All bathrooms have been fully updated, blending modern design with everyday convenience. Elegant hardwood and ceramic floors flow throughout. Fully fenced with two car attached garage. Covered front porch and backyard patio. Attached two car garage with inside entry. Furnace 2022. (id:55983)
RE/MAX Preferred Realty Ltd. - 585
160 Crystal Beach
Colchester, Ontario
ONE BEDROOM, 1 BATH HOME ON CRYSTAL BEACH IN HARROW - AFFORDABLE LIVING! THIS 80' FRONTAGE PROPERTY IS CLOSE TO THE WATER. THE AREA IS COMMUNITY FEEL WITH BEACH RIGHTS! SCHEDULE YOUR VIEWING TODAY! POTENTIAL TO SEVER INTO 2 LOTS, BUYER TO VERIFY WITH TOWNSHIP! (id:55983)
RE/MAX Preferred Realty Ltd. - 585
83 Genevive Place
London, Ontario
Ideal for first-time home buyers and investors! Located just a 2-minute drive from Fanshawe College’s main campus, this gorgeous semi back-split in the Huron Heights area sits on a generously sized lot near Huron Heights Park and Northeast Park. The home has undergone comprehensive renovations from top to bottom and features an oversized driveway with a carport, offering parking for up to 5 vehicles. Inside, you'll find a spacious family room, a living room with a fireplace. Situated in a highly desirable neighbourhood with convenient amenities nearby, this property is a perfect opportunity to generate positive cash flow as a turn-key investment or to house hack and have someone else help pay your mortgage. (id:55983)
Remo Valente Real Estate (1990) Limited
6758 County Rd 50
Amherstburg, Ontario
Welcome to this beautifully maintained 3+1 bedroom, 2 full bath home, custom-built in 1998 by the original owner. Nestled on an expansive 92' x 230' lot, this property offers both space and privacy. The main floor features hardwood and ceramic flooring, a large laundry room, and a cozy family room with a gas fireplace. Enjoy the open kitchen layout and walk out to the sunny deck, perfect for entertaining. The fully finished basement includes a grade entrance, extra bedroom, and plenty of storage. This home is also equipped with a back up generator. Double attached garage, gas heat, central air, and a handy storage shed complete the package. (id:55983)
RE/MAX Capital Diamond Realty
1352 Aubin
Windsor, Ontario
Huge Potential Here! Situated on a 60 ft x 150 ft double lot, with possible opportunity to sever. 3 Bdrm, 1 Bth, Full basement. Home is in need or repair. The Seller makes no representations or warranties. Buyer is responsible to complete due diligence on possible severance and future uses. (id:55983)
Deerbrook Realty Inc.
514 Water
Amherstburg, Ontario
Welcome to luxury living in wonderful Amherstburg! This stunning ranch-style townhome sits on a spacious and private corner lot, offering perfect blend of style, comfort, and convenience. Only 2 years young, this beautifully maintained home boasts an open-concept main floor living. You'll love the elegant finishes throughout, including a modern kitchen with stone countertops, walk-in pantry, and 9 ft ceilings that create a bright, airy atmosphere. Enjoy the warmth of engineered hardwood floors. (id:55983)
Lc Platinum Realty Inc.
478 Railway
Belle River, Ontario
BUILT WITH PRIDE BY AMINE CONSTRUCTION. LOCATED IN BEAUTIFUL BELLE RIVER, CLOSE TO AMAZING PARKS & MARINA ON LAKE ST. CLAIR. 2+1 BDRM, 2 FULL BATHS, OPEN CONCEPT, EVERYTHING UPGRADED, LARGE ISLAND C/WITH GRANITE. ENGINEERED HARDWOODS, PRIVATE REAR PATIO, 2 CAR GARAGE, GREAT FOR A FAMILY OR RENT OUT LOWER LEVEL C/WITH GRADE ENTRANCE. IMMEDIATE POSSESSION AVAILABLE. (id:55983)
Deerbrook Realty Inc.
1212 Faith Drive
Lakeshore, Ontario
WOW...THE PERFECT LOCATION & COMPLETELY RENOVATED RANCH HOME ON A 60 FT X 384 FT LOT (1/2 ACRE), EMERYVILLE-LAKESHORE, QUIET SPOT, NEW PLUMBING, ELECTRICAL, DUCTS, DRYWALL, STUCCO, KITCHEN CABINETS & COUNTER TOP, NEWER ROOF & FURNACE, NEW FLRG - CHECK OUT THE PHOTOS! MOVE IN CONDITION. ROOF FOR POLE BARN, OVER 1450 SQ FT. IMMEDIATE POSSESSION. (id:55983)
Louis Parent Realty Inc.
