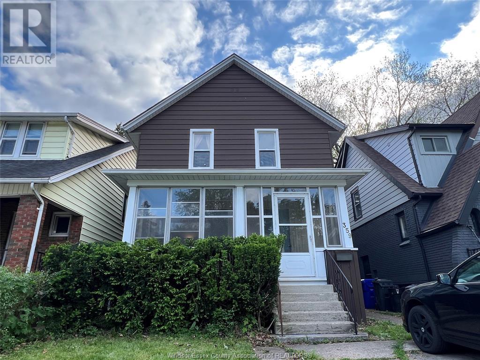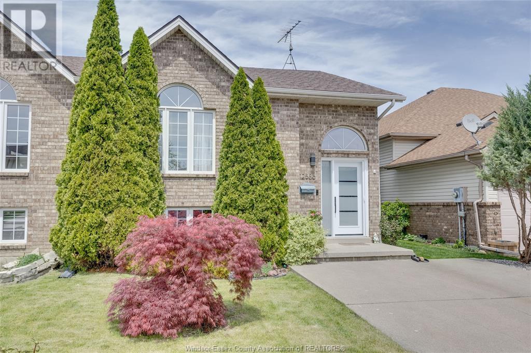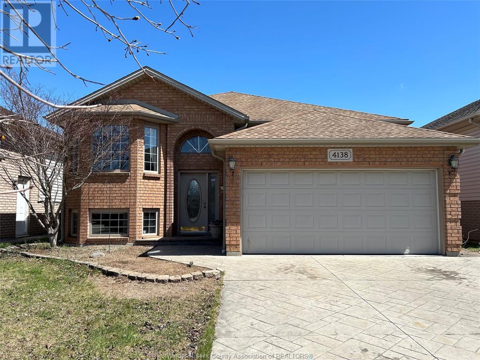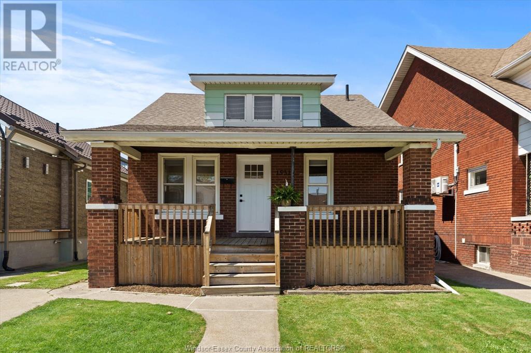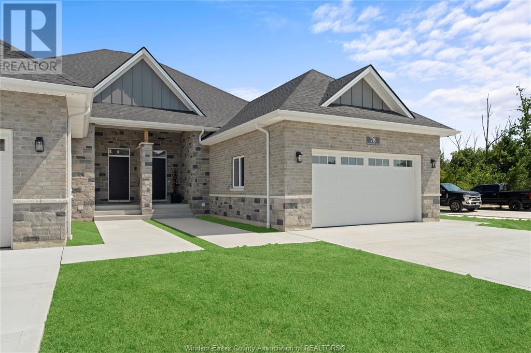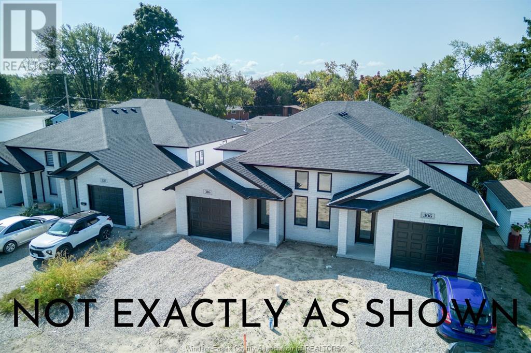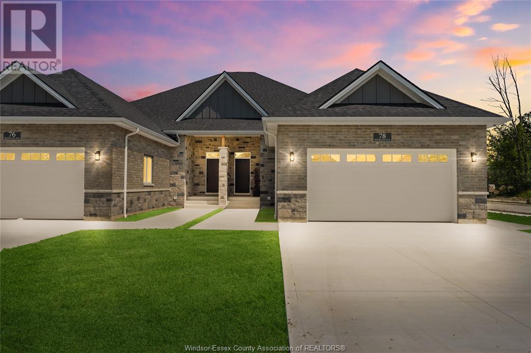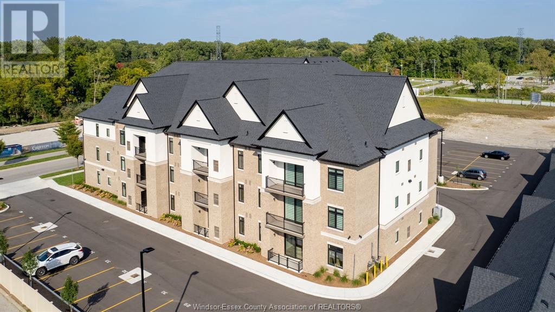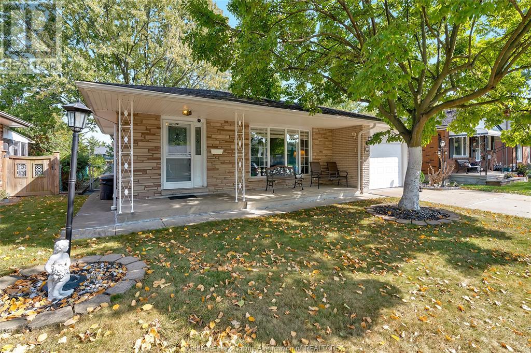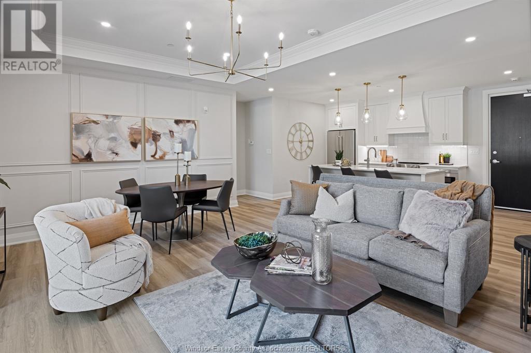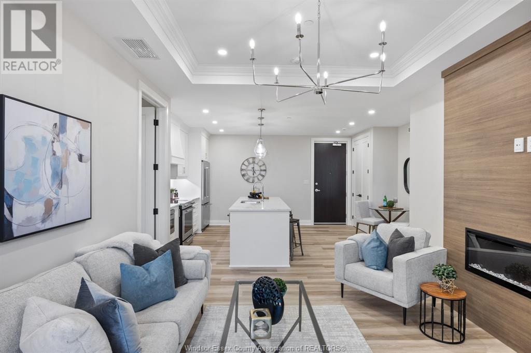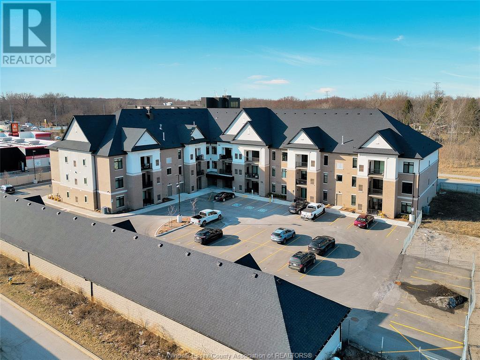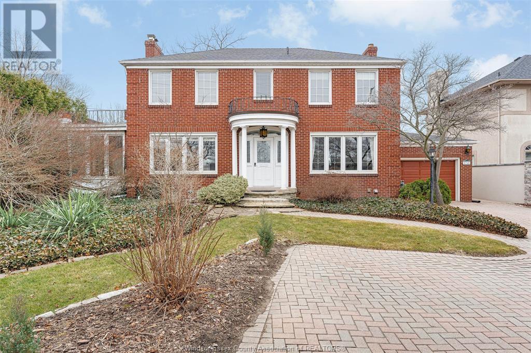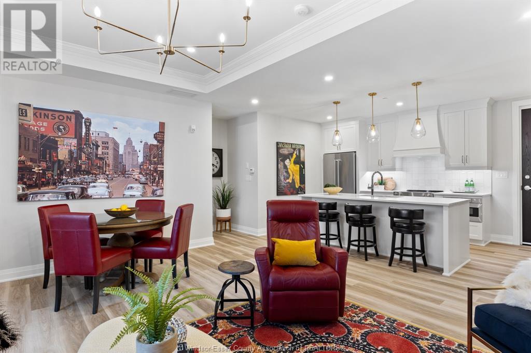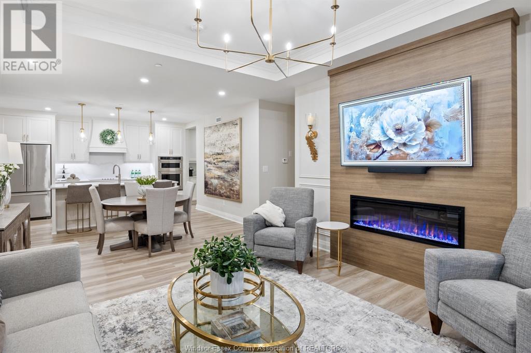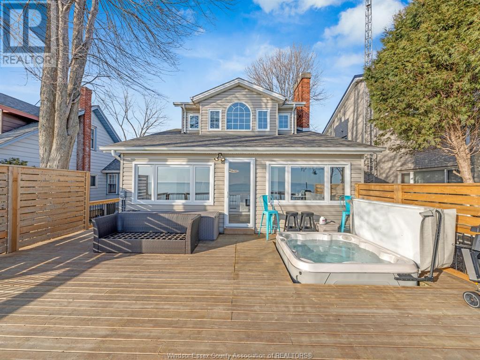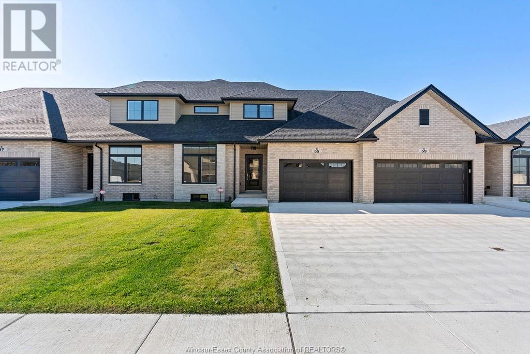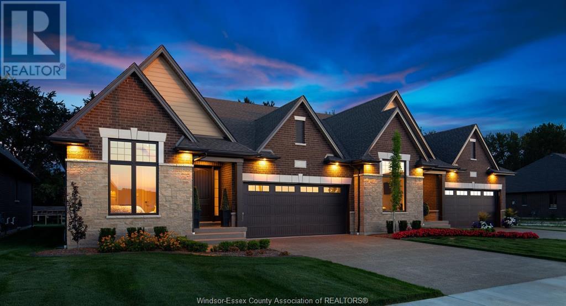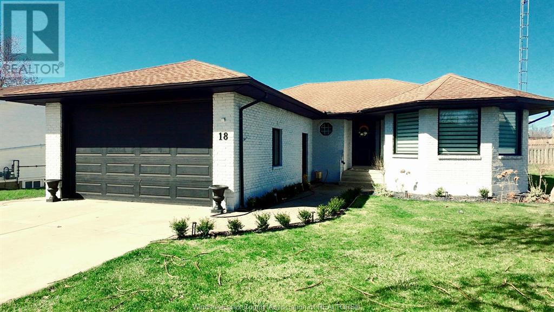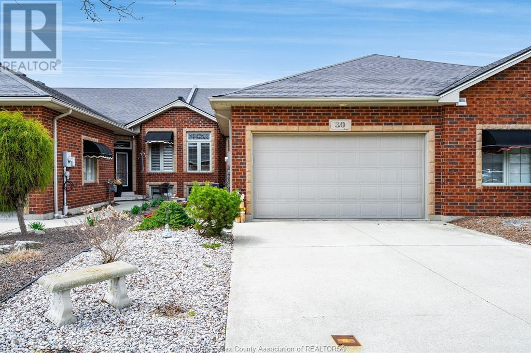1963 Naylor Sideroad
Lakeshore, Ontario
PEACEFUL COUNTRY LIVING MEETS CONVENIENT ACCESS TO TOWN AMENITIES. THIS CHARMING, WELL-MAINTAINED PROPERTY SITS ON THE BOARDER OF LAKESHORE & ESSEX, OFFERING THE BEST OF BOTH WORLDS. NESTLED ON JUST UNDER 1/2 ACRE WITH ONLY 1 NEIGHBOUR AND OPEN SPACE SURROUNDING YOU, ENJOY PRIVACY AND TRANQUILITY WITHOUT SACRIFICING PROXIMITY - ONLY 3KM FROM DT ESSEX. THE HOME ITSELF IS NEAT, TIDY AND FULL OF POTENTIAL, FEATURING MAIN FLOOR 4PC BATHROOM, LAUNDRY ROOM, PRIMARY BEDROOM ON THE MAIN AND 2 ADDITIONAL ON THE UPPER LEVEL, WITH OPPORTUNITY TO EXPAND THE LIVING SPACE TO SUIT YOUR GROWING NEEDS. A STAND OUT FEATURE TO THIS PROPERTY IS THE IMPRESSIVE LARGE DETACHED HEATED GARAGE, COMPLETE WITH A HOIST - PERFECT FOR AT-HOME MECHANICS, HOBBYISTS, OR ANYONE IN NEED OF VERSATILE WORKSPACE. THE GARAGE ALSO FEATURES A KITCHEN, BAR AREA & 3PC BATHROOM, MAKING IT AN IDEAL SPOT TO ENTERTAIN FAMILY & FRIENDS IN ANY SEASON OR POTENTIALLY MULTI-GENERATIONAL LIVING OR INCOME POTENTIAL! (id:55983)
Jump Realty Inc.
359 Randolph
Windsor, Ontario
GREAT OPPORTUNITY TO OWN THIS 2-STOREY SINGLE HOUSE JUST STEPS FROM THE UNIVERSITY OF WINDSOR! THIS HOME FEATURES 4 SPACIOUS BEDROOMS, 2 FULL BATHS, A BRIGHT ENCLOSED FRONT PORCH, A GOOD-SIZED LIVING/DINING ROOM, AND A FUNCTIONAL KITCHEN. THE FULL UNFINISHED BASEMENT HAS POTENTIAL TO ADD A 2-BEDROOM RENTAL UNIT FOR EXTRA INCOME. EXTERIOR HIGHLIGHTS INCLUDE BEAUTIFUL ALUMINUM SIDING AND 2 PARKING SPACES. RECENT UPDATES: ALL WINDOWS (2022), KITCHEN COUNTERTOP (2022), ROOF(2021), WATERPROOFING AND BACKUP VALVE (2019), ELECTRICAL WIRING (2019), FURNACE(2019)AND A/C (2014). THE PROPERTY IS FULLY TENANTED; 24-HOUR NOTICE REQUIRED FOR SHOWINGS. DON’T MISS OUT ON THIS SOLID INVESTMENT OPPORTUNITY! (id:55983)
Nu Stream Realty (Toronto) Inc
12586 Horwood Crescent
Tecumseh, Ontario
YOU’LL BREATHE A SIGH OF RELIEF WHEN YOU SEE HOW METICULOUS THIS HOME HAS BEEN CARED FOR. YOU JUST NEED TO DROP YOUR FURNITURE AND RELAX! BEAUTIFUL CUSTOM KITCHEN (2018) WITH ALL IT’S EXTRAS: LARGE ROLL OUT SPICE RACK, GLASS BACKSPLASH, QUARTZ COUNTERTOPS, UNDERMOUNT STEEL SINK, SOFTCLOSE CABINETRY, A UNIQUE 2 TIER BLIND CORNER SWING SHELVING UNIT PLUS NEW (MOVEABLE) KITCHEN ISLAND IN 2024 WITH QUARTZ TOP AS WELL. MANY EXQUISITE LIGHT FIXTURES AS MOST LIGHT FIXTURES HAVE BEEN REPLACED THROUGH OUT THE HOME, POT LIGHTS, CATHEDRAL CEILING IN LIVING ROOM, 3 PC BATH WITH CORNER JACUZZI JET TUB BLESSED WITH NATURAL LIGHT FROM THE NEW SKYLIGHT IN 2023 WHEN THE ROOF WAS DONE SAME TIME WITH ICE SHIELD/DRIP EDGE (ROOF HAS TRANSFERRABLE 20yr WARRANTY *ASK LISTING AGENT FOR DETAILS), NEW VINYL PLANK FLOORING IN 2022, UPSTAIRS PAINTED IN MAY 2024, WINDOW COVERINGS STAY (2024), APPLIANCES STAY: WASHER, DRYER (STOVE 2020, DISHWASHER 2023 + FRIDGE 2022). THIS GORGEOUS HOME STANDS OUT FOR ALL THE UPDATES IT’S SEEN ESPECIALLY THE BACKYARD WITH ALL OF IT’S GORGEOUS LANDSCAPING SURROUNDING AN ENORMOUS DECK PERFECT FOR YOUR SUMMER DAYS. MUST BE SEEN AS PHOTOGRAPHY CAN’T SHOW THE QUALITY AND CARE THAT HAS BEEN POURED INTO THIS HOME! THESE SELLERS TRULY LOVED LIVING HERE AND TRULY LOVED UPDATING IT THROUGH THE YEARS AND DID I MENTION IT’S VERY VERY CLEAN? IT ALL ADDS UP TO WOW! DON’T MISS CHECKING THIS OUT! BONUS: SELLER STATES THERE HAS BEEN NO WATER OR FLOODING IN THEIR HOME. CLOSE TO MANY PARKS, BASEBALL DIAMONDS, SCHOOLS, WALKING TRAILS, EC ROW AND RIVERSIDE DRIVE ACCESS IS CLOSE AS WELL AS THE 401. (id:55983)
Royal LePage Binder Real Estate
2334 Elsmere Avenue
Windsor, Ontario
Welcome to this charming, move-in-ready home in the desirable South Walkerville neighbourhood! Boasts an Insulated 1.5 car garage/workshop with extensive workbench & plenty of shelving. Al.l windows replaced in the last 2-10 years, refinished original hardwood flooring and newer furnace-2014. Includes all appliances, patio furniture, push lawnmower and yard tools and extra fridge in the workshop. Steps away from bus routes, Memorial Park & Trails, Windsor Public Library & Optimist Community Centre. Backyard enclosed with privacy fence. (id:55983)
Deerbrook Realty Inc.
313 Benson Court
Amherstburg, Ontario
Welcome to 313 Benson Court! This stunning 4-bedroom, 4-bath home sits on a massive lot with newly laid sod front and back. Double doors open to a grand foyer with porcelain tile, leading to a main-floor office/sitting room and full bath. The chef’s kitchen features granite counters, oversized island, and white cabinetry, flowing into the dining area with patio doors to the yard and a cozy family room with fireplace. Upstairs offers 4 bedrooms, including a primary with 5-piece ensuite and walk-in closet, an additional bedroom ensuite, and second-floor laundry. Basement has a grade entrance with future potential. The driveway is finished, and the home can be offered fully furnished, making it truly turn-key for homeowners or investors. (id:55983)
Key Solutions Realty Ltd.
4138 Spago
Windsor, Ontario
Location! Location! Great Raised Ranch in Walker Gates, close to all amenities Including excellent school zones, Parks, shopping center and public Transit. 3+ 1 bedrooms, 2 full bathrooms, large kitchen, Main floor boasts 3 bedrooms and one bathroom, master has a cheater door, open concept main floor living room/dining room. Finished basement with 1 bedroom plus an office that can be easily be used as a 5th bedroom, full bath plus gas fireplace. Backyard has a nice sized deck plus an above ground pool to enjoy during those hot summer days. Great neighborhood, 2 car garage and finished driveway all on a nice sized lot. Book your viewing today. (id:55983)
Manor Windsor Realty Ltd.
1531 Parent
Windsor, Ontario
CALLING ALL FIRST TIME HOME BUYERS, INVESTORS, OR PEOPLE LOOKING TO DOWNSIZE. THIS 2 BEDROOM 1 BATH HOME WILL BE PERFECT FOR YOU! THIS NEWLY RENOVATED HOME IS ABSOLUTELY MOVE IN READY AND HAS BEEN UPDATED TOP TO BOTTOM INCLUDING ELECTRICAL, PLUMBING, BATHROOM, KITCHEN, CENTRAL AIR, JUST TO NAME A FEW. CENTRALLY LOCATED THIS PROPERTY IS WITHIN WALKING DISTANCE TO ALL AMENITIES, SCHOOLS, PARKS, AND IS LOCATED ON A BUS ROUTE. THIS HOME IS TRULY A CAN'T MISS. (id:55983)
Pinnacle Plus Realty Ltd.
77 Belleview Drive
Cottam, Ontario
MODEL HOME OPEN EVERY SUNDAY 1-4PM - Welcome to Cottam, just 18 mins to Windsor! These luxurious ranch-style Twin Villas by Ridgeside Homes offer 2 floorplans and are built with the highest quality of materials and craftsmanship. Incredible curb appeal with full brick/stone exterior, 4 car conc. driveway, rear privacy fencing, sodded yard & front yard sprinkler system incl. Enjoy 9ft ceilings w/10ft tray & ambient LED lighting, LVP flooring and porcelain tile, custom cabinetry, 9ft island w/quartz counters, walk-in pantry, ceramic b-splash, living rm w/G. fireplace & 12ft patio doors to cov'd conc. patio, main-floor laundry, prim. suite w/tray ceiling, walk-in clst, dble vanity, ceramic/glass shower. Opt. Basement package gives ~3200 sq ft of living space incl. 2 bdrms, 1 full bthrm, opt. wet bar and opt. gas fireplace. Note: Approx. $100/month for lawn maint., snow removal & roof fund. HST Incl. w/rebate to builder. Peace of mind with 7 Yrs of New Home Warranty w/Tarion! (id:55983)
Royal LePage Binder Real Estate
1240 Surrey
Lasalle, Ontario
AMAZING VALUE FULLY FINISHED BOTH FLOORS. 2 KITCHENS 4 BRS, 3 BATHS 2 LAUNDRY RMS, NEW STAINLESS STEEL APPLIANCES, JUNE POSSESSION. NEWLY BUILT LOCATED NEAR WINDSOR CROSSINGS & WALKING TRAILS. DEEP 180 FT LOT W/ NO REAR NEIGHBOURS. GREAT CURB APPEAL & HIGH END FINISHES INCLUDING 50 POT LIGHTS, HARDWOOD THROUGHOUT MAIN FLOOR, 9 FOOT CEILINGS, A MASTER BEDROOM SUITE WITH A 3 PIECE ENSUITE BATH & WALK IN CLOSET, MAIN FLR LAUNDRY, 2ND BEDROOM, L-SHAPED KITCHEN FINISHED WITH QUARTZ TOPS, PATIO DOOR FROM KITCHEN TO COVERED DECK (DECK INCLUDED) ALSO INCLUDES 4 STAINLESS STAINLESS STEEL KITCHEN APPLIANCES. A FULL FINISHED BASEMENT WITH WALKOUT GRADE ENTRANCE. 2nd KITCHEN, 2 ADDITIONAL BEDROOMS, 4PC BATH, AND 2ND LAUNDRY. (id:55983)
Deerbrook Realty Inc.
68 Redwood Avenue
Cottam, Ontario
Financing Promo - 1.99% for 2-Year Term* - MODEL HOME OPEN EVERY SUNDAY 1-4PM - Welcome to Cottam, just 18 mins to Windsor! These luxurious ranch-style Twin Villas by Ridgeside Homes o??er 2 floorplans and are built with the highest quality of materials and craftsmanship. Incredible curb appeal with full brick/stone exterior, 4 car conc. driveway, rear privacy fencing, sodded yard & front yard sprinkler system incl. Enjoy 9ft ceilings w/10ft tray & ambient LED lighting, eng. hrwd flrs and porcelain tile, paint grade custom cabinets, 9ft island w/quartz counters, walk-in pantry, ceramic b-splash, living rm w/G. fireplace & 12ft patio doors to cov'd conc. patio, mainfloor laundry, prim. suite w/tray ceiling, walk-in clst, dble vanity, ceramic/glass shower. Opt. bsmnt pck. incl. 2 bdrms, 1 full bthrm, wet bar and gas fireplace. Note: Approx. $100/month for lawn maint., snow removal & roof fund. HST Incl. w/rebate to builder. Peace of mind with 7 Yrs of New Home Warranty w/Tarion! (id:55983)
Royal LePage Binder Real Estate
1855 Wyoming Unit# 302
Lasalle, Ontario
2.99% FINANCING OR 20K OFF THE LIST PRICE. LIMITED TIME OFFER!!! IMMEDIATE POSSESSION IS AVAILABLE! UPSCALE BOUTIQUE CONDOMINIUM LOCATED IN THE HEART OF LASALLE’S TOWN CENTRE. RENOWNED TIMBERLAND HOMES, WELL KNOWN FOR QUALITY AND CRAFTSMANSHIP, HAS PUT HIS STAMP ON THIS PROJECT. LOADED WITH ARCHITECTURAL DETAIL INSIDE AND OUT. THIS UNIT OFFERS 1 BEDROOMS, 1 BATH AND PROFESSIONALLY APPOINTED FINISHES THROUGHOUT. GORGEOUS KITCHEN WITH LARGE SIT UP ISLAND, STAINLESS STEEL KITCHEN AID APPLIANCES INCLUDED & STONE COUNTERS. GREAT ROOM IS COMPLETE WITH TRAYED CEILING AND WOOD CLAD 50’ LINEAR FIREPLACE. PRIMARY SUITE HAS LARGE WALK IN CLOSET WIHT LAMINATE SHELVING. IN-SUITE LAUNDRY WITH STACKED WASHER & DRYER THAT ARE ALSO INCLUDED. THIS SUITE COMES WITH ONE ASSIGNED PARKING SPOT PLUS A STORAGE LOCKER. PRIVATE GARAGES ARE AVAILABLE. (id:55983)
RE/MAX Preferred Realty Ltd. - 584
2664 Rivard Avenue
Windsor, Ontario
Welcome to this inviting and charming 3-level back split, nestled in a beautiful neighborhood! This lovely home features 3 spacious bedrooms and 2 full bathrooms, along with a bright living and dining area that's perfect for gatherings. The fully equipped kitchen offers both functionality and style. Head to the fully finished basement, where you'll find a cozy family room complete with a gas fireplace, as well as an additional bathroom, Laundry Room and grade entrance for convenience. (id:55983)
RE/MAX Preferred Realty Ltd. - 585
1855 Wyoming Unit# 107
Lasalle, Ontario
2.99% FINANCING OR 20K OFF THE LIST PRICE LIMITED TIME OFFER!! LASALLE'S MOST PRESTIGIOUS CONDO COMMUNITY AND WE ARE 75% SOLD. IMMEDIATE POSSESSION IS AVAILABLE! LOCATED IN THE HEART OF LASALLE’S TOWN CENTRE STEPS FROM SHOPPING, MEDICAL, BANKING, RESTAURANTS AND SO MUCH MORE. RENOWNED TIMBERLAND HOMES, WELL KNOWN FOR QUALITY AND CRAFTSMANSHIP, HAS PUT HIS STAMP ON THIS PROJECT. LOADED WITH ARCHITECTURAL DETAIL INSIDE AND OUT. THIS SPACIOUS UNIT OFFERS 2 BEDROOMS, 2 BATHS, PROFESSIONALLY APPOINTED FINISHES THROUGHOUT. GORGEOUS KITCHEN WITH LARGE SIT UP ISLAND, STAINLESS STEEL KITCHEN AID APPLIANCES INCLUDED & STONE COUNTERS THROUGHOUT. GREAT ROOM IS COMPLETE WITH TRAYED CEILING AND 50’ LINEAR FIREPLACE. PRIMARY SUITE HAS AN ENSUITE BATH AND A LARGE WALK-IN CLOSET WITH LAMINATE SHELVING. IN-SUITE LAUNDRY WITH STORAGE AND STACKED WASHER & DRYER THAT ARE ALSO INCLUDED. THIS SUITE COMES WITH ONE ASSIGNED PARKING SPOT PLUS A STORAGE LOCKER. PRIVATE GARAGES ARE AVAILABLE. (id:55983)
RE/MAX Preferred Realty Ltd. - 584
1855 Wyoming Unit# 303
Lasalle, Ontario
2.99% FINANCING OR 20K OFF THE LIST PRICE LIMITED TIME OFFER!! IMMEDIATE POSSESSION IS AVAILABLE! UPSCALE BOUTIQUE CONDOMINIUM LOCATED IN THE HEART OF LASALLE’S TOWN CENTRE. RENOWNED TIMBERLAND HOMES, WELL KNOWN FOR QUALITY AND CRAFTSMANSHIP, HAS PUT HIS STAMP ON THIS PROJECT. LOADED WITH ARCHITECTURAL DETAIL INSIDE AND OUT. THIS SPACIOUS UNIT OFFERS 2 BEDROOMS, 2 BATHS, PROFESSIONALLY APPOINTED FINISHES THROUGHOUT. GORGEOUS KITCHEN WITH LARGE SIT UP ISLAND, STAINLESS STEEL KITCHEN AID APPLIANCES. INCLUDED & STONE COUNTERS. GREAT ROOM IS COMPLETE WITH TRAYED CEILING AND 50’ LINEAR FIREPLACE. PRIMARY SUITE HAS AN ENSUITE BATH AND A LARGE WALK-IN CLOSET WITH LAMINATE SHELVING. IN-SUITE LAUNDRY WITH STORAGE AND STACKED WASHER & DRYER THAT ARE ALSO INCLUDED. THIS SUITE COMES WITH ONE ASSIGNED PARKING SPOT PLUS A STORAGE LOCKER. PRIVATE GARAGES ARE AVAILABLE. (id:55983)
RE/MAX Preferred Realty Ltd. - 584
1855 Wyoming Unit# 214
Lasalle, Ontario
LUXURY MEETS CONVENIENCE IN THIS 2022 TIMBERLAND HOMES BUILT CONDO. BOASTING 1100 SQUARE FEET OF LIVING SPACE, THIS 2-BED, 2-BATH UNIT OFFERS A MODERN & COMFORTABLE LIVING EXPERIENCE FOR RESIDENTS SEEKING A BLEND OF STYLE & FUNCTIONALITY.THE OPEN CONCEPT KITCHEN & DINING ROOM IS, PERFECT FOR HOSTING GATHERINGS OR ENJOYING EVERYDAY MEALS WITH LOVED ONES. THE BEAUTIFUL LIVING ROOM FT A COZY FIREPLACE, ADDING WARMTH & CHARM TO THE SPACE WHILE PROVIDING A FOCAL POINT FOR RELAXATION. LOCATED CLOSE TO WALKING TRAILS, SHOPPING AND SCHOOLS, THIS LOCATION HAS YOU COVERED.THIS CONDO REPRESENTS A MODERN AND LOW-MAINTENANCE LIVING OPTION IN A DESIRABLE NEIGHBORHOOD, PERFECT FOR THOSE SEEKING A COMFORTABLE & STYLISH ABODE. AS AN INVESTMENT PROPERTY, ITS APPEAL TO RENTERS LOOKING FOR UPSCALE ACCOMMODATIONS IN A PRIME LOCATION MAKES IT A LUCRATIVE ADDITION TO YOUR PORTFOLIO. (id:55983)
RE/MAX Preferred Realty Ltd. - 585
5765 Riverside Drive East
Windsor, Ontario
Welcome to 5765 Riverside Drive, a 2-storey home that blends elegance and comfort. Step into a grand foyer, leading to a formal dining room with breathtaking river views, an office, & a spacious living room. The expansive family room features a cozy fireplace & large windows offering serene views of the beautifully landscaped gardens and ponds. The kitchen boasts granite countertops and stainless steel appliances. Upstairs, three generously sized bedrooms ,primary bedroom with water view, one with a deck overlooking the water. Updates: central air (2022) & brick work(2023),roof ( 2020) and fresh repainting in 2023. The full basement with grade entrance provides endless potential. Located on prestigious Riverside Drive, enjoy peaceful walks along the river at any time. This home offers the perfect mix of luxury and tranquility. Schedule a showing today to experience this incredible property! (id:55983)
Exp Realty
1855a Wyoming Unit# 306
Lasalle, Ontario
TOP FLOOR CONDO & GARAGE with creek views in LaSalle's premier condo community. This stunning 2-bedroom, 2-bathroom suite in LaSalle's prestigious Town Centre offers luxury living with professionally designed finishes, a gourmet kitchen featuring a sit-up island, stainless steel KitchenAid appliances, and stone counters. The great room boasts a tray ceiling, a 50"" linear fireplace, and a mounted 65"" TV, while the primary suite includes a spa-like ensuite and a walk-in closet with custom shelving. Additional features include in-suite laundry with storage, walk in pantry, an assigned parking spot, a storage locker, and serene creek views – all steps from shopping, dining, and amenities. Truly nothing to do but move in. Furniture is Negotiable. (id:55983)
RE/MAX Preferred Realty Ltd. - 584
1855a Wyoming Unit# 111
Lasalle, Ontario
1400 SQ. FT. CONDO + GARAGE!! This stunning main-floor condo—the largest in the building—offers an unparalleled blend of luxury and convenience and is located in the heart of LaSalle's Town Centre. Designed with exquisite attention to detail, it features a custom gourmet kitchen with a sit-up island, KitchenAid stainless steel appliances & elegant stone counters and backsplash. The spacious great room is enhanced by a tray ceiling and a striking 50” wood-clad linear fireplace. The primary suite is a true retreat, boasting a spa-inspired ensuite and a custom walk-in closet. Additional highlights include in-suite laundry with storage, a walk-in pantry, an assigned parking spot, a secure storage locker, and a private garage. Perfectly situated just steps from premier shopping, dining, and essential amenities, this condo offers effortless luxury living. (id:55983)
RE/MAX Preferred Realty Ltd. - 584
235 Lakewood Drive
Amherstburg, Ontario
AHHHH the lake. You have arrived. Not just a Home but a destination. This property offers 2 bedrooms one up, one down. Major reno's recently completed (main level) kitchen, living-room, dinning, bathroom, including electrics and plumbing. Quartz counter tops, soft close cabinets and drawers. New matching stainless steel appliances (included with sale). Second level reno's include bedroom, bathroom, electric and plumbing. New flooring and paint thru-out. Fireplace has been converted to a gas insert. You will NEVER tire of the breath taking views from your kitchen, living room and primary bedroom as they have been designed to maximize the eloquence of Lake Erie. Entertain your friends on the expansive NEW deck with built in NEW hot tub. Crawl space was professionally serviced. Newer fencing in front yard keeps pets safe. Out door stairs and railings also newly replaced. . 3 car parking, room to possibly build a small garage or pole type building. Large outdoor shed and 1 deck box. (id:55983)
Jump Realty Inc.
55 Callams Bay Crescent
Amherstburg, Ontario
Brand new 1885 sq ft, two-storey 4 bedroom with main floor primary suite, townhome by premier builders Everjonge Homes offers modern design and quality craftsmanship and is ready for immediate possession. The exterior features a stylish mix of brick, stone, and vinyl, complemented by an attached garage. Inside, the spacious open floor plan includes a gourmet kitchen and a large, naturally lit living and dining area with soaring 16 ft. ceilings open to the second. Main floor: Primary bedroom with ensuite and guest bedroom. Upstairs, the second level boasts 2 large bedrooms three 4-piece baths, and a sitting room overlooking the main floor. This home offers ample space for family living. Covered by a Tarion Warrantee backed with an ""excellence"" rating from Everjonge Homes. Located in Kingsbridge South. Be a part of Amherstburg's quaint and historic waterfront community. Easy access to bridge and the 401. (id:55983)
RE/MAX Preferred Realty Ltd. - 586
RE/MAX Capital Diamond Realty
7508 Silverleaf Lane
Lasalle, Ontario
THIS MASTER-BUILT SEMI-DETATCHED HOME OCCUPIES A PRIME LOCATION IN PHASE 2 OF FOREST TRAIL BUILT EXCLUSIVELY BY TIMBERLAND HOMES.THE SOARING CEILINGS AND HARDWOOD FLOORS IMPRESS THIS LUXURY VILLA.THE OPEN-PLAN LIVING/DINING W/ FEATURE FIREPLACE OPENS ONTO A PRIVATE COVERED TERRACE,AND THE ADJOINING KITCHEN FEATURES GRANITE COUNTERS AND HUGE SIT UP ISLAND.THE KING SIZE PRIMARY SUITE FEATURES A FULLY CLOSETED ENORMOUS WALK-IN AND ENSUITE W/ DBL VANITY AND FRAMELESS GLASS SHOWER.PRIVATE FINISHED DRIVE,2 CAR GARAGE & FULLY SODDED GROUNDS W/SPRINKLERS ARE ALSO INCLUDED.LEAVE THE LAWN MAINTENANCE, SNOW REMOVAL AND ROOF REPLACEMENT TO THE HOA. THIS IS MAINTENANCE FREE EXECUTIVE LIVING AT ITS BEST!IF YOU ARE LOOKING TO DOWNSIZE THE MAINTENANCE OF YOUR CURRENT HOME YET STILL ENJOY THE LUXURIES AFFORDED TO YOU, THE SEARCH STOPS HERE.LOCATED IN THE HEART OF LASALLE NEAR ALL AMENITIES,SHOPPING,BIKE & WALKING TRAILS. PICTURES ARE FROM THE MODEL HOME. (id:55983)
RE/MAX Preferred Realty Ltd. - 584
19 Sunningdale
Leamington, Ontario
Welcome to 19 Sunningdale, a stunning home recently built in 2022. This elegant residence boasts 5 spacious bedrooms and 3 full bathrooms, designed for comfortable and modern living. With high-end finishes throughout, every detail exudes sophistication. The open-concept layout seamlessly connects the living, dining, and kitchen areas, perfect for entertaining family and friends. The double garage provides ample space, while the beautiful covered patio invites outdoor enjoyment. Conveniently located just minutes from shopping, dining, and recreation, this home is perfect for those seeking both luxury and accessibility. Experience the perfect blend of style and functionality in this exceptional property. Give us a call for a private tour today! (id:55983)
H. Featherstone Realty Inc.
18 William Avenue
Kingsville, Ontario
Welcome to 18 William. This beautiful renovated ranch home showcases an open concept layout with 3 + 1 spacious rooms, 2 full baths on main and 1 half bath on the lower level. Master has ensuite and walk-in closet. Stylish spacious designed working kitchen. Fenced in tranquil backyard with pool and hot tub. Walking distance to shopping, schools, parks, etc. Call today for a tour! (id:55983)
Century 21 Local Home Team Realty Inc.
30 Leonard Drive
Kingsville, Ontario
Welcome to 30 Leonard Dr in Kingsville! This great 2 bedroom, 2 bath home features an open concept kitchen and dining area, living room with fireplace overlooking the beautifully landscaped backyard with a deck and new awning. Enjoy the convenience of main floor laundry and a spacious primary bedroom with an ensuite. The main floor also has a 2nd bedroom which could be used for an office. The full basement includes a roughed-in bathroom and plenty of space for 1 or 2 additional bedrooms, a family room, and lots of storage. Located within easy walking distance to downtown, schools, grocery stores, and all of Kingsville's amenities. Book your appointment today. (id:55983)
Century 21 Local Home Team Realty Inc.

