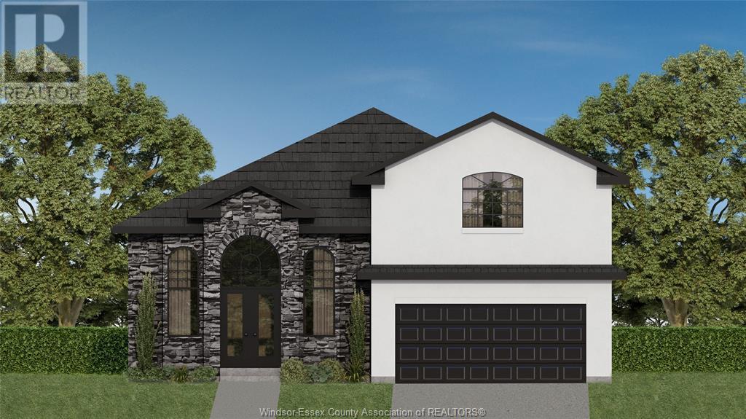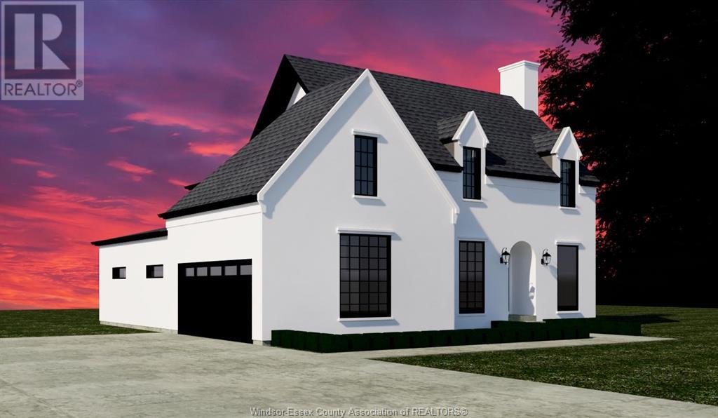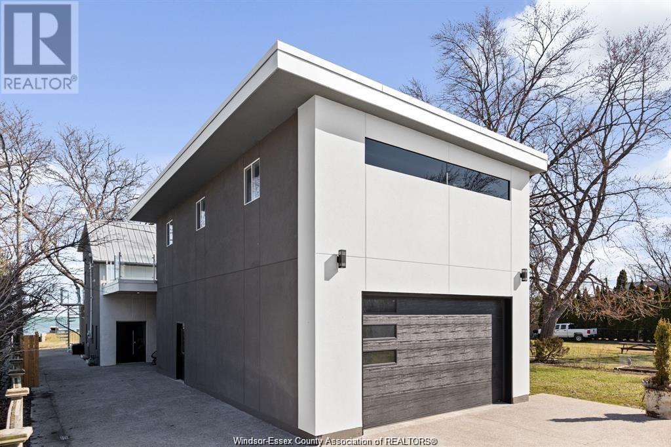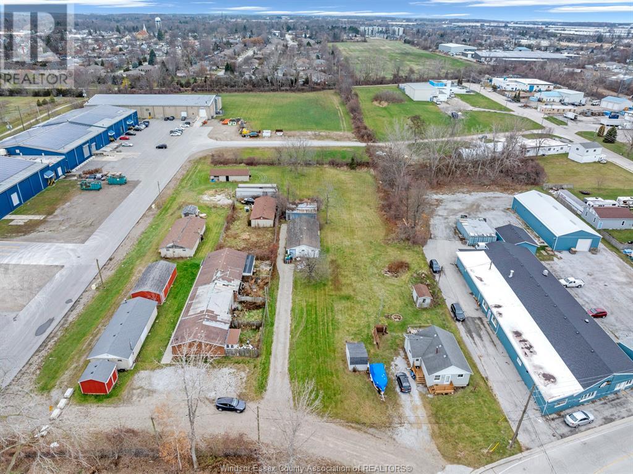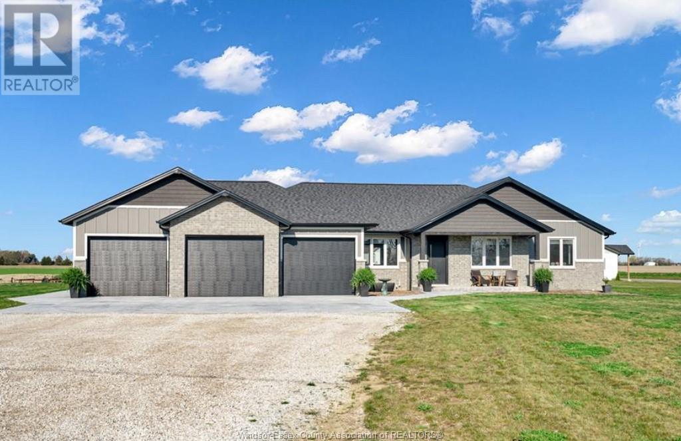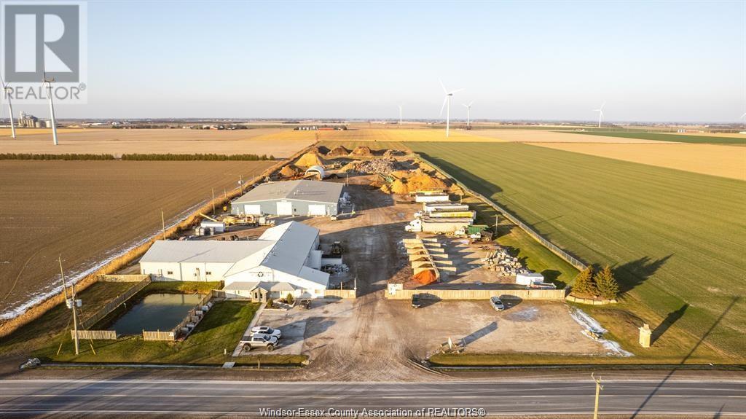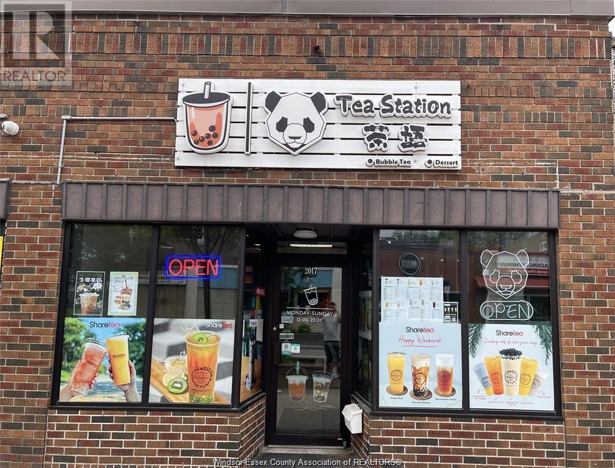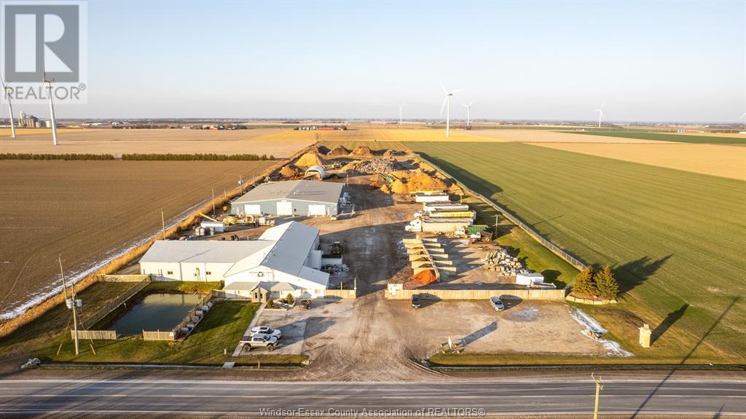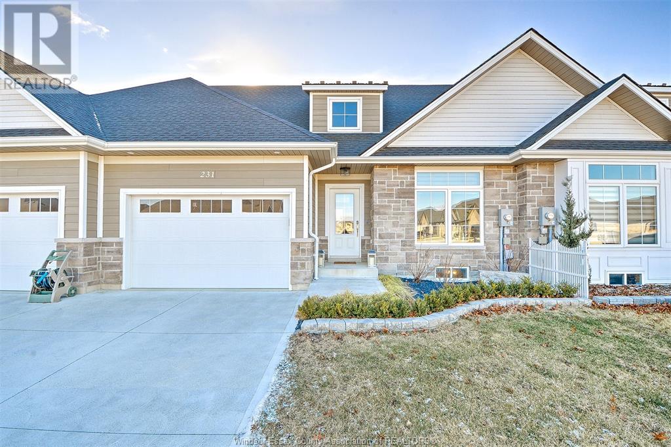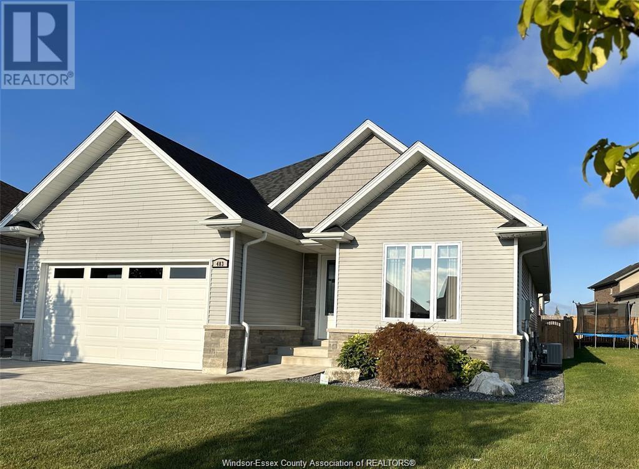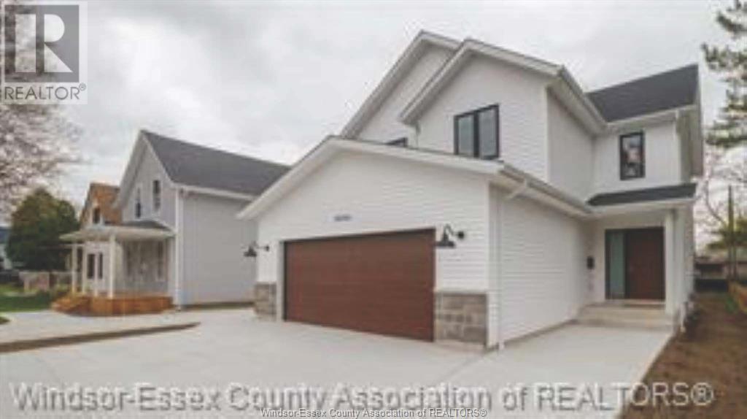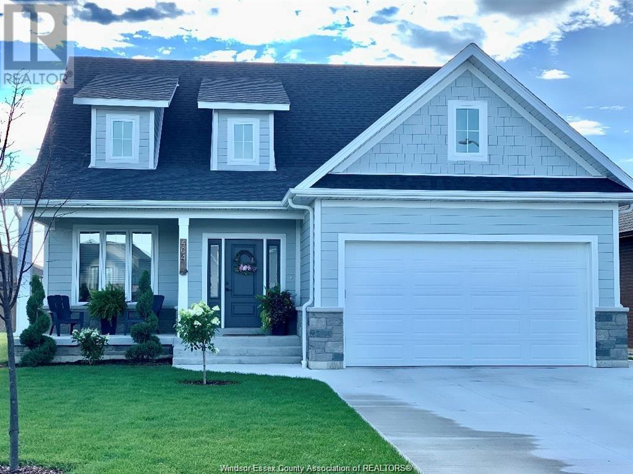2320 Cedar Road
Wheatley, Ontario
Explore our soon-to-be-built family home in the charming community of Wheatley built by Valanova Homes. This thoughtfully designed residence will feature three generously sized bedrooms and 2.5 beautifully appointed bathrooms. With an emphasis on both luxury and comfort, this home offers the perfect blend of modern living and a serene, country-inspired lifestyle. Whether you're relaxing in the open-concept living spaces or enjoying the peaceful surroundings, this home promises to be a true retreat for your family. Custom build and ranch-style options are also available to suit your preferences. We welcome offers as they come and look forward to making this dream home a reality for you. Note: Renderings are illustrative and actual designs may vary. (id:55983)
RE/MAX Capital Diamond Realty
2332 Talbot Trail
Wheatley, Ontario
Presenting a rare opportunity to own a true masterpiece of design and craftsmanship—a custom-built, two-story residence by Lapico Custom Homes. Located along the serene shores of Lake Erie in Wheatley, this home seamlessly blends modern elegance with the natural beauty of its surroundings. This 4-bedroom, 3.5-bath estate is designed for luxurious living. The open-concept floor plan connects a spacious living area to the formal dining room, offering a perfect space for both intimate gatherings and grand entertaining. Expansive windows throughout capture breathtaking views and invite natural light and the beauty of Lake Erie. The heart of the home is a chef’s dream kitchen, featuring sleek stone countertops and abundant cabinetry for culinary creations. The private primary suite is a true retreat, complete with a spalike ensuite bath and a large walk-in closet w/custom built-ins. Each additional bedroom offers generous space for comfort and privacy. Outside, your waterfront oasis awaits. (id:55983)
RE/MAX Capital Diamond Realty
1674 Caille Avenue
Lakeshore, Ontario
LOOKING FOR THE WATERFRONT LIFESTYLE? THIS CUSTOM BUILT ENTERTAINERS DREAM HOME IS LOADED WITH UNIQUE FEATURES INSIDE AND OUT AND IS PERFECT SPOT TO KICK BACK AND ENJOY THE UPCOMING WARMER WEATHER! BRIGHT OPEN CONCEPT KITCHEN/DINING RM W/W-IN PANTRY & REMOTE SKYLIGHTS W/RAIN SENSORS, SPACIOUS LIVING ROOM W/ 9' X 24' PATIO DOORS, WET BAR, SOUND SYSTEM (INDOORS AND OUT), HEATED GRANITE & STONE FLOORS, ENTIRE UPPER FLOOR IS PRIMARY SUITE COMPLETE W/WET BAR, W-IN CLST, LAUNDRY, 3PC ENSUITE BATH & LARGE BALCONY W/ HOT TUB & COMPLETE W/ ALL OUTDOOR FURNITURE. ENTERTAIN W/ THE OUTDOOR KITCHEN/BAR AND ENJOY SUNSETS ON THE QUARTZ PAVER PATIO AT THE LAKESIDE. THIS 2 BDRM HOME HAS POTENTIAL FOR ADDITIONAL BDRMS. THE HUGE LOFT W/ ITS OWN BALCONY CAN BE COMPLETED AS AN IN-LAW SUITE, PARTY ROOM, HOME OFFICE, OR ADD'L BDRMS. ALL FURNISHINGS CAN STAY (CONTACT L/S FOR DETAILS). WALKING DISTANCE TO MARINA, BEACH & PARKS. (id:55983)
Buckingham Realty (Windsor) Ltd.
156 Lakeview Avenue
Kingsville, Ontario
LOCATED NEAR INDUSTRIAL AND MANUFACTORING AREA THIS PROPERTY CAN LED ITSELF OUT TO MANY USES . NOTE: SEWAGE THERE IS A LINE FOR SUMP PUMP TO SEWER SYSTEM. THE PROEPRTY IS BEING SOLD ""AS IS"" PRESENT ZOINING M1-1 (id:55983)
Mac 1 Realty Ltd
2199 County Rd 31
Lakeshore, Ontario
Gorgeous custom-built ranch situated on a large 130 x 250 ft lot near Highway 401. Main level has a spacious open-concept design featuring living room w/ cathedral ceilings & electric fireplace, kitchen w/extra large island & leathered granite countertops, dining room, main floor laundry & beautiful sunroom with gas fireplace. This level also has 4 bedrooms & 3 baths including primary bedroom w/electric fireplace, walk-in closet & stunning 5 pc ensuite bath w/double vanity, soaker tub & walk-in shower. Other upgraded features include surround sound speakers in main living area, granite countertops in all bathrooms, built-in appliances in kitchen, walk-in closets w/ built-in organizers, stamped concrete driveway & patio, wired for alarm & exterior surveillance system, & huge 3 car garage with hook-ups for gas heater & tv. This great property is only a two minute drive from the 401 with Tecumseh, Belle River, Kingsville, Leamington & Tilbury only 15-20 minutes away! (id:55983)
RE/MAX Preferred Realty Ltd. - 588
9400 County Rd 42
Lakeshore, Ontario
Unique opportunity to own just over 35,000 sq ft in 2 buildings and 20.6 acres of land. Currently operating as mulch production and approximately 6.45 acres of vacant farmland at the rear. over 400 feet of frontage. Building number 2 has undergone extensive renovations in 2021including but not limited to HVAC, 2"" waterline and interior office space with Epoxy floors, epoxy paint and ""Clean ceiling system"" similar to what would be required for safe pharma or food production with high end security systems and card swipe access. zoned A27 with a possibility of rezoning to suit your needs (id:55983)
Buckingham Realty (Windsor) Ltd.
2017 Wyandotte Street West
Windsor, Ontario
Investor Attention! Opportunity for great cash flow!!! Discover an unparalleled opportunity of Milk Tea Business for sale nestled near the University of Windsor. This establishment enjoys a steady stream of customers with almost thousand active memberships, ensuring robust sales and foot traffic. Rare-find rent with long stable terms (only $2000 per month!!!) . Well-managed and profitable operations! Must not miss!!! EXTRAS Equipment and Training included; Option to renew franchise or start a new brand; possibilities to add desert menu with existing equipment. (id:55983)
Deerbrook Realty Inc.
9400 County Rd 42
Lakeshore, Ontario
Unique opportunity to own just over 35,000 sq ft in 2 buildings and 20.6 acres of land. Currently operating as mulch production and approximately 6.45 acres of vacant farmland at the rear. over 400 feet of frontage. Building number 2 has undergone extensive renovations in 2021including but not limited to HVAC and interior office space with Epoxy floors, epoxy paint and ""Clean ceiling system"" similar to what would be required for safe pharma or food production with high end security systems and card swipe access. zoned A27. (id:55983)
Buckingham Realty (Windsor) Ltd.
231 Livingstone Crescent
Amherstburg, Ontario
Are you looking for a quiet Townhome with no rear neighbours just outside of Amherstburg? look no further than this Fantastic 3 BDRM 3 Bath Townhome exquisitely finished upstairs and downstairs featuring Kitchen open to Living Room with Large Glass Patio Door to go out to your Covered Porch looking out to Natural Surroundings. Back inside to your Primary BDRM with Ensuite bth and Large WIC. Main Floor Laundry and additional BDRM with WIC and 4pce bath. Across the Foyer inside entry to your 1.5 car Garage. Downstairs enjoy your Finished Lower Level Featuring the Large Rec Room, BDRM Gigantic 4pce Bath along with Storage and Utility Room. Have piece of mind knowing your Living in a Home built in 2021 with everything roughly 3yrs old including your owned Tankless Hotwater Heater, Central Air, Furnace and Heat Recovery Ventilation System! This Home is very Close to Town with The Pat Thrasher Park a stones throw away. Don't miss out on this Amazing Opportunity! (id:55983)
Bob Pedler Real Estate Limited
23 Mcbride
Amherstburg, Ontario
PICTURESQUE 84 FOOT FRONTAGE BY 188 FOOT DEEP LOT FOR THIS CONTEMPORARY MODEL HOME BY COULSON DESIGN BUILD INC. - APPROX 1600 SQUARE FOOT BRICK RANCH DESIGN NICELY FINISHED W/3 BEDROOMS, 2 BATHS (INCLUDING ENSUITE), OFEN CONCEPT LIVING/DINING AREA W/SPACIOUS UPGRADED KITCHEN - PLENTY OF PANTRY SPACE & CENTRE ISLAND, GRANITE COUNTERTOPS, HARDWOOD THROUGHOUT, CERAMIC IN WET AREAS. LARGE MASTER BEDROOM W/HUGE WALK-IN CLOSET. MAIN FLOOR LAUNDRY ROOM, 2 CAR ATTACHED GARAGE & FULL UNFINISHED BASEMENT READY FOR YOUR IDEAS! BUY NOW AND PICK ALL YOUR OWN FINISHES. (id:55983)
RE/MAX Preferred Realty Ltd. - 586
Bob Pedler Real Estate Limited
160 Fort Street
Amherstburg, Ontario
To be built in Amherstburg. Quality and attention to detail describe this Approx. 1735 sq' 2 story home in the heart of Amherstburg from Coulson Design and Build Inc. This well-appointed home has many features you will fall in love with. Large mudroom from the attached garage with plenty of closet space and a 2-piece bath. Open concept kitchen, liv rm combo, loads of cabinetry, island and a large patio door to a covered rear porch. Quartz counter tops throughout kitchen and all bathrooms. You will find the large master bedroom with a 3-piece ensuite (walk-in shower), walk in closet and a fantastic window to allow plenty of natural light, 2 more bedrooms with a 4-piece bathroom and laundry room just outside the master bedroom for your convenience. Full unfinished basement w/rough in for a 4th bath. (id:55983)
RE/MAX Preferred Realty Ltd. - 586
Bob Pedler Real Estate Limited
116 Essex
Amherstburg, Ontario
CONTEMPORARY MODEL HOME TO BE BUILT BY COULSON DESIGN BUILD INC. APPROX 1730 SQUARE FOOT BRICK 1.5 STOREY DESIGN NICELY FINISHED W/3 BEDROOMS, 2.5 BATHS (INCLUDING EN SUITE), OPEN CONCEPT LIVING/DINING AREA W/SPACIOUS UPGRADED KITCHEN- PLENTY OF PANTRY SPACE & CENTRE ISLAND, GRANITE COUNTERTOPS, HARDWOOD THROUGHOUT, CERAMIC IN WET AREAS. LARGE MASTER BEDROOM W/HUGE WALK-IN CLOSET, MAIN FLOOR LAUNDRY ROOM, 2 CAR ATTACHED GARAGE & FULL UNFINISHED BASEMENT READY FOR YOUR IDEAS! BUY NOW AND PICK ALL YOUR OWN FINISHES. (id:55983)
RE/MAX Preferred Realty Ltd. - 586
Bob Pedler Real Estate Limited
