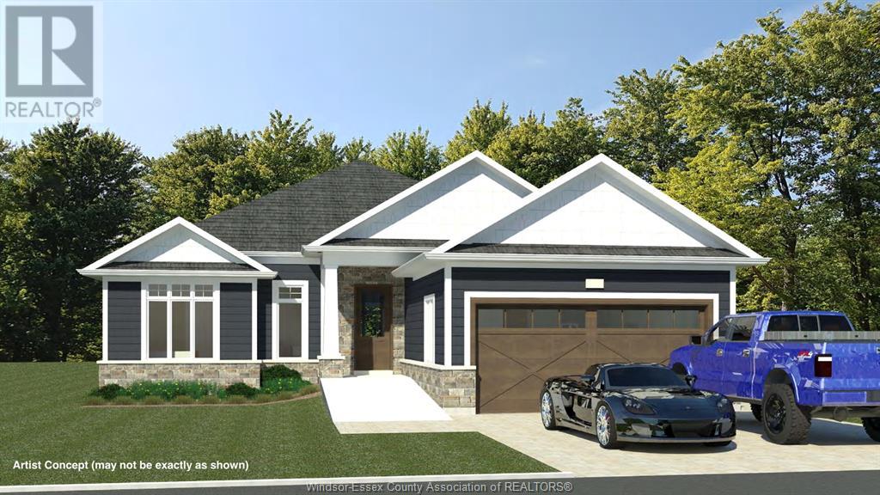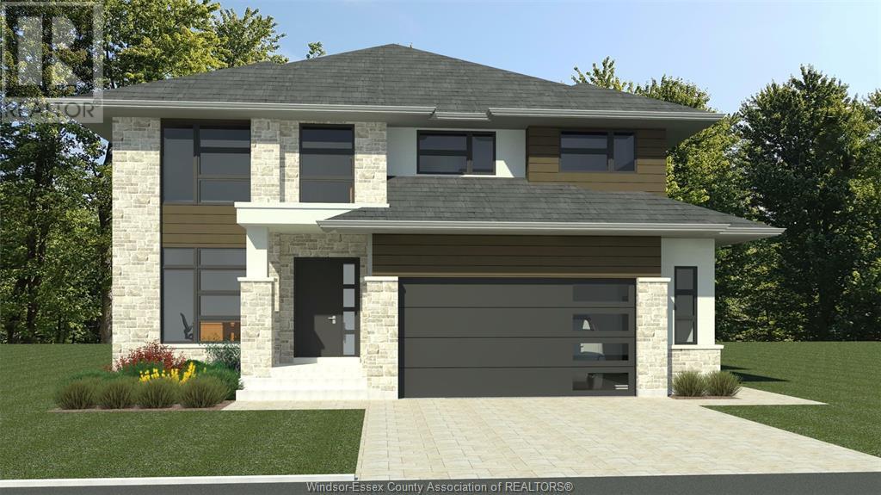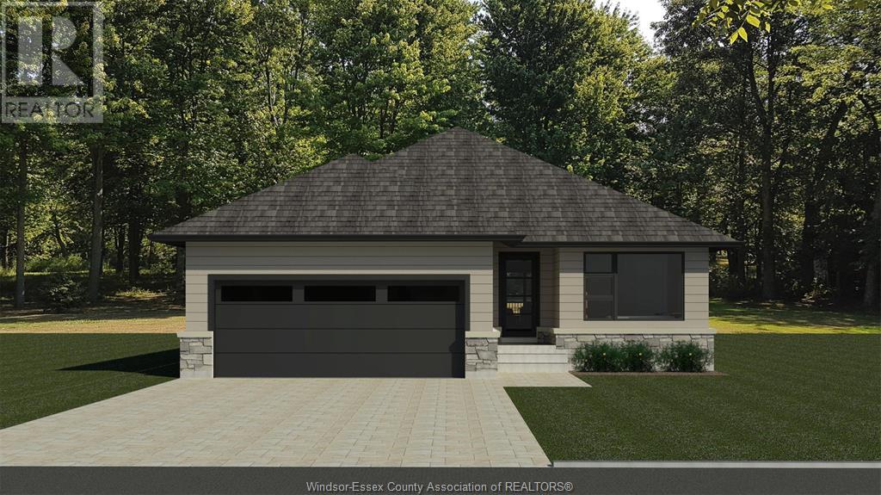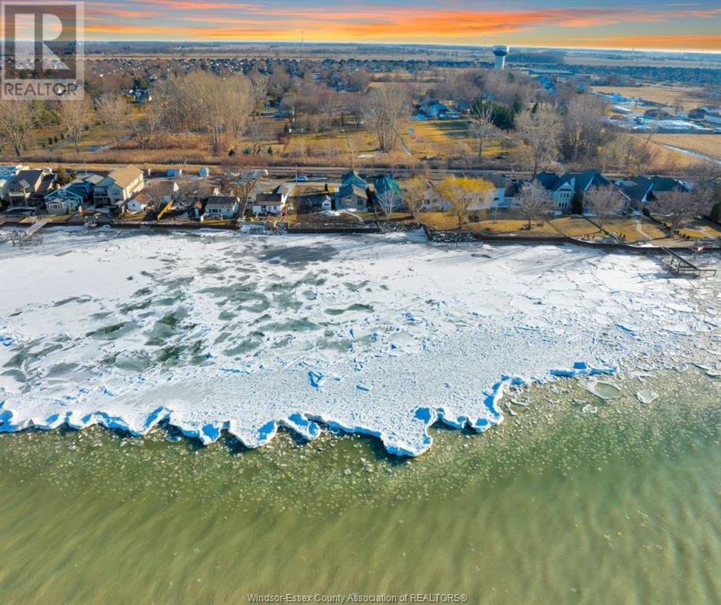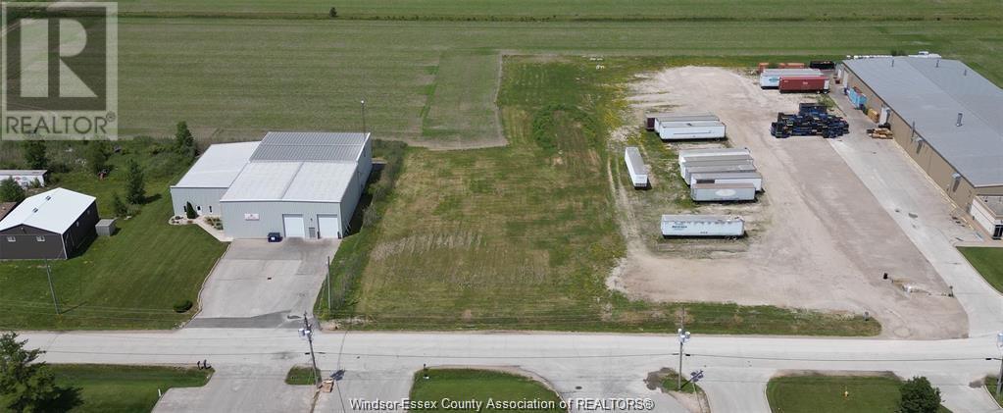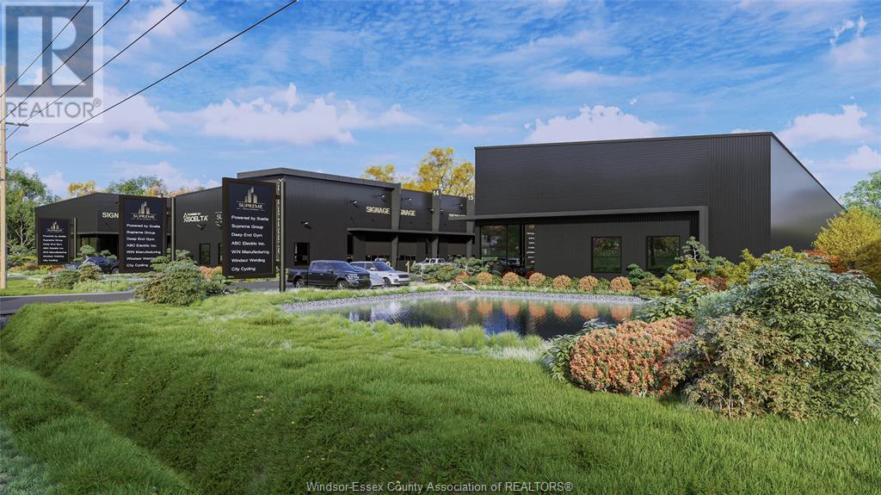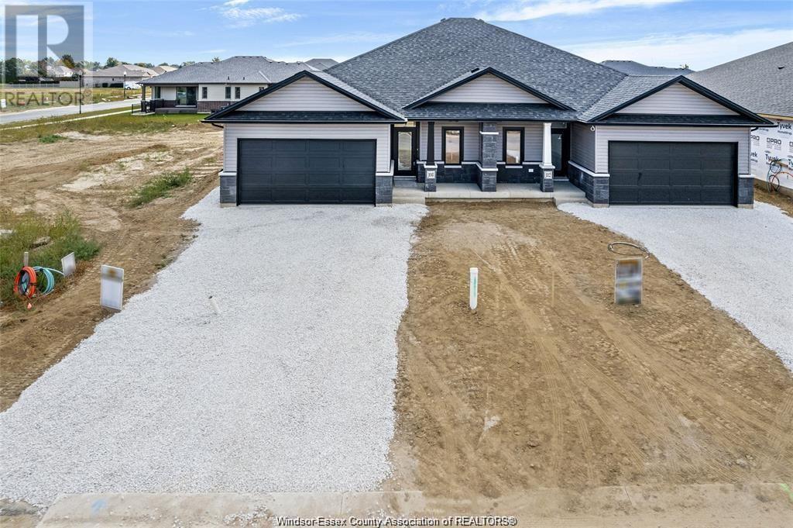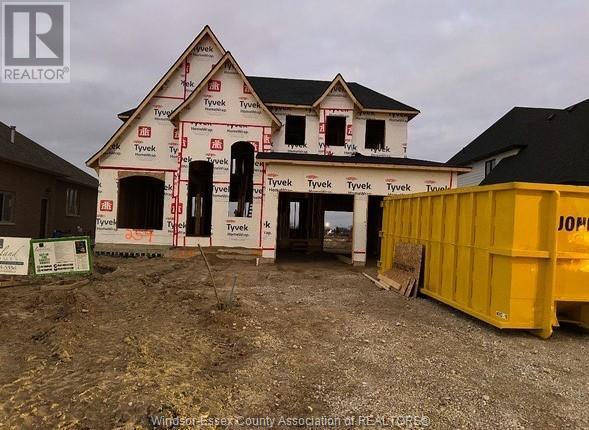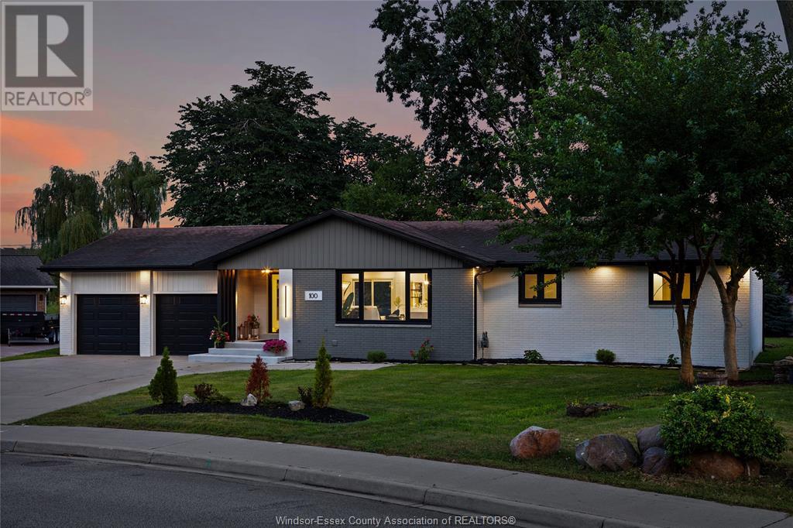2744 County Rd 42
St. Joachim, Ontario
LOT SIZE 115.69X 201.30X 155.65X 205.69 PRIME LOCATION TO BUILD A CONDO/MULTIFAMILY BUILDING WITH MAIN FLOOR COMMERCIAL UNITS. THE AREA IS IN HIGH DEMAND FOR SUCH PROPERTY. BUYER TO VERIFY AND BE SATISFIED WITH ZONING, SERVICES WITH THE TOWN. SELLER MAKES NO REPRESENTATION OR WARRANTIES. (id:55983)
RE/MAX Preferred Realty Ltd. - 585
88 Belleview Drive
Gosfield North, Ontario
Enjoy this one-floor living, luxury bungalow with no rear neighbours and generous allowances to be built by Caster Custom Homes. Enjoy premium finishes throughout this 3 bed and 2.5 bath masterpiece with opt. grade entrance. Entering the home you are greeted by 9' ceilings featuring architectural crown moulding w/rope lighting and a view through picturesque windows to the back covered porch! The living room is accented by a grid ceiling and beautiful gas fireplace w/stone surround. The kitchen features custom Cremasco cabinetry, a massive 8.5' island, walk-in pantry and stone counters. The dining area enjoys expansive windows with views onto the the 14'x11' cov'd concrete porch w/opt. gas fireplace. The owner's suite overlooks the rear yard and is complete with massive walk-in closet and a stunning 4-piece ensuite bath. At the front of the home is a junior suite with walk-in closet and ensuite bath. Other models and floorplans available! Call to tour the Model Home! (id:55983)
Royal LePage Binder Real Estate
63 Belleview Drive
Cottam, Ontario
Welcome to this luxury 3169 SQFT, 2-Storey home with no rear neighbours and generous allowances to be built by Caster Custom Homes! Enjoy contemporary inspired design with prem. finishes throughout this 4 bed and 2.5 bath masterpiece. Entering the home you are greeted by 9' ceilings featuring architectural crown moulding w/rope lighting and a view through picturesque windows through to the back covered porch! The living room is accented by a grid ceiling and beautiful gas fireplace w/stone surround and built-in cabinetry. The kitchen features custom Cremasco cabinetry, a massive 9.5' island, walk-in pantry and stone counters. The dining area enjoys expansive windows with views onto the the 22'x12' cov'd concrete porch w/opt. gas fireplace. Walking up your natural wood staircase you will find the owner's suite with massive walk-in closet and a stunning 5-piece ensuite bath. The 2nd storey is also home to 3 generously sized bedrooms, laundry and bathroom. Call to tour Model Home! (id:55983)
Royal LePage Binder Real Estate
65 Belleview Drive
Gosfield North, Ontario
Enjoy this one-floor living, luxury bungalow with no rear neighbours and generous allowances to be built by Caster Custom Homes. Premium finishes throughout this 2 bed and 2 bath masterpiece with opt. grade entrance. The living room is accented by a tray ceiling w/LED rope lighting and beautiful gas fireplace w/stone surround. The kitchen features custom Cremasco cabinetry, a massive island, walk-in pantry and stone counters. The open concept dining area gives plenty of space for entertaining coupled with the 20' x 11' covered concrete porch w/opt. gas fireplace. The owner's suite overlooks the rear yard and is complete with massive walk-in closet and a stunning 4-piece ensuite bath. At the front of the home is the guest bedroom/den with walk-in closet. Other models and floor plans available. Call to tour the Model Home! View supplements for Sales Package with Floor Plan and Standard Features. (id:55983)
Royal LePage Binder Real Estate
1568 Caille Avenue
Lakeshore, Ontario
Rare opportunity to build your dream home on this waterfront vacant lot. Welcome to 1568 Caille Avenue located on a highly sought after street in Belle River with walking distance to the beach! Build your home, family cottage or vacation rental. Water, hydro, and sewer connected. New steel breakwall installed in 2022. Contact listing agent for additional information. (id:55983)
Deerbrook Realty Inc.
V/l Smith Industrial Drive
Amherstburg, Ontario
AMAZING CHANCE TO OWN OVER 2 1/2 ACRES OF INDUSTRIAL LANDS WITH QUICK ACCESSIBILITY TO ALL MAJOR HIGHWAYS AND BORDER CROSSING. NOT MANY PROPERTIES LIKE THIS ARE LEFT IN THE WINDSOR/ESSEX AREA. L1 USAGE PROVIDES MANY OPPORTUNITIES FOR THE SAVVY INVESTOR. BUYER IS RESPONSIBLE TO INVESTIGATE ALL SERVICES AND ZONING AS WELL AS PERMISSIBLE USES. THE SELLER MAKES NO WARRANTIES OR REPRESENTATIONS TO USES. PLEASE CALL LISTING AGENT FOR MORE INFORMATION (id:55983)
Bob Pedler Real Estate Limited
129 Brighton Place
Chatham, Ontario
STUNNING OPEN CONCEPT SEMI-DETACHED RANCH CHELSEA MODEL FEATURES 2+1 BDRMS,3 BATHROOMS,KITCHEN W/WALK IN PANTRY,MAIN FLR FAMILYROOM WITH GAS FIREPLACE,MASTER BEDROOM W/ENSUITE THAT FEATURES ROMAN GLASS SHOWER, BDRM & BATHROOM,HARDWOOD FLRING THROUGHOUT.GRANITE COUNTER TOPS,CERAMIC IN ALL BATHROOMS.LWR LEVEL FEATURES LARGE FAMILY ROOM,BEDROOM & BATHROOM & LOTS OF STORAGE SPACE,POTENTIAL 2ND BEDROOM OR OFFICE/DEN IN LWR LEVEL.LWR LEVEL CARPETED.COVERED REAR DECK. CONCRETE DRIVEWAY AND LANDSCAPED. (id:55983)
Deerbrook Realty Inc.
4470 North Service Road Unit# 3
Windsor, Ontario
Supreme Developments Industrial Flex Space community is the first of its kind to be built in Windsor. Condo Ownership means freedom—no renting, just full control to create your perfect personal or business space. Various size options starting at 1425sqft. Md 1.1 zoning allows for a wide array of business. Multiple amenities which includes loading docks, 24 ft ceiling, gated entrance, roadside signage, weekly garbage, bay doors, designated and additional parking. With only 41 units available contact our sales team quickly so you don't miss out. Condo Fees are estimated at $237.91/mth (id:55983)
RE/MAX Capital Diamond Realty
200 Worthington Court
Chatham, Ontario
STUNNING OPEN CONCEPT SEMI-DETACHED RANCH CHELSEA MODEL FEATURES 2+1 BDRMS,3 BATHROOMS,KITCHEN W/WALK IN PANTRY,MAIN FLR FAMILYROOM W/GAS FIREPLACE,MASTER BDRM W/ENSUITE THAT FEATURES ROMAN GLASS SHOWER, BDRM & BATHROOM,HARDWOOD FLRING THROUGHOUT.GRANITE COUNTER TOPS,CERAMIC IN ALL BATHROOMS.LWR LEVEL FEATURES LRG FAMILYROOM,BDRM & BATHROOM & LOTS OF STORAGE SPACE,POTENTIAL 2ND BEDROOM OR OFFICE/DEN IN LOWER LEVEL.LWR LEVEL CARPETED.REAR COVERED DECK.CONCRETE DRIVEWAY & LANDSCAPED. (id:55983)
Deerbrook Realty Inc.
259 Joan Flood
Essex, Ontario
Introducing the Liam Model by Lakeland Homes-where thoughtful design, superior craftsmanship, and timeless finishes come together. This stunning two-story residence boasts four spacious bedrooms, including a luxurious primary suite, alongside 2.5 beautifully appointed bathrooms. Every inch of the home showcases Lakeland Homes' signature finishes and attention to detail, from the gourmet kitchen with premium cabinetry and countertops to the light-filled living areas perfect for family gatherings. (id:55983)
RE/MAX Preferred Realty Ltd. - 585
257 Charles
Essex, Ontario
Revel in the grandeur of this 2-story haven boasting four generously sized bedrooms and 2.5 refined bathrooms. The luxurious primary suite is a sanctuary with an upscale ensuite bath. The unified living area features a chic, gourmet eat-in kitchen, forming a seamless, sophisticated living environment. (id:55983)
RE/MAX Preferred Realty Ltd. - 585
100 Danforth Avenue
Leamington, Ontario
Welcome to a stunning and thoughtfully designed space where functionality meets gorgeous style. This single level home features show-stopping: European oak chevron floors, bespoke built-ins, Blum hardware, LED lighting, custom stone work and more! Exquisite features can be found throughout, including the master ensuite and fully finished basement. Enjoy a spacious and serene backyard with sandy beaches, boardwalks, public parks, marina, shops, and recreational clubs only 5 minutes away by car. (id:55983)
Lc Platinum Realty Inc.

