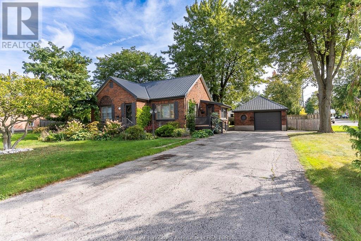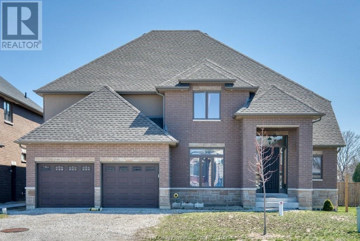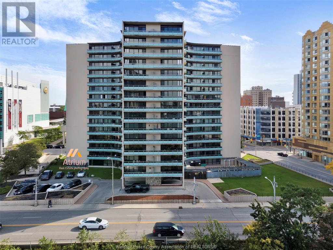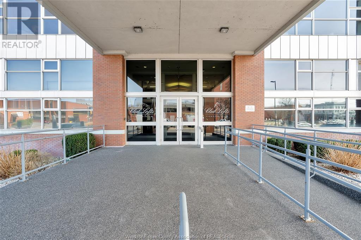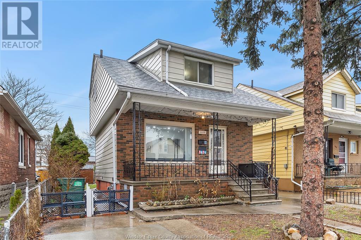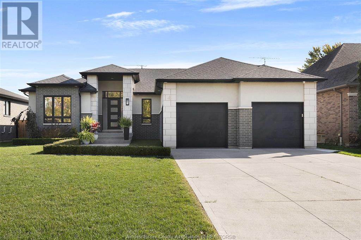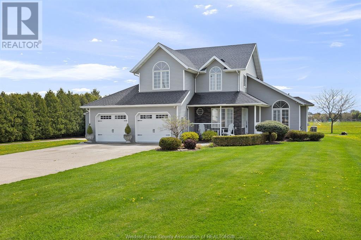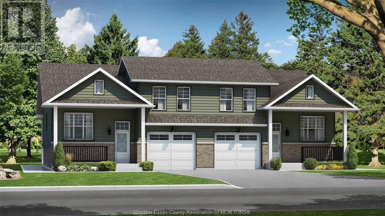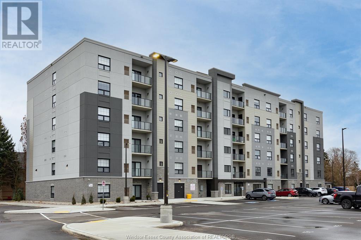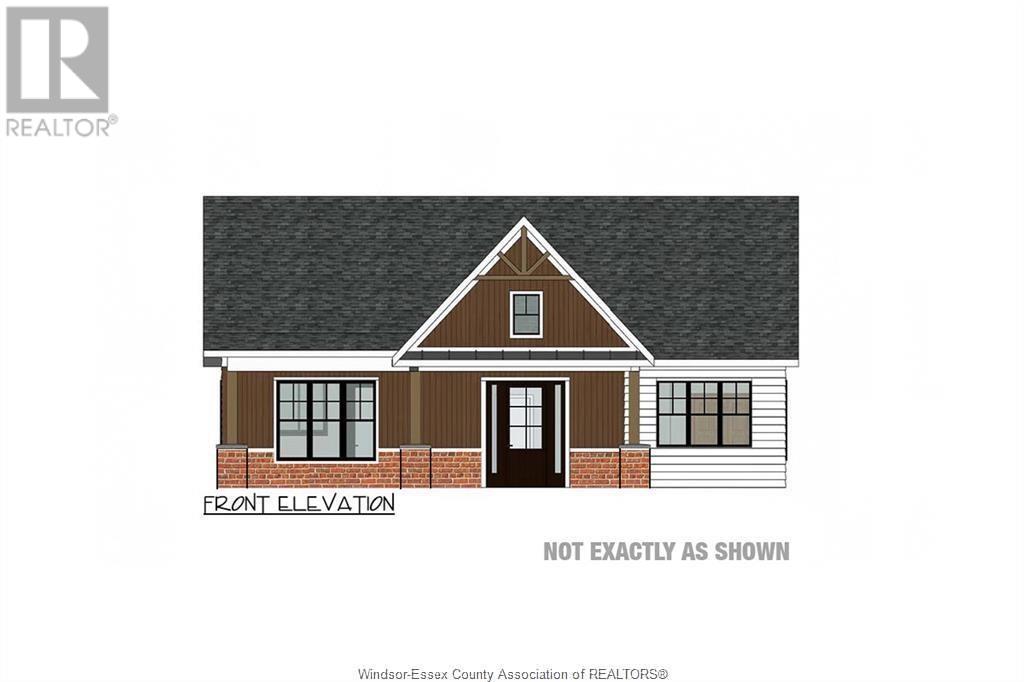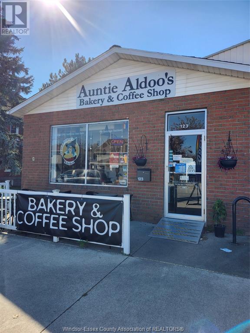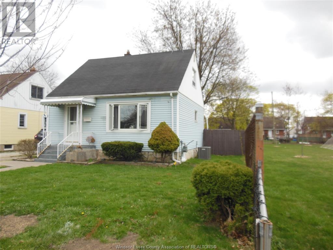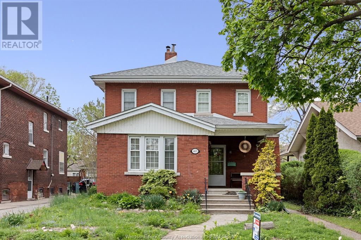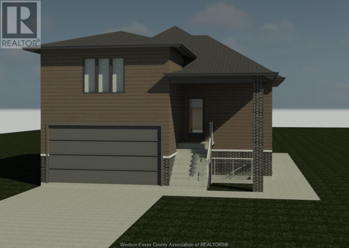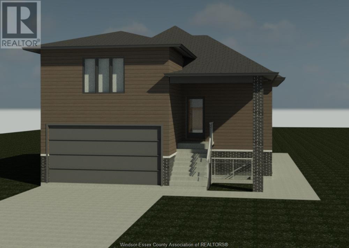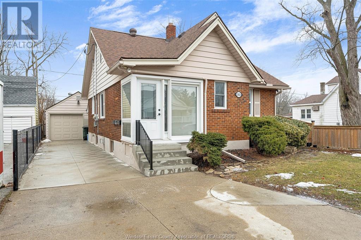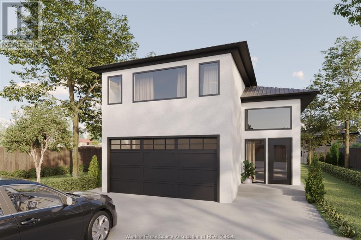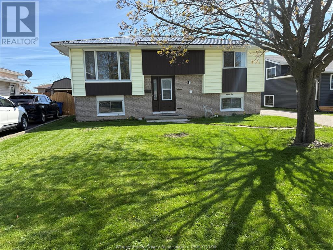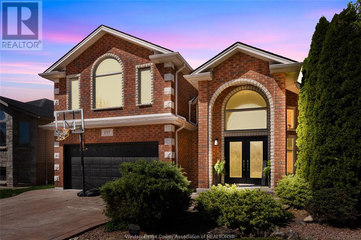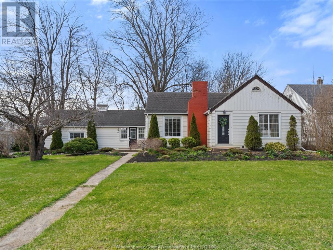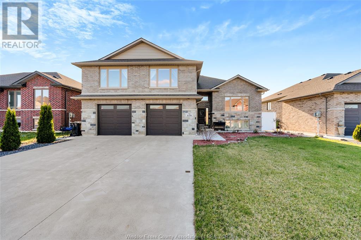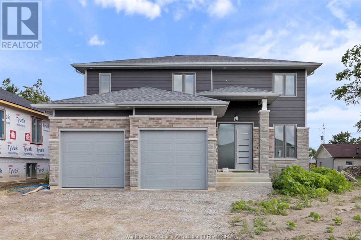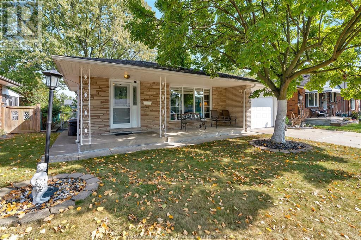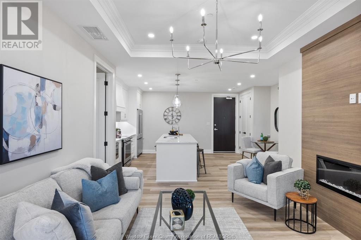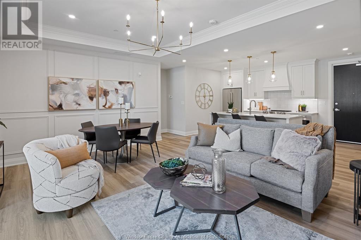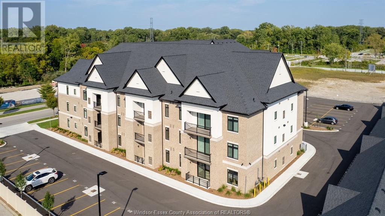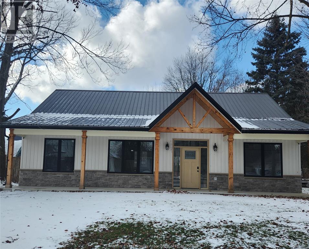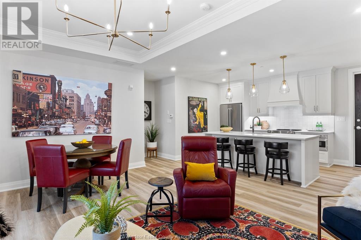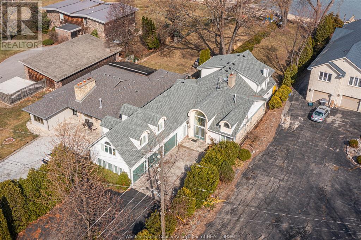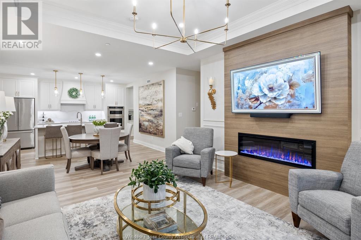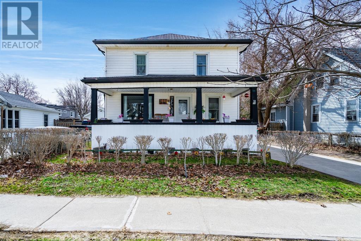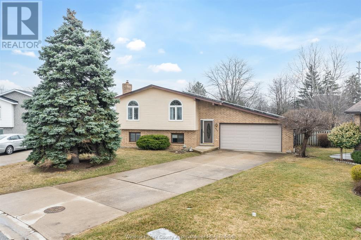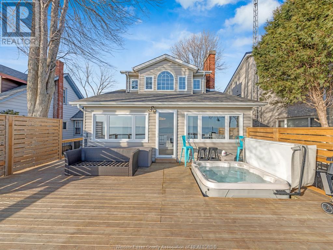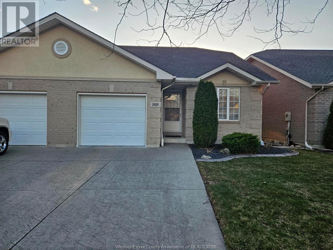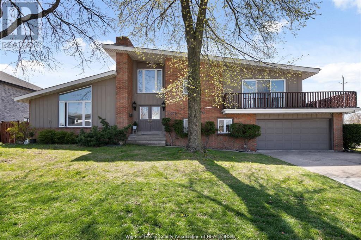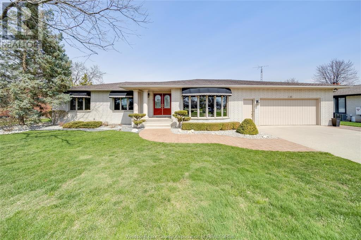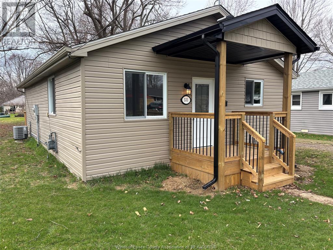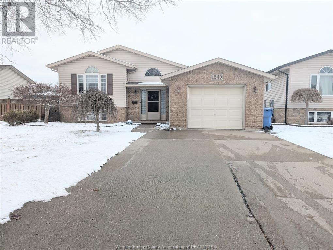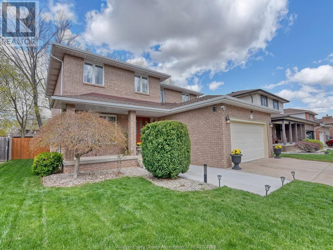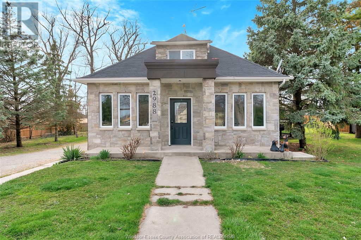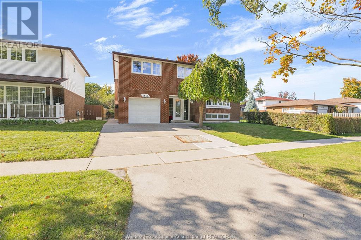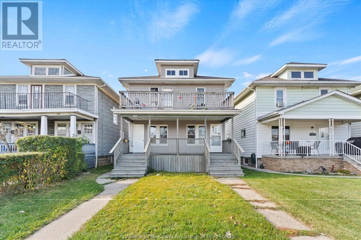314 Wellington Street
St. Thomas, Ontario
Exceptional corner lot location with drive in drive out on both streets.( Potential for a second building lot or ADU ) Charming brick bungalow with steel roof Formal front vestibule entry with stained glass, enclosed side porch with original louvered glass windows. Enter into the formal dining and living room with hardwoods, kitchen with gorgeous farm sink, den or parlour area off kitchen leading to a covered back patio overlooking a lovely landscaped fenced yard with gardens/ponds/14 x14 heated greenhouse, attached to a 1 1/2 car heated garage and paved lazy L driveway. 2 bedrooms up with a full 4 piece bath, lower level 3 piece bathroom and potential for additional suite and easily finished into more bedrooms or family room area. Gas forced air furnace and central air 100 amp service. Call to view today. Walking distance to amenities on a bus route and the beautiful Pinafore Park! (id:55983)
Deerbrook Realty Inc.
525 Maguire Street
Windsor, Ontario
LOCATION! LOCATION! LOCATION! SOUTH WINDSOR 4YR NEW, EXECUTIVE 2-STY RAUTI HOME IN A CONVENIENT LOCATION. MINUTES TO DEVONSHIRE MALL, COSTCO, WALKER RD SHOPPING CENTER. AROUND 3000SQ FT LIVING SPACE W/4+2 BDRMS & 4 BATHS. 2ND FLOOR ALL ENGINEERED HARDWOOD. COZY LIV RM W/FIREPLACE, OPEN CONCEPT KITCHEN W/BIG ISLAND. ENJOYING THE WIDE OPEN BACKYARD FROM DINING AREA. ENSUITE MASTER BATH W/WALK-IN CLOSET. 4 BIG BDRMS & LAUNDRY, GRADE ENTRANCE TO A NICELY DESIGNED 2-BED IN-LAW SUITE. (id:55983)
Deerbrook Realty Inc.
111 Riverside Unit# 410
Windsor, Ontario
Welcome to 111 Riverside Dr E Unit 410. This well kept, newly painted 1 bedroom, 1 bathroom condo is just steps away from Riverside! This bright and inviting unit features a functional layout with ample natural light, making it the perfect space to call home. Enjoy the convenience of being close to transit, shopping and all amenities you need. Whether you're a first time home buyer or looking for a great investment opportunity, this condo checks all the boxes. Don't miss out on this fantastic opportunity! (id:55983)
Royal LePage Binder Real Estate
141 Sumac Drive
Kingsville, Ontario
Discover this incredible 5-bedroom, 3-bath home nestled on one of the most beautiful ravine lots in Kingsville. Thoughtfully updated, the home features a modern kitchen that overlooks a breathtaking backyard, a spacious living room, a versatile games room/family room w/a cozy gas fireplace, a large laundry room & a convenient 2pc bath—all on the main floor. A gorgeous staircase leads to the second level, which boasts five bedrooms, including a luxurious primary suite w/his-and-hers closets & a spa-like 5-pc ensuite. Four additional generously sized bedrooms & 4 pc bath complete the upper level, ideal for families of all sizes. The basement includes a cold room, utility room w/ample storage & a large rec room w/walk-out access to the backyard oasis. Step outside to enjoy your private paradise featuring a massive inground pool w/waterslide, expansive patio space, a sundeck, pool house & storage shed. This one-of-a-kind property offers the perfect blend of comfort, style & outdoor living. (id:55983)
Century 21 Local Home Team Realty Inc.
2175 Wyandotte Street East Unit# 212
Windsor, Ontario
Welcome to Walkerville's CLUB LOFTS where you can enjoy carefee living in this 2400 sq ft 2 storey condo. One of the most desirable layouts in the building, this corner unit has floor to ceiling windows with North West views of the city and Detroit skyline. Features include 2 bedrooms, 2 full baths, new hardwood flooring and new quartz countertops in kitchen & both baths. This prestigious building offers a spectacular roof top patio, party room and spacious recreation room, all with beautiful views of the Detroit River. The unit comes with 1 oversized underground parking spot and offers 2 extra outdoor parking spots that can be purchased separately. Located in Walkerville's Distillery District, it is within walking distance to Willistead Park and is surrounded by an impressive number of heritage properties, funky cafes, boutique shops, craft breweries and distinctive dining options. Just move in and enjoy everything this desirable neighbourhood has to offer! (id:55983)
RE/MAX Preferred Realty Ltd. - 585
97 Carolina Woods Crescent
Leamington, Ontario
Enhance your lifestyle and minimize maintenance in this stunning 2+2 bedroom, 2.5 bath end-unit semi, offering nearly 3,000 square feet of beautifully finished living space across two fully completed levels. Built in 2016, this home features a bright, open-concept design with a spacious kitchen, 9-10 foot ceilings, 8 foot interior doors and an enclosed sunroom. Main floor consists of a large primary bedroom with a custom walk-in closet and ensuite featuring a tiled shower. Large kitchen with quartz countertops and plenty of cabinetry. Home has a laundry room in the lower level as well as the rough in electrical and plumbing for a laundry room in the main floor pantry. The fully finished lower level includes two additional bedrooms, a full bathroom, an expansive family room with a walkout to a covered porch, and ample storage. Additional features include two gas fireplaces, an in-ground sprinkler system, a screened-in walkout basement area, a large cement pad in the yard. (id:55983)
Royal LePage Binder Real Estate
1035 Louis Avenue
Windsor, Ontario
Welcome to 1035 Louis, a great home located in Walkerville just steps from Via Italia. This home has been well taken care by current owners. It has 3 bedrooms on the upper level and 2 washrooms (2nd floor & basement). New flooring installed in 2024 on main floor. House has a large living room, formal dining room, kitchen, a nook eating area off the kitchen that provides direct access to the backyard, and plaster construction. The 2nd floor houses all bedrooms, a full washroom & has hardwood. The full basement allows plenty of space for laundry, storage, cantina, and room to grow with side door access. The grounds including the large front porch have been well maintained. New Furnace & AC (2023) & cement pad in entire basement (2023). (id:55983)
Jump Realty Inc.
1411 Central
Windsor, Ontario
Welcome to your Fully renovated 2+2-bed, 2-bath home ideal for first-time buyers or investors! Features a spacious living area, functional kitchen with eating space, and a huge backyard with wood deck—no rear neighbours! long driveway fits 2+ cars. Centrally located near shopping, downtown & hospitals. Move-in ready—just unpack and enjoy! (id:55983)
RE/MAX Capital Diamond Realty
4 Malibu Drive
Leamington, Ontario
UNPARALLELED LUXURY & DESIGN IN THIS STUNNING EXECUTIVE RANCH, CRAFTED FOR THOSE WHO LOVE TO ENTERTAIN. HEART OF THE HOME IS THE GRAND LIVING ROOM W/ SOARING CEILINGS & A STRIKING GAS FIREPLACE, CREATING AN INVITING YET ELEGANT AMBIANCE. CHEFS KITCHEN, GRANITE COUNTERTOPS, MASSIVE EAT-IN ISLAND, BUILT-IN APPLIANCES, WALK IN PANTRY, & A BRIGHT DINING AREA THAT SEAMLESSLY FLOWS ONTO A COVERED EPOXY PORCH. MAIN ALSO INCL PRIMARY SUITE W/ 5PC BATH & WALK-IN CLOSET, ALONG W/ 2 ADDITIONAL BEDROOMS, 4PC BATH & LAUNDRY ROOM W/ ACCESS TO EPOXY-FINISHED, HEATED DBL GARAGE. LL OFFERS LRG OPEN REC AREA, LIVING ROOM W/ COZY FIREPLACE, GAMES AREA, OFFICE, 4PC BATH & ADDITIONAL BEDROOM. THE ULTIMATE BACKYARD RETREAT FEATURES EPOXY COVERED PORCH, LRG INGROUND POOL, NEW HOTTUB, OUTDOOR BUILT IN BBQ & OUTDOOR SHOWER. THE FULLY EQUIPPED POOL HOUSE HAS GORMET EAT-IN KITCHEN, AN ELEGANT LIVING AREA, 2PC BATH & STORAGE ROOM - ALL DESIGNED FOR OUTDOOR ENTERTAINING! STEPS FROM LAKE ERIE, MARINA & GOLF COURSE. (id:55983)
Jump Realty Inc.
499 Road 2 East
Kingsville, Ontario
Welcome to 499 Road 2 E, Kingsville! This large, fully updated 1 1/2 storey home sits on just shy of 1 acre and offers 5 bedrooms, 5 bathrooms, including 2 ensuites. Featuring solid hardwood flooring throughout, 2 laundry rooms, and an in-law suite in the lower level with its own kitchen and laundry. The property includes a heated workshop with a car lift, epoxy floors, and LED lighting, plus an indoor swim spa for year-round enjoyment. This one-of-a-kind home and property is truly a must-see. Call our team today! (id:55983)
Royal LePage Binder Real Estate
131 Park Street
Amherstburg, Ontario
Brand new to be built raised ranch semi with master bedroom bonus suite in the heart of the downtown core. Main floor consists of approx. 1700 sq ft with 2nd floor master bedroom suite, ensuite bath and walk in closet, open concept living and kitchen areas and patio doors leading to sundeck. Full Basement with full sized windows ideal for additional and bright living space. TWO (2) Grade entrances (one from the garage and one leading to the back yard) . Ideal location within walking distance to Navy Yard Park, stores and shopping and the downtown core of Amherstburg. Call for more information and for detailed floor plans. (id:55983)
RE/MAX Preferred Realty Ltd. - 586
190 Main Street East Unit# 502
Kingsville, Ontario
Looking for a fantastic condo close to all amenities? Here it is! Located on the 5th floor, this corner unit has great views and has a garage with the property. 2 bedroom unit with 2 full bathrooms, in-unit Laundry. Walk to town to enjoy Kingsville's finest restaurants and shopping. Don't miss out on this great condo w/great value. (id:55983)
Royal LePage Binder Real Estate
V/l Staddon Avenue
Kingsville, Ontario
This custom-built ranch-style home offers luxury living in one of Ontario's most sought-after locations. Designed and built by Homes of Integrity, this high-end residence features 3 bedrooms, 2 bathrooms, and a thoughtfully designed open-concept layout that blends style with functionality. The spacious living area is filled with natural light and complemented by premium finishes throughout. A gourmet kitchen with custom cabinetry flows seamlessly into the main living space, making it perfect for entertaining. The primary suite boasts relaxing ensuite and walk-in closet, while two additional bedrooms offer flexibility for guests or a home office. Situated within walking distance to the beach and right on Ontario's Southern Wine Route, this home provides access to stunning lake views, fine dining, golf courses, and all essential amenities. Experience the perfect blend of modern design, luxury craftsmanship, and an unbeatable location. (id:55983)
RE/MAX Preferred Realty Ltd. - 584
123 County Rd 34 West
Cottam, Ontario
Ready to launch your own business? This centrally located, one-floor commercial building is the perfec: place to turn your dream into reality. Offering approximately 1,380 sq. ft. of high-visibility space in a growing neighbourhood filled with new homes and businesses, it's a prime spot for entrepreneurs. Currently set up as a bakery, the layout includes a small kitchen and prep area, cozy indoor seating, and a charming outdoor patio with streetscaping and benches-ideal. (id:55983)
Royal LePage Binder Real Estate
2287 Grove
Windsor, Ontario
In these time of high priced homes, welcome to affordability. This home is ideal for the first time home buyer or investor. Located in the Bridgeview neighborhood and close to U of W, schools, parks and shopping. This home offers 3 bedrooms, 1 bath, partial finished basement and includes fridge, stove, washer, dryer and a gas bbq. There is a large rear deck for outside enjoyment, a deep fully fenced rear yard and storage sheds. Offering immediate possession. Furnace/Ac rented. (id:55983)
Deerbrook Realty Inc.
463 Askin
Windsor, Ontario
Welcome to this beautiful century home, one block from the University of Windsor with all the charm and none of the renovations. This home feature central air, vinyl windows, replaced roof, replaced furnace, a gorgeous remodeled custom kitchen and windows galore. You will love the classic feel of the high ceilings, French doors, and gleaming hardwood floors throughout. It also features four spacious bedrooms, 2.5 bathrooms (1 ensuite), huge dining room, a mud room and a bright sunroom. It has a full basement with future potential to finish, with a walk-in vault being used as a cold cellar. There is a one car garage, workshop and the large landscaped lot has enough space for bountiful gardening or future expansion, extension or ADU. Steps from the University on a lovely street with a boulevard lined with mature trees, close to beautiful Riverside trails, restaurants, local shops. (id:55983)
RE/MAX Preferred Realty Ltd. - 585
1 St. Andrews Court
Leamington, Ontario
Oversized executive building lot in highly sought after golfwood lakes. Corner lot on cul-de-sac, approx 10,946.89 (0.251ac) per geo warehouse. Close to marina and Point Pelee national park. Builder terms available. (id:55983)
Buckingham Realty (Windsor) Ltd.
1746 Buckingham
Windsor, Ontario
The Buyer has the opportunity to build three units. This is an excellent opportunity for investors with positive cash flow, as well as first-time Homebuyers ( Live in your home while renters will pay your monthly mortgage). Main House - Three-bedroom, two-bath, approximately 1,450 sq ft Basement ADU - Two-bedroom, two-bath, approximately 900 sq ft. Backyard ADU - Two-bedroom, two-bath, approximately 975 sq ft. Contact for more details. (id:55983)
Lc Platinum Realty Inc.
Double Up Realty Inc
1740 Buckingham Drive
Windsor, Ontario
The Buyer has the opportunity to build three units. This is an excellent opportunity for investors with positive cash flow, as well as first-time Homebuyers ( Live in your home while renters will pay your monthly mortgage). Main House - Three-bedroom, two-bath, approximately 1,450 sq ft Basement ADU - Two-bedroom, two-bath, approximately 900 sq ft. Backyard ADU - Two-bedroom, two-bath, approximately 975 sq ft. Contact for more details. (id:55983)
Lc Platinum Realty Inc.
Double Up Realty Inc
2426 Francois Road
Windsor, Ontario
THIS EXTREMELY WELL CARED FOR FULL BRICK LEGAL DUPLEX WITH 3RD BASEMENT UNIT IS SITUATED IN A GREAT FAMILY NEIGHBORHOOD BACKING ONTO SOMME PARK. IT CONSISTS OF A 2 BEDROOM UNIT ON THE MAIN FLOOR WITH HARDWOOD FLOORS, REMODELED BATH, SPACIOUS KITCHEN AND LIVING ROOM WITH HARDWOOD FLOORS THROUGHOUT UPSTAIRS IS A 1-2 BEDROOM UNIT WITH REMODELED BATH AND SEPARATE LAUNDRY. THE BASEMENT HAS A 1 BEDROOM UNIT WITH A FREESTANDING GAS FIREPLACE, LARGE LIVING ROOM, AND AMPLE STORAGE. 1.5 CAR GARAGE, AND A FENCED BACK YARD. GREAT POTENTIAL INCOME, SET YOUR OWN RENTS! (id:55983)
Royal LePage Binder Real Estate
473 South Shore Road
Pelee Island, Ontario
This ""One of a Kind"" pastoral property on the south shore of fabulous Pelee Island offers waterfront ownership, beautiful lake views and approx.1.4 acres of land with mature trees and landscaping. This ranch style, year-round home features an open concept living room with a wood stove, large dining room and kitchen with pine cabinets, a generous peninsula and includes fridge, stove and microwave. There are 3 spacious bedrooms and one 3-pc bath with shower. The washer and dryer are also included. Enjoy lake breezes and summer enjoyment in the large screened in porch with a view of the glistening waters of Lake Erie! All this can be yours within 30-60 days! (id:55983)
Bob Pedler Real Estate Limited
3221 Byng
Windsor, Ontario
Welcome to 3221 Byng Road, a brand-new multifamily raised ranch with bonus room, located in the highly desirable Devonshire Heights neighborhood. This purpose-built multifamily offers two separate addresses and full separate metering, making it ideal for multi-generational living or a smart investment opportunity. The upper unit features a bright open-concept layout with modern finishes, three bedrooms, and 2.5 bathrooms, including a spacious master bedroom above the garage The lower level is a fully self-contained secondary unit with its own private entrance, separate utilities, one bedroom, a full kitchen, living area, and in-suite laundry. With an attached garage, clean curb appeal, and a prime location close to schools, shopping, parks, and Highway 401, this newly built multifamily delivers exceptional value and income potential in one of Windsor’s most convenient communities. (id:55983)
Deerbrook Realty Inc.
91 Duke Street
Wallaceburg, Ontario
Possibly the best deal in the Chatham-Kent area. With 3 beds 1 bathroom up stairs, 1 bedroom 1 bathroom down. Grade entrance can help create a in-law suite. Detached 2 car insulated garage with electricity. You can't go wrong investing in this type of real estate. This home has a steel roof and solid block construction. Recent upgrades include water heater, toilet, paint and some electrical. The furnace has just been serviced and 2 components were replaced (condensate pump+venter motor assembly). This stylish modern home has a fantastic layout. Walk out to a rear deck from the kitchen that leads to a good sized fenced in back yard to let fido roam. All appliances included. Hurry and view this Lovely home NOW as it is available for immediate possession. Don't miss out on this opportunity. Call me today for a personal showing. (id:55983)
Jump Realty Inc.
957 Banwell
Windsor, Ontario
Very spacious, full brick & stone raised ranch with a bonus room in a beautiful East Windsor location. This home offers a very bright and open concept floorplan & plenty of living space with 3+1 bedrooms and 3 full baths, a large kitchen with a dining room and a large living room! A large private master bedroom features a walk in a closet and a beautifully updated bath on the 2nd level. The lower level offers a bedroom, large family room with a gas fireplace, a wet bar and a grade entrance! The yard is nicely landscaped offering privacy, covered porch in the rear, above ground pool and a stamped concrete driveway. Situated in a safe and family oriented neighbourhood with access to fantastic schools, steps away from Windsors riverfront and some of the best trails and parks, shopping, and so on. (id:55983)
RE/MAX Capital Diamond Realty
182 Talbot Street West
Leamington, Ontario
Looking for single level living with pride of ownership? This is it. Walking in from the garage, you enter an oversized mudroom with a closet that holds your laundry machines, windows on two sides, and a 3pc bathroom with heated floors. Moving into the main part of the house, the back of the home holds your kitchen and dining room overlooking the backyard. Towards the front, hardwood floors greet you in the main living room, complete with a gas fireplace insert. Rounding out the main floor are two bedrooms and another 4 pc bathroom. In the basement, you will find another bedroom, a rec room, utility room and tons of storage. This house comes with a 1.5 car garage and a oversized backyard with tons of trees, a large patio and room to entertain. Pride of ownership shines throughout the whole house and it is now ready for it's next owner. (id:55983)
Deerbrook Realty Inc.
1370 Deer Run Trail
Lakeshore, Ontario
WELCOME TO 1370 DEER RUN TRAIL. THIS IMMACULATE 2018 CUSTOM-BUILT FULL BRICK AND STONE RAISED RANCH W/BONUS ROOM HOME IS LOCATED IN THE MOST DESIRABLE AREA IN LAKESHORE. BEAUTIFUL FINISHES THROUGHOUT, CUSTOM KITCHEN/GRANITE COUNTERS, PORCELAIN TILES, & UPGRADED HARDWOOD FLOORS . THIS HOME FEATURES 6 BEDROOMS, 3 FULL BATHROOMS OFFERING UNPARALLELED VERSATILITY AND SPACE. MAIN FLOOR FEATURES AN OPEN CONCEPT DESIGN WITH LIVING ROOM AND DINING ROOM, GRANITE EAT IN KITCHEN WITH PATIO DOOR, 4 BEDROOMS AND 2 FULL BATHROOMS. ENJOY THE SPACIOUS BONUS ROOM W/MASTER ENSUITE BATHROOM AND WALK IN CLOSET. LOWER LEVEL FEATURES 2 BEDROOMS, I FULL BATHROOM, LIVING/DINING ROOM COMBO, ROUGHED IN KITCHEN, LAUNDRY/STORAGE. GARAGE FEATURES A 3RD KITCHEN ELECTRIC CHARGING PORT AND AN OFFICE. FULLY FENCED BACKYARD, KITCHEN GARDEN AND LANDSCAPED PROPERTY. AMAZING OPPORTUNITY FOR A LARGE FAMILY. (id:55983)
RE/MAX Preferred Realty Ltd. - 585
113 Bear Street
Essex, Ontario
Builder's model home by Bart DiGiovanni Construction in Essex Town Centre, ready to move in! This stunning 2-story home features 4 bedrooms, 2.5 baths, and a striking stone, brick, and hardboard far;ade. The main floor boasts 9' ceilings, a spacious great room with a gas fireplace, and an open-concept kitchen with ceiling-height cabinets, quartz counte1tops, an island, a walk-in butler's pantry, and access to a covered patio. A mudroom is conveniently located at the daily entry. Upstairs, the hardwood staircase leads to 4 large bedrooms, including a primary suite with a walk-in closet, a covered balcony, and a luxurious ensuite with double sinks and a custom glass shower. The second floor also features a laundry room. Additional highlights include an insulated double garage with a side exit, a concrete driveway, and an unfinished basement (completion from $65,000). Enjoy peace of mind with a 7-year Tarion (id:55983)
Remo Valente Real Estate (1990) Limited
2664 Rivard Avenue
Windsor, Ontario
Welcome to this inviting and charming 3-level back split, nestled in a beautiful neighborhood! This lovely home features 3 spacious bedrooms and 2 full bathrooms, along with a bright living and dining area that's perfect for gatherings. The fully equipped kitchen offers both functionality and style. Head to the fully finished basement, where you'll find a cozy family room complete with a gas fireplace, as well as an additional bathroom, Laundry Room and grade entrance for convenience. (id:55983)
RE/MAX Preferred Realty Ltd. - 585
1855 Wyoming Unit# 303
Lasalle, Ontario
2.99% FINANCING OR 20K OFF THE LIST PRICE LIMITED TIME OFFER!! IMMEDIATE POSSESSION IS AVAILABLE! UPSCALE BOUTIQUE CONDOMINIUM LOCATED IN THE HEART OF LASALLE’S TOWN CENTRE. RENOWNED TIMBERLAND HOMES, WELL KNOWN FOR QUALITY AND CRAFTSMANSHIP, HAS PUT HIS STAMP ON THIS PROJECT. LOADED WITH ARCHITECTURAL DETAIL INSIDE AND OUT. THIS SPACIOUS UNIT OFFERS 2 BEDROOMS, 2 BATHS, PROFESSIONALLY APPOINTED FINISHES THROUGHOUT. GORGEOUS KITCHEN WITH LARGE SIT UP ISLAND, STAINLESS STEEL KITCHEN AID APPLIANCES. INCLUDED & STONE COUNTERS. GREAT ROOM IS COMPLETE WITH TRAYED CEILING AND 50’ LINEAR FIREPLACE. PRIMARY SUITE HAS AN ENSUITE BATH AND A LARGE WALK-IN CLOSET WITH LAMINATE SHELVING. IN-SUITE LAUNDRY WITH STORAGE AND STACKED WASHER & DRYER THAT ARE ALSO INCLUDED. THIS SUITE COMES WITH ONE ASSIGNED PARKING SPOT PLUS A STORAGE LOCKER. PRIVATE GARAGES ARE AVAILABLE. (id:55983)
RE/MAX Preferred Realty Ltd. - 584
1855 Wyoming Unit# 107
Lasalle, Ontario
2.99% FINANCING OR 20K OFF THE LIST PRICE LIMITED TIME OFFER!! LASALLE'S MOST PRESTIGIOUS CONDO COMMUNITY AND WE ARE 75% SOLD. IMMEDIATE POSSESSION IS AVAILABLE! LOCATED IN THE HEART OF LASALLE’S TOWN CENTRE STEPS FROM SHOPPING, MEDICAL, BANKING, RESTAURANTS AND SO MUCH MORE. RENOWNED TIMBERLAND HOMES, WELL KNOWN FOR QUALITY AND CRAFTSMANSHIP, HAS PUT HIS STAMP ON THIS PROJECT. LOADED WITH ARCHITECTURAL DETAIL INSIDE AND OUT. THIS SPACIOUS UNIT OFFERS 2 BEDROOMS, 2 BATHS, PROFESSIONALLY APPOINTED FINISHES THROUGHOUT. GORGEOUS KITCHEN WITH LARGE SIT UP ISLAND, STAINLESS STEEL KITCHEN AID APPLIANCES INCLUDED & STONE COUNTERS THROUGHOUT. GREAT ROOM IS COMPLETE WITH TRAYED CEILING AND 50’ LINEAR FIREPLACE. PRIMARY SUITE HAS AN ENSUITE BATH AND A LARGE WALK-IN CLOSET WITH LAMINATE SHELVING. IN-SUITE LAUNDRY WITH STORAGE AND STACKED WASHER & DRYER THAT ARE ALSO INCLUDED. THIS SUITE COMES WITH ONE ASSIGNED PARKING SPOT PLUS A STORAGE LOCKER. PRIVATE GARAGES ARE AVAILABLE. (id:55983)
RE/MAX Preferred Realty Ltd. - 584
1855 Wyoming Unit# 302
Lasalle, Ontario
2.99% FINANCING OR 20K OFF THE LIST PRICE. LIMITED TIME OFFER!!! IMMEDIATE POSSESSION IS AVAILABLE! UPSCALE BOUTIQUE CONDOMINIUM LOCATED IN THE HEART OF LASALLE’S TOWN CENTRE. RENOWNED TIMBERLAND HOMES, WELL KNOWN FOR QUALITY AND CRAFTSMANSHIP, HAS PUT HIS STAMP ON THIS PROJECT. LOADED WITH ARCHITECTURAL DETAIL INSIDE AND OUT. THIS UNIT OFFERS 1 BEDROOMS, 1 BATH AND PROFESSIONALLY APPOINTED FINISHES THROUGHOUT. GORGEOUS KITCHEN WITH LARGE SIT UP ISLAND, STAINLESS STEEL KITCHEN AID APPLIANCES INCLUDED & STONE COUNTERS. GREAT ROOM IS COMPLETE WITH TRAYED CEILING AND WOOD CLAD 50’ LINEAR FIREPLACE. PRIMARY SUITE HAS LARGE WALK IN CLOSET WIHT LAMINATE SHELVING. IN-SUITE LAUNDRY WITH STACKED WASHER & DRYER THAT ARE ALSO INCLUDED. THIS SUITE COMES WITH ONE ASSIGNED PARKING SPOT PLUS A STORAGE LOCKER. PRIVATE GARAGES ARE AVAILABLE. (id:55983)
RE/MAX Preferred Realty Ltd. - 584
86 Princess Street South
Chatham, Ontario
CUSTOM HOME BUILT IN 2022, 3 BEDROOMS 2 BATHROOMS WITH MASTER BEDROOM ENSUITE & BIG WALK-IN CLOSET, THE ENTIRE HOUSE IS HEATED USING A RADIANT FLOOR HEATING SYSTEM AND IT ALSO HAS FURNACE AND CENTRAL AIR CONDITIONING, LAUNDRY ROOM HAS LOTS OF CUPBOARDS THAT CAN BE USED FOR PANTRY. (id:55983)
Sun County Realty Inc.
1855a Wyoming Unit# 306
Lasalle, Ontario
TOP FLOOR CONDO & GARAGE with creek views in LaSalle's premier condo community. This stunning 2-bedroom, 2-bathroom suite in LaSalle's prestigious Town Centre offers luxury living with professionally designed finishes, a gourmet kitchen featuring a sit-up island, stainless steel KitchenAid appliances, and stone counters. The great room boasts a tray ceiling, a 50"" linear fireplace, and a mounted 65"" TV, while the primary suite includes a spa-like ensuite and a walk-in closet with custom shelving. Additional features include in-suite laundry with storage, walk in pantry, an assigned parking spot, a storage locker, and serene creek views – all steps from shopping, dining, and amenities. Truly nothing to do but move in. Furniture is Negotiable. (id:55983)
RE/MAX Preferred Realty Ltd. - 584
612 Old Tecumseh
Lakeshore, Ontario
Over 50 foot of beach frontage right on Lake Saint Clair!! Team Goran is proud to Introduce 612 Old Tecumseh Road, exclusively on the market for you! This large two-story home boasts approximately 3500 ft.² and features 5 bedrooms 4 full baths and ample amount of living space. Meticulously crafted with high-end finishes with touches of wood and stone throughout. Main floor features 2 nice sized bedrooms, 2 full baths and an open concept dining & family room w/ a cozy fireplace, one of 3, & main floor laundry. Upstairs we will find an additional 3 bedrooms, including a large primary with an en suite. Location, location, location! Enjoy the serene privacy with your home tucked away in a 720+ feet deep lot and your own private beach. This one won’t last long so give us a call today to make this place yours!! (id:55983)
RE/MAX Care Realty
1855a Wyoming Unit# 111
Lasalle, Ontario
1400 SQ. FT. CONDO + GARAGE!! This stunning main-floor condo—the largest in the building—offers an unparalleled blend of luxury and convenience and is located in the heart of LaSalle's Town Centre. Designed with exquisite attention to detail, it features a custom gourmet kitchen with a sit-up island, KitchenAid stainless steel appliances & elegant stone counters and backsplash. The spacious great room is enhanced by a tray ceiling and a striking 50” wood-clad linear fireplace. The primary suite is a true retreat, boasting a spa-inspired ensuite and a custom walk-in closet. Additional highlights include in-suite laundry with storage, a walk-in pantry, an assigned parking spot, a secure storage locker, and a private garage. Perfectly situated just steps from premier shopping, dining, and essential amenities, this condo offers effortless luxury living. (id:55983)
RE/MAX Preferred Realty Ltd. - 584
58 Marlborough Street East
Leamington, Ontario
Large 2 story home on large lot! Welcome to 58 Marlborough St. E! This stately home is sure to satisfy the growing family with 3 levels of space plus large driveway and fenced in rear yard (156 ft deep lot) ! Main floor features tall ceilings, main floor bedroom, mud room, covered front porch, and a 4 piece bath! The home has a metal roof with 50 year transferable warranty, newer furnace and a/c, all vinyl windows, updated electrical and plumbing! Nothing to do but move in and enjoy! (id:55983)
Century 21 Local Home Team Realty Inc.
925 Elmgate Crescent
Lasalle, Ontario
Backyard Oasis in Prime LaSalle Location! Welcome to 925 Elmgate Crescent, a beautifully renovated home in one of LaSalle’s most desirable neighborhoods! Located just minutes from St. Clair College, Highway 401, the Outlet Mall, and the Ambassador Bridge, this home offers the perfect mix of convenience and serenity. The true highlight is the backyard! This oversized retreat boasts mature trees, no rear neighbors, and an above-ground pool, creating a private, park-like setting—perfect for relaxing or entertaining. Inside, you'll find a fully renovated space featuring 3+1 bedrooms, 2 full bathrooms, a spacious family room, and a dedicated office. A grade entrance adds extra convenience and potential for a secondary living space. The double garage and extended driveway provide parking for up to six vehicles.A rare gem in an unbeatable location—schedule your private showing today! (id:55983)
RE/MAX Care Realty
235 Lakewood Drive
Amherstburg, Ontario
AHHHH the lake. You have arrived. Not just a Home but a destination. This property offers 2 bedrooms one up, one down. Major reno's recently completed (main level) kitchen, living-room, dinning, bathroom, including electrics and plumbing. Quartz counter tops, soft close cabinets and drawers. New matching stainless steel appliances (included with sale). Second level reno's include bedroom, bathroom, electric and plumbing. New flooring and paint thru-out. Fireplace has been converted to a gas insert. You will NEVER tire of the breath taking views from your kitchen, living room and primary bedroom as they have been designed to maximize the eloquence of Lake Erie. Entertain your friends on the expansive NEW deck with built in NEW hot tub. Crawl space was professionally serviced. Newer fencing in front yard keeps pets safe. Out door stairs and railings also newly replaced. . 3 car parking, room to possibly build a small garage or pole type building. Large outdoor shed and 1 deck box. (id:55983)
Jump Realty Inc.
1929 Kirkland Avenue
Windsor, Ontario
Carefree Living in East Windsor / Blue Heron. Discover the perfect blend of comfort and convenience in this immaculate, semi-det ranch with approximately 1,300 sq. ft. of living space plus a fin family rm in bsmnt w/potential 3rd bedrm Nestled in a quiet, sought-after neighborhood, this home is just steps from Blue Heron Lake and the scenic Ganatchio Trail. The main floor boasts a lovely kitchen w/ island and 4 matching high back chairs, along with 2 bedrooms, 2 baths, main flr laundry and pantry. Main floor living room/ great room with cathedral ceilings, gas fireplace and patio doors to the backyard. Master bedrm features an ensuite bath and walk-in closet. Rear patio features gazebo w/screening (2yr ) and fence on both sides providing privacy for your rear yard. Custom window coverings included. Association fee $ 90.00/mth includes lawn maint, sprinklers & snow. (id:55983)
Buckingham Realty (Windsor) Ltd.
2405 Roxborough Boulevard
Windsor, Ontario
Welcome to South Windsor’s ultimate showstopper – a rare 5-level gem on a massive 100ft double lot, nestled among luxurious new builds in one of the city's most sought-after neighborhoods! Just a 2-minute walk to Dominion Mosque, top-rated schools, parks, and minutes from St. Clair College, the University of Windsor, EC Row, and the U.S. border – the location is unbeatable. Featuring 6 spacious bedrooms (with a private-level primary suite), 3 full baths, soaring cathedral ceilings, a chef's maple kitchen with newer appliances, multiple living spaces, and an in-law suite with private patio access – this one checks every box. Enjoy a natural fireplace, newer metal roof, wraparound balcony, large fenced yard, above-ground pool, oversized driveway, and double garage fully finished perfect for entertaining. Bonus: additional land in the rear (7x100ft) offers potential for an ADU or tiny home. This home is turn-key, move-in ready, and designed for large or growing families. Call today! (id:55983)
Jump Realty Inc.
65 Bissonnette
Lakeshore, Ontario
Welcome to South Woodslee, where the peace of the countryside meets the convenience of the city. This meticulous full brick sprawling ranch sits on a large 100X250ft lot and features 3 beds incl a spacious primary bdrm with updated ensuite. The kitchen has also been beautifully updated with maple cabinetry, stainless steel appliances, and granite countertops. Downstairs, the expansive finished basement offers further living space complete with a cozy gas fireplace, built-in bar, a second kitchen, and a 3rd bathroom. Enjoy the serenity of your backyard lounging in the I/G pool (liner & pump 2022). Easy access to 401, 10min drive to Belle River, 16min to Costco, 24min to Ambassador Bridge. (id:55983)
RE/MAX Care Realty
535 Sydenham Street
Colchester, Ontario
Escape to your charming wine country retreat! This adorable, fully renovated in the last 5 years approx 1000 sqft home offers 2 cozy bedrooms and 1 stylish bathroom. Updates include Electrical, Furnace, A/C, Spray Foam Insulation in Crawl Space, Vinyl Flooring Throughout, Granite Countertops, New Roof on Garage, 12' x 20' Patio Deck and Much More. Nestled in a quaint town just moments from the shimmering shores of Lake Erie, you'll love being down the street from the Colchester Marina and its beautiful beach. Imagine weekends exploring multiple local wineries and enjoying the lake/cottage life!This gem also boasts a fantastic approx 700 sqft, detached garage, perfect for a workshop or man cave/She shed/and or ADU. (id:55983)
Pinnacle Plus Realty Ltd.
1143-1145 Marentette Avenue
Windsor, Ontario
Fully legal, separately metered duplex in one of Windsor’s most desirable rental locations. Upper unit features 2 beds and 1 bath, rented to A+ tenants at $1,500/month all-inclusive (tenants willing to stay or vacate as needed). The main unit is vacant for the purpose of the sale and was previously rented for $2,000/month, offering immediate potential for strong cash flow. Together, generate up to $42,000 annually in gross rental income. The main unit showcases 3 beds, a den and 2 full baths, fully updated with modern finishes and move-in ready. Both units enjoy private addresses, separate meters and independent front and rear entrances. Additional highlights include new floors, doors, paint & main unit baths, rear parking, a backyard with accessibility ramp, and a highly walkable location just minutes from Erie Street, transit, schools, parks, shopping and downtown. Turnkey investment with versatility to live in one unit and rent the other or capitalize fully on the rental potential. (id:55983)
Jump Realty Inc.
1540 Blairwood Crescent
Windsor, Ontario
This well-maintained home offers privacy with no rear neighbors, backing onto scenic parks and just minutes from top-rated schools, Costco, HWY 401, and the airport. The main level offers two generous bedrooms, a full bath, a spacious living room, and a bright, inviting kitchen with patio doors leading to a stunning backyard with an in-ground heated pool, elegant concrete work, and a spacious patio—perfect for summer gatherings.. The fully finished basement adds two more bedrooms, another full bath, and a cozy family room. A heated garage provides extra space for cooking and family gatherings. Located in a welcoming neighborhood, this home is perfect for creating lasting memories. (id:55983)
Lc Platinum Realty Inc.
2014 Edgemore Avenue
Lasalle, Ontario
Welcome to this well-kept brick to roof 2-storey home in the sought-after neighborhood of LaSalle! Bursting with tons of natural light, this spacious 2,590 sq ft home features a second story offering 4 generous bedrooms including a primary suite with his and hers closets. All bedrooms feature attractive engineered hardwood flooring. The home includes 2.5 baths and a partially finished basement with roughed-in bath. The well appointed open concept kitchen was beautifully remodeled in 2022 with granite countertops and newer stainless appliances. The main floor also boasts stunning travertine tile, a formal living room, and a cozy family room with vaulted ceilings and perfect for gatherings. Enjoy smart living with Alexa/Google-compatible smart lights/switches in all bedrooms, kitchen, and dining ,plus smart home security cameras and a video doorbell already installed. Washer (2023). Lennox furnace (2024) and 2.5-ton A/C (2025) with transferable 10-year warranty. (id:55983)
One Percent Realty Ltd
2988 Front Road
Lasalle, Ontario
Welcome to 2988 Front Road! This beautifully maintained home offers space, comfort, and functionality the perfect place to call home. Featuring 5 spacious bedrooms and 2 full bathrooms, there's plenty of room for the whole family. The main floor boasts a full kitchen with a stylish granite island, an inviting living room, a separate dining area, 2 bedrooms, a 4-piece bathroom, and a convenient laundry area - all wrapped in a warm, cozy atmosphere. Upstairs, you'll find 3 additional bedrooms, a bright and airy loft/office space, and a 3-piece bathroom, ideal for growing families or guests. The home features hardwood and tile flooring throughout, adding durability and charm. Set on a large lot, the property includes an oversized deck and a huge backyard perfect for relaxing and entertaining. Located close to schools, parks, shopping, and other amenities, this is a home that truly has it all. (id:55983)
RE/MAX Preferred Realty Ltd. - 585
2855 Forest Glade Drive
Windsor, Ontario
Don't miss out! This expansive move in condition 4 level side split home is conveniently located in Forest Glade, close to many Amenities, Schools, a golf course & is on a bus route too! Spacious Foyer welcomes you to the main level featuring a full bath, family room with fireplace & patio doors leading to a large rear yard. 1st level features beautiful hardwood & ceramic floors, formal living dining room combo, kitchen with eating area & patio doors leading to large, covered deck. 2nd level boasts 4 generously proportioned bedrooms & 1 full bath Lower-level features family room with fireplace + bar, laundry & storage. Bonus features include a large privacy-fenced rear yard, a one-car attached garage, & a double-wide driveway. Just move in & enjoy! (id:55983)
Lc Platinum Realty Inc.
1143-1145 Marentette Avenue
Windsor, Ontario
Fully legal, separately metered duplex in one of Windsor’s most desirable rental locations. Upper unit features 2 beds and 1 bath, rented to A+ tenants at $1,500/month all-inclusive (tenants willing to stay or vacate as needed). The main unit is vacant for the purpose of the sale and was previously rented for $2,000/month, offering immediate potential for strong cash flow. Together, generate up to $42,000 annually in gross rental income. The main unit showcases 3 beds, a den and 2 full baths, fully updated with modern finishes and move-in ready. Both units enjoy private addresses, separate meters and independent front and rear entrances. Additional highlights include new floors, doors, paint & main unit baths, rear parking, a backyard with accessibility ramp, and a highly walkable location just minutes from Erie Street, transit, schools, parks, shopping and downtown. Turnkey investment with versatility to live in one unit and rent the other or capitalize fully on the rental potential. (id:55983)
Jump Realty Inc.
