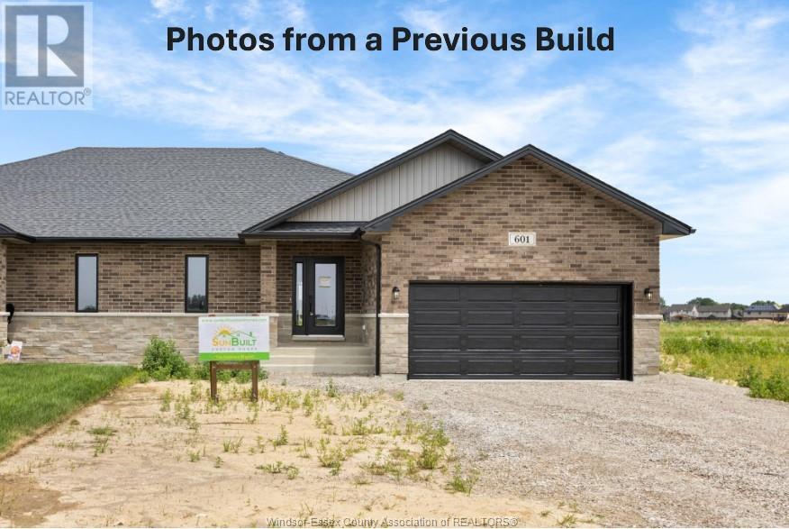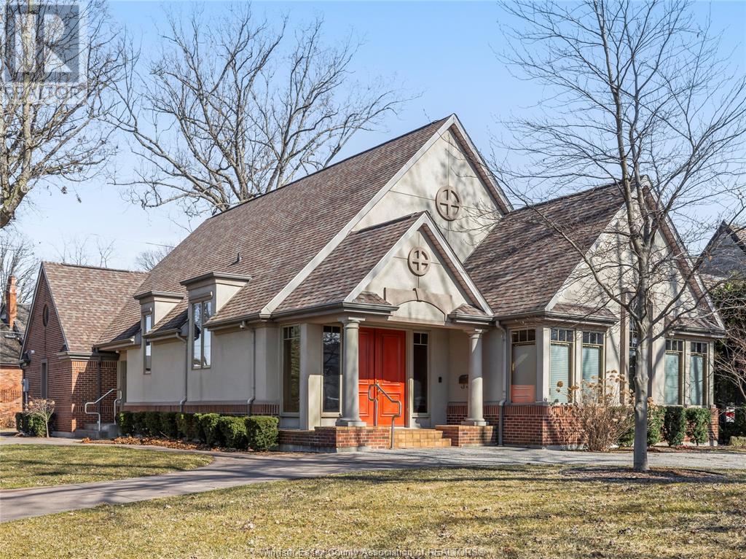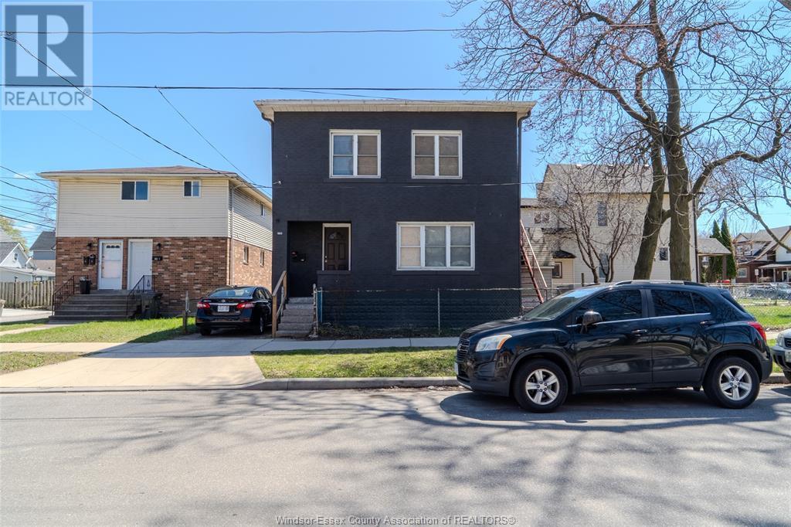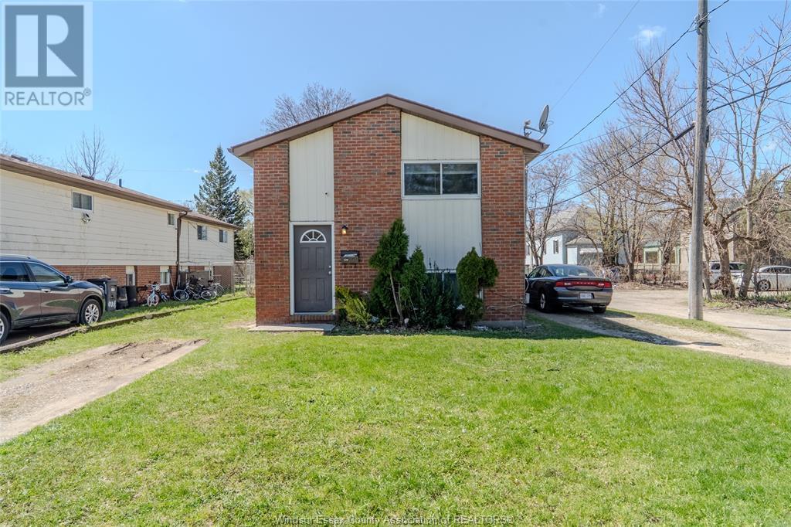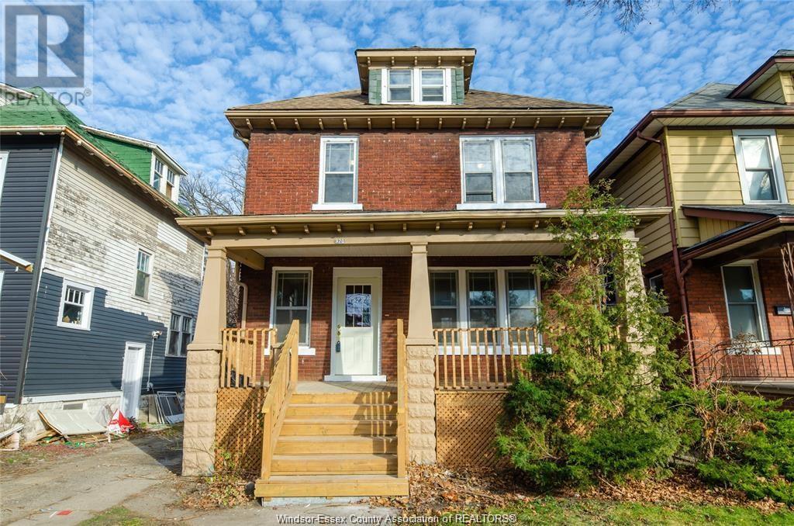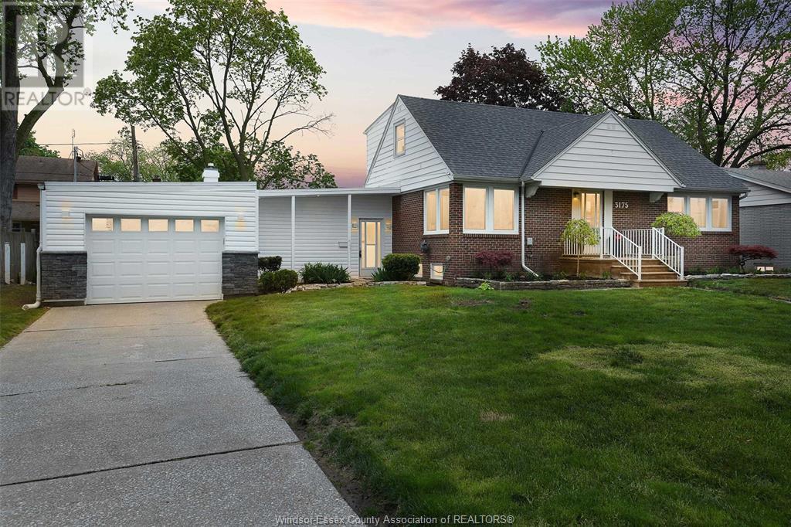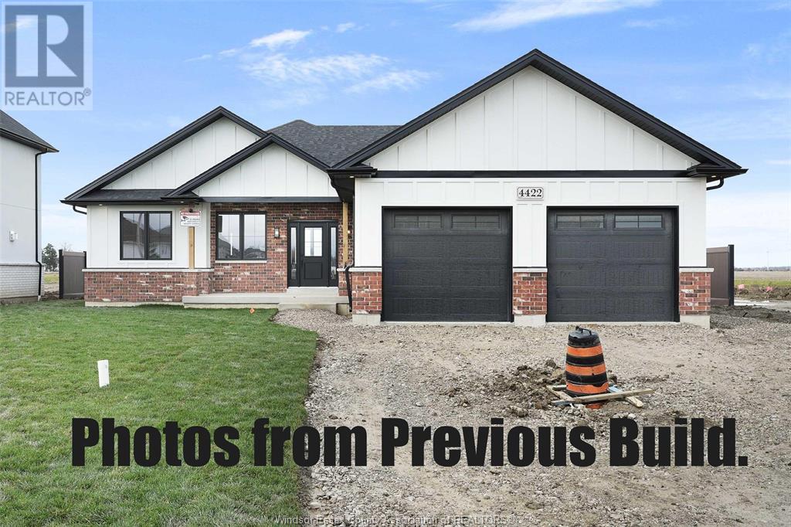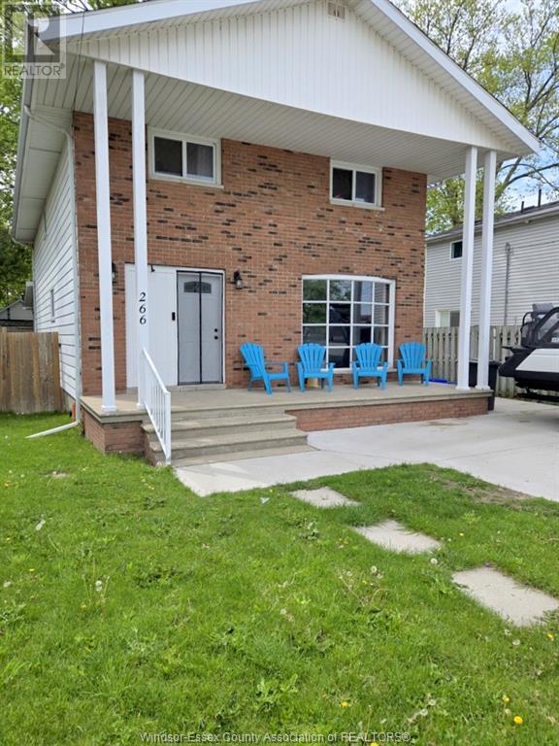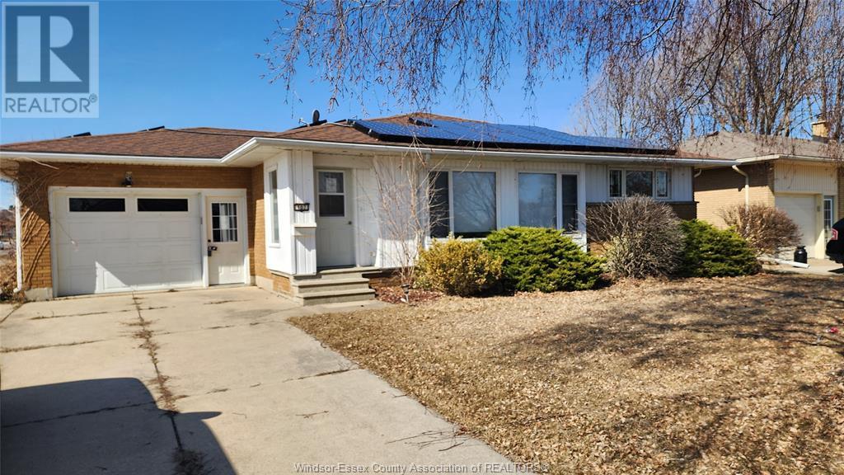1050 Drouillard Street
Windsor, Ontario
Welcome to 1050 Drouillard, a unique investment opportunity in the vibrant and rapidly growing neighborhood of Ford City. This versatile property features a commercial unit alongside a two-story residential unit, each with separate entrances for added convenience. The upper-level residence boasts three spacious bedrooms and one bathroom, complemented by a generous basement offering ample storage. A private backyard and detached garage further enhance the home's appeal. At the front, the commercial space spans 500 square feet, including a dedicated storage area and a bathroom—ideal for a variety of business ventures. Brimming with potential, this property is being sold as-is. The seller will review offers as they come. Don't miss out on this incredible opportunity! (id:55983)
Jump Realty Inc.
597 Keil Trail
Chatham, Ontario
CURRENTLY UNDER CONSTRUCTION AND ALMOST READY FOR POSSESION! Don't miss out, this is the last lot available from Sun Built Custom Homes! Located on a premium lot in the highly desired Prestancia subdivision in Chatham's North Side, Sun Built Custom Homes is proud to present ""The Tramonto"". This stylish 1370 sq ft, 2-bedroom semi-detached home offers great curb appeal with stone/brick finishes. The foyer leads you to the open concept main level featuring a modern kitchen with granite/quartz countertops and a glass-tiled backsplash, dining room, and living room with a sliding door to the covered patio that backs onto green space and walking trails. The large primary bedroom includes a walk-in closet and en-suite bath, along with a second bedroom and a second 4-piece bath. Additional features include inside entry from the garage to the mudroom and main floor laundry. High-quality finishes throughout are standard with SunBuilt Custom Homes. (id:55983)
RE/MAX Capital Diamond Realty
3404 Victoria Boulevard
Windsor, Ontario
BEAUTIFUL South Lawn Gardens Area home on corner lot, districted for Massey High School and Central Elementary. Front circular drive, side double garage and driveway, with deep fenced backyard & courtyard. House features stunning grand design, high ceilings, hardwood flooring, granite kitchen, sunken family room, 3.5 bathrooms, Jacuzzi tub, furnace 2021, main floor laundry, huge lower level, and much more. All 7 appliances included! Priced to Sell! March 2025 MHI Home Inspection Report Available. A Must to See! (id:55983)
Lc Platinum Realty Inc.
669 Park Street West
Windsor, Ontario
Opportunity is knocking! This turn key duplex sits on a wide lot with a huge sideyard that could offer potential for an ADU addition (buyer to verify)! Main floor 2 bedroom unit offers cozy living, dining and kitchen area + basement access for laundry and is currently tenanted for $1550. Upper is a split plan 2 bed, 2 living, kitchen, laundry and bath unit that is popular with roommates offering each a private space currently rented at $1600+hydro. This well kept building is an investor or owner occupied buyers dream and is available to view by appointment only. Call now! (id:55983)
Keller Williams Lifestyles Realty
669 Park Street West
Windsor, Ontario
Opportunity is knocking! This turn key duplex sits on a wide lot with a huge sideyard that could offer potential for an ADU addition (buyer to verify)! Main floor 2 bedroom unit offers cozy living, dining and kitchen area + basement access for laundry and is currently tenanted for $1550. Upper is a split plan 2 bed, 2 living, kitchen, laundry and bath unit that is popular with roommates offering each a private space currently rented at $1600+hydro. This well kept building is an investor or owner occupied buyers dream and is available to view by appointment only. Call now! (id:55983)
Keller Williams Lifestyles Realty
327-29 Curry
Windsor, Ontario
Incredible cash flow on this legal 4 unit building in a highly rentable location. Property is 2 bi-level homes semi-detached with 2+2 bedrooms and 2 baths for a total of 4 - 2 bedroom rental suites. Gross income of over 70k per year with reasonable expenses. This turn key offering is perfect for the passive real estate investor with all 4 units updated with vinyl floors, newer kitchens and baths, an exterior camera system, updated windows and exterior doors. Includes 4 fridges, 4 stoves, washer, dryer and hot water tank is owned. An amazing addition to any investors portfolio. Call today to schedule your personal viewing. (id:55983)
Keller Williams Lifestyles Realty
970 Dougall Avenue
Windsor, Ontario
Fully updated investment gem offering 8 spacious bedrooms, 3 full bathrooms, and 2 separate kitchens-ideal for extended families or savvy investors. Freshly painted with new flooring, modernized bathrooms, and a renovated basement with a separate entrance, this home is move-in ready with huge income potential. There's flexibility to convert the house into 2 rental units, pushing rental potential to $3,200/month & a CAP rate of over 9%—exceptional value you won’t find elsewhere in this price range. The AC/furnace is rental and must be assumed. Tenants are month to month. Act fast—opportunities like this don't last! Book your private tour today. (id:55983)
Jump Realty Inc.
3175 Randolph Avenue
Windsor, Ontario
Suburban oasis on a DOUBLE WIDE lot to escape your daily grind! Welcome home to this multi-level, brick, completely updated and landscaped home that will give you and your family everything you need for years to come. Walk your kids to Glenwood Elementary or Vincent Massey, bike the nearby trails, or cool off in your own private 40x20 heated in-ground pool, this family home has everything you desire. Located on a quiet street with easy access to the EC Row or the bridge via 401, Walmart, all 5 banks, Shoppers, Tim Hortons, restaurants, Walk-in clinic, pharmacies and so much more. Charming on the outside but quietly large on the inside, get ready to be impressed by the stunning kitchen by Waynes custom woodcraft, updated bathrooms and multiple levels that allow privacy for all members of the family. And that's all before you even enter your backyard. Book your showing today! (id:55983)
Jump Realty Inc.
135 Valencia Drive
Chatham, Ontario
CURRENTLY UNDER CONSTRUCTION - Proudly presenting ""The Sedona"" model from SunBuilt Custom Homes! Located in highly desired Lasalle subdivision, this gorgeous ranch is sure to impress! This model features A large foyer leads you to an open concept living room featuring a fireplace feature wall. The stunning kitchen offers stylish cabinets, granite countertops, glass tiled backsplash and an awesome hidden walk-in pantry. Private primary bedroom w 4 pc en-suite and walk in closet. The 2nd and 3rd bedrooms along with 2nd 4 pc bath are on opposite side of the home. Inside entry from attached double garage leads to mud room and main floor laundry. A 2pc powder room rounds off the main level. Full unfinished basement w rough in for 4th bathroom presents the opportunity to double your living space. High quality finishes throughout are a standard with SunBuilt Custom Homes because the Future is Bright with SunBuilt! Peace of mind w 7yr Tarion Warranty. (id:55983)
RE/MAX Capital Diamond Realty
266 South Street
Belle River, Ontario
Located in the heart of Belle River. A great location offering food, amenities, parks, schools, shops & festivities. Walking distance to the waterfront & beaches. Large 2 storey home offers ample family & living space, huge kitchen & dining rm - 4 large bedrooms and 2 full baths. Tankless hot water- sunroom - economical boiler heating system, 3 air conditioners & appliances included - this one has it all for the large or growing family. (id:55983)
Remo Valente Real Estate (1990) Limited
107 Danforth Avenue
Leamington, Ontario
Welcome to 107 Danforth! This charming home offers endless potential. Originally a 3-bedroom layout, one of the bedrooms has been transformed into a formal dining room, but can easily be converted back to its original use. The modern kitchen boasts updated cabinetry and flows effortlessly into the living spaces, complete with beautiful hardwood floors. The full basement features a wet bar, ideal for entertaining. Outside, the spacious 60x160 ft yard features an inground pool and a handy storage shed. Don’t miss your chance to see this gem in person—book your private viewing today! (id:55983)
Remo Valente Real Estate (1990) Limited
507 Gold Coast
Amherstburg, Ontario
Beautiful ranch style townhome offers 1400 sq ft plus additional 1400 sq ft finished in lower level. 2 to 4 bedrooms, abundant natural light, and an open-concept layout. It includes 3 full bathrooms and gorgeous kitchen with granite countertops. Spacious primary bedroom with a private ensuite. Main floor laundry. High ceilings and the skylight in the great room give this home a grand feel. Patio doors lead to covered porch overlooking open green space with no rear neighbours and provides a peaceful view. The lower level is fully finished with large family room, office, additional bedroom, full bath and plenty of storage space. Sound insulation added in the walls and in the basement. Situated on one of Canada's most southern islands, just a short trip from the historic town of Amherstburg. Boaters will love the 120-slip marina located at the southwest end of the island. The annual association fee is $225. (id:55983)
RE/MAX Preferred Realty Ltd. - 586

