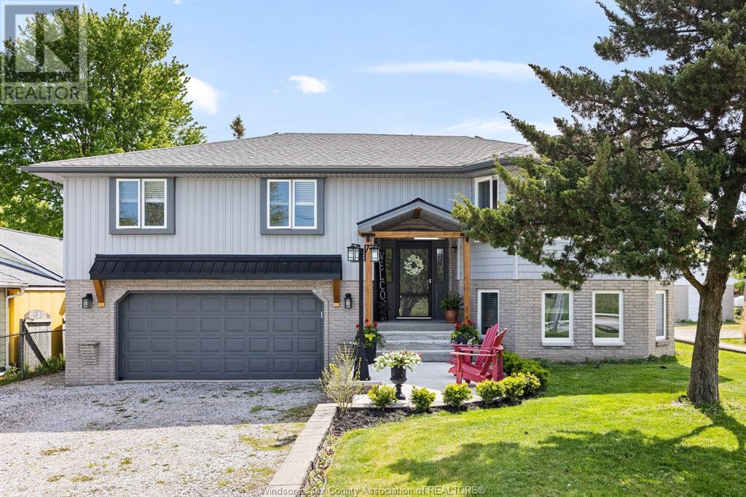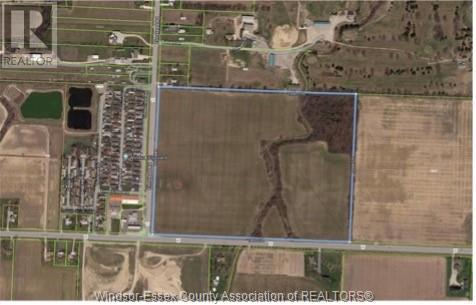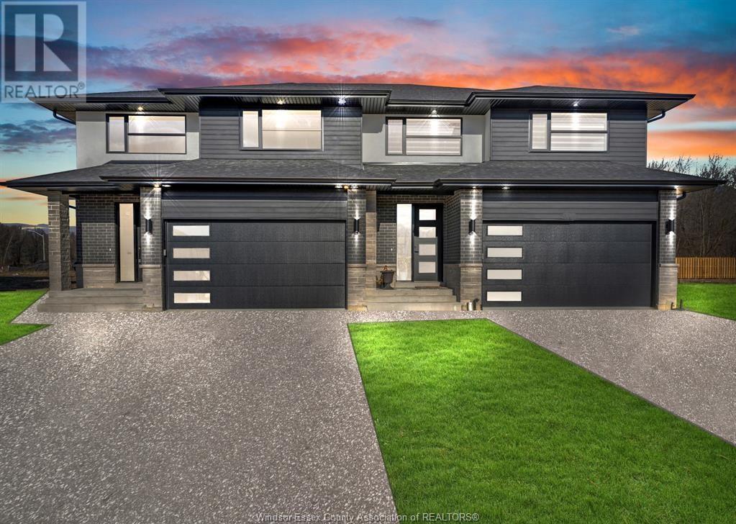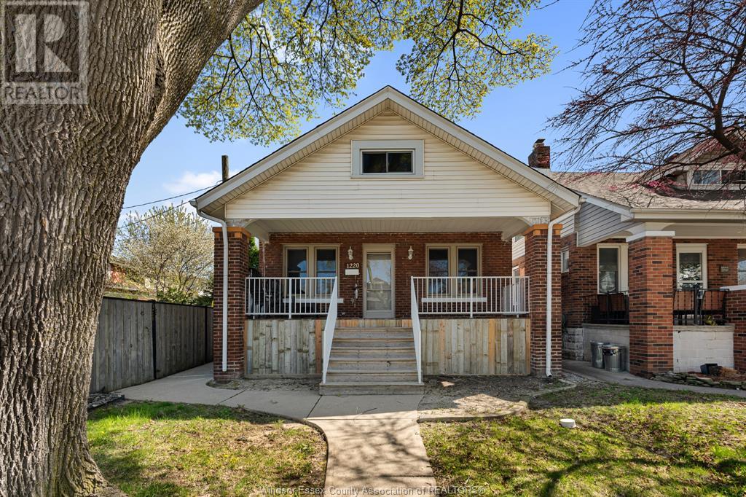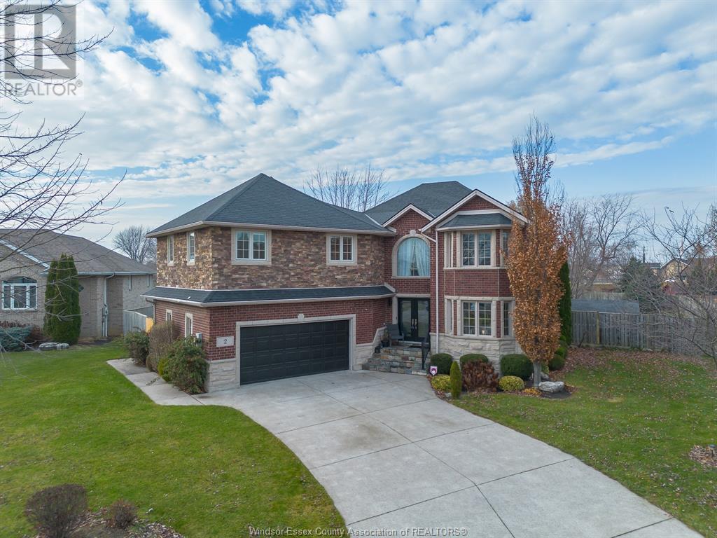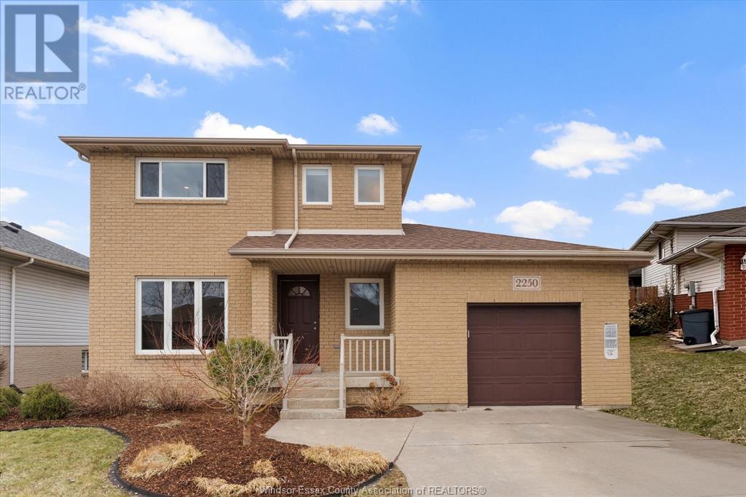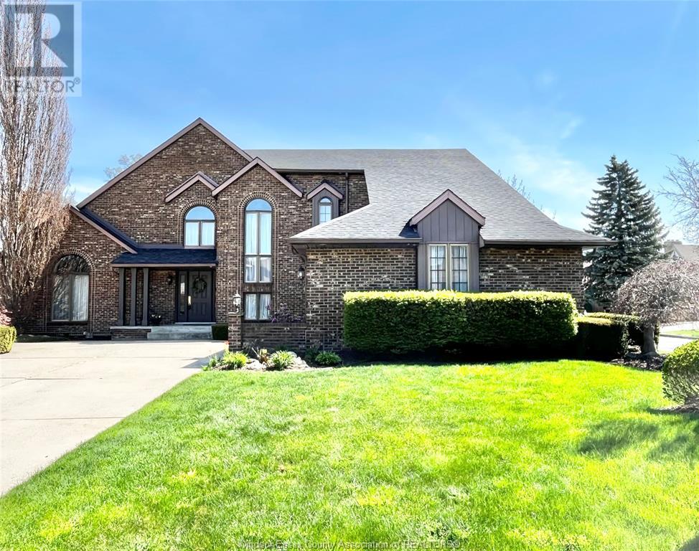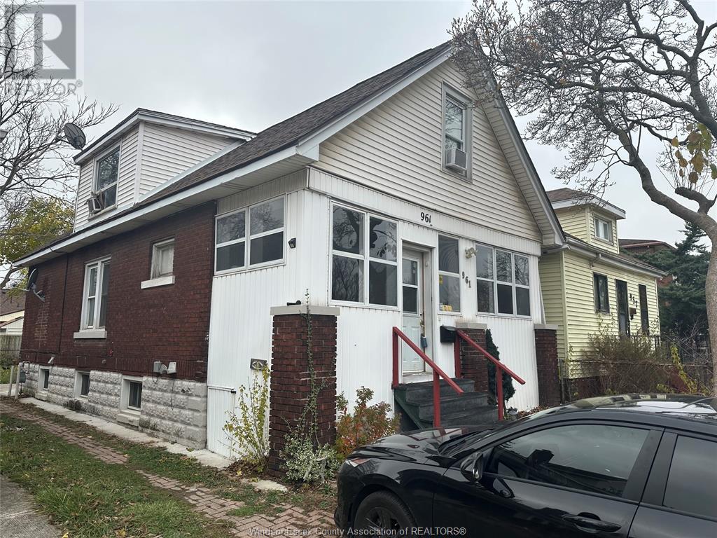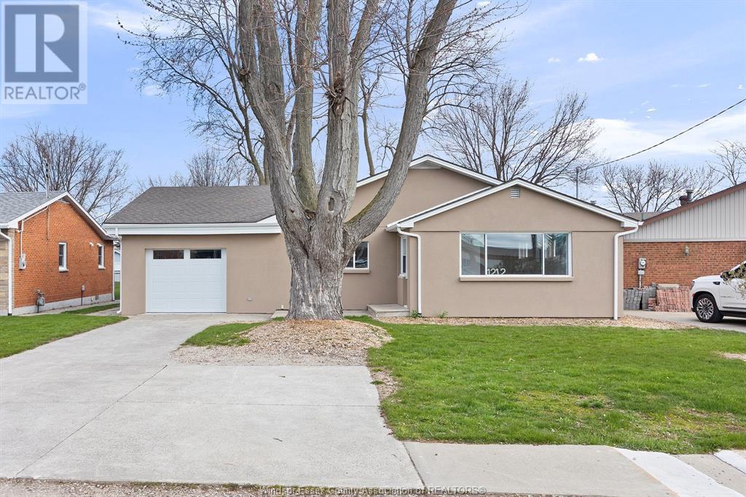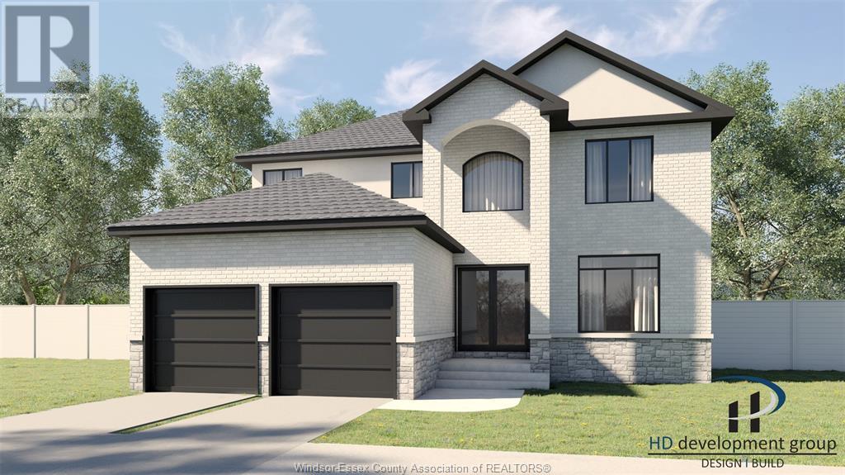282 Renaud Line
Lakeshore, Ontario
Welcome to 282 Renaud Line in beautiful Lakeshore. Gorgeous 1630 sq. ft (approx), 4 bedroom, 3 full bath, raised ranch on a huge 63'x354' lot! The main floor boasts hardwood flooring, open concept kitchen with granite counters and large eating area with lots of windows overlooking the parklike backyard. Formal dining room and large living room. The 3 main floor bedrooms are very spacious, with the primary bedroom having a 3 piece ensuite bath. The lower level features the family room with gas fireplace, fourth bedroom, 3 piece bath, laundry room, and a storage room (Potential In-law suite). Oversized 2 1/2 car garage with more storage areas, leading to the rear yard patio and multi-tiered deck (nat. gas line for bbq). Many recent updates including the furnace and central air (2023), as well as windows, siding, fascia, and eavestroughs. This is a must see property. (id:55983)
Chris Girard Realty Ltd.
512 Elmstead
Lakeshore, Ontario
THIS 48 ACRE PROPERTY, LOCATED ON THE CORNER OF COUNTY RD 42 AND ELMSTEAD IS THE PERFECT LOCATION FOR FUTURE COMMERCIAL DEVELOPMENT. THIS PROPERTY CURRENTLY HAS AN APPROVED SITE PLAN FOR A DRIVING RANGE AND HAS THE POTENTIAL FOR HOUSING AND OTHER COMMERCIAL DEVELOPMENTS. (id:55983)
370 Angelo Avenue
Lasalle, Ontario
Now building in a highly sought after La Salle location - Trinity Woods. - where upscale comfort meets refined luxury. Explore the ideal blend of luxury & functionality, impeccably crafted 2-story Semis w/a double garage & A good sized lot. minutes from all major conveniences, shopping, top schools & freeways. Presenting 4 bedrooms, 2.5 baths, spacious living & dining room w/fireplace. The 2nd floor includes an expansive primary bedroom w/ensuite bath & 2nd floor laundry. These residences seamlessly unite elegance with practicality. Revel in tray ceilings, engineered hardwood, and high-efficiency features, complemented by stunning quartz countertops adorning kitchens & baths enhancing the homes' allure. Each unit showcases a finished driveway, sod , sprinkler system & covered porch for uncomplicated maintenance. With a Tarion warranty, these homes redefine personalized living. Immediate possession is available. Call now to book your tour. Buyer to verify taxes, zoning and sizes. (id:55983)
RE/MAX Capital Diamond Realty
1220 Bruce Avenue
Windsor, Ontario
Welcome to this lovingly maintained 4-bedroom, 2-bathroom home, proudly owned within the family for over 40 years. Blending timeless character with thoughtful modern updates, this property offers comfort, functionality, and lasting value. All major ticket items have been replaced over the years, offering peace of mind for years to come. Enjoy the completely renovated kitchen with updated cabinetry, countertops, and appliances—perfect for both everyday living and entertaining. The main floor features newer windows and doors, bringing in natural light and enhancing energy efficiency. Step outside to your private backyard oasis featuring a heated saltwater pool. A detached garage adds extra storage. This is a rare opportunity to own a home that has been well cared for over the years. (id:55983)
Jump Realty Inc.
2 Goslin Court
Leamington, Ontario
Welcome to this Stunning, 2 storey Family Home. This exceptional property boasts 4+1 spacious bedrooms and 3.1 luxurious baths, offering ample room for the entire family. Nestled on a double lot, this residence provides an expansive backyard oasis, perfect for entertaining. As you step inside, you'll be greeted by an open concept layout that seamlessly connects all rooms ideal for both everyday living and hosting gatherings. The main kitchen is a chef's delight, featuring modern appliances, while the second kitchen offers added convenience for meal prep and entertaining.Relax and unwind in your very own hot tub or take a dip in the inviting pool on warm summer days. Additional highlights of this remarkable home include generous living spaces & a flexible layout that can adapt to your needs. Many updates have been done throughout the house including plumbing, paint, flooring, and much more! (id:55983)
Jump Realty Inc.
2250 California Avenue
Windsor, Ontario
Discover peaceful living in this immaculate turn key 3+1 bedroom, 2 1/2 bathroom fully bricked 2 storey home. The main floor and basement have been freshly painted, updates include furnace and A/C(2019), Windows(2021) Step outside to a sizeable deck and backyard with back vegetable gardens, storage shed and ample space for a potential pool in the future. Located in a quiet, family-friendly neighborhood in South Windsor close to all amenities such as schools, the University of Windsor, churches, shopping and parks. (id:55983)
Coldwell Banker Urban Realty Brokerage
3940 Villa Borghese Drive
Windsor, Ontario
LUXURY MEETS LIFESTYLE IN THIS 3 BDR, EXECUTIVE TWO STOREY! THIS STUNNING HOME OFFERS THE EPITOME OF ELEGANCE & COMFORT FROM THE MOMENT YOU ARRIVE. YOU WILL BE CAPTIVATED BY ITS IMPECCABLE CURB APPEAL & INVITING AMBIANCE. NESTLED IN A PRIME WINDSOR LOCATION WITH ACCESS TO THE BEST SCHOOLS AND SHOPPING AMENITIES. STEP INSIDE TO DISCOVER A WORLD OF REFINED LIVING, WHERE EVERY DETAIL HAS BEEN METICULOUSLY CRAFTED TO PERFECTION. WITH SPACIOUS LIVING AREAS BATHED IN NATURAL LIGHT, A GOURMET CHEF'S KITCHEN EQUIPPED WITH TOP OF THE LINE APPLIANCES, AND EXQUISITE FINISHES THROGHOUT, THIS HOME IS AN ENTERTAINER'S PARADISE. ESCAPE TO YOUR OWN PRIVATE OASIS IN THE EXPANSIVE BACKYARD, COMPLETE WITH LUSH LANDSCAPING AND SERENE SURROUNDINGS. WHETHER YOU'RE HOSTING A GATHERING WITH FRIENDS AND FAMILY OR SIMPLY UNWINDING AFTER A LONG DAY AT THE INGROUND POOL, THIS OUTDOOR SANCTUARY PROVIDES A PRIVATE SETTING FOR RELAXATION AND ENJOYMENT. WITH AMPLE BEDROOMS, INCLUDING A LUXURIOUS MASTER SUITE RETREAT. (id:55983)
Bob Pedler Real Estate Limited
2628 Meighen Road
Windsor, Ontario
Welcome to this charming and meticulously maintained 2+1 bedrooms, 1 bath home located in the heart of central Windsor. Thoughtfully updated throughout, including a brand new furnace and A/C (2023), this home offers modern comfort with classic appeal. Conveniently situated just steps from bus routes, shopping, schools, and all essential amenities. Just minutes from Chrysler, making it an excellent opportunity for investors seeking reliable rental income or first-time buyers looking for location and value. Turnkey and move-in ready—this one won’t last long! (id:55983)
RE/MAX Care Realty
961 Campbell
Windsor, Ontario
GREAT INVESTMENT OPPORTUNITY OR A HOME FOR A BIGGER FAMILY. 6 BDRMS IN TOTAL. 2 KITCHENS, EVEN 2 SEPARATE LAUNDRY ROOMS. MAIN FLOOR HAS UPDATED OPEN CONCEPT KITCHEN, LR, DR, 1 BDRM, 4 PC BATH & LAUNDRY, ENCLOSED FRONT PORCH & REAR GRILLING PORCH. THE UPPER FLOOR OPENS TO 3 BEDROOMS. BASEMENT WAS FINISHED IN 2022 W NEW DRYWALL, ELECTRICAL, PLUMBING KITCHEN, EATING AREA, LAUNDRY & 3 PC BATH. GRADE ENTRANCE TO THE BASEMENT MAKES THE LOWER LEVEL AN EXCELLENT MOTHER-IN-LAW SUITE. TOTAL MONTHLY RENT APPROX. $3,450. LOCATED CLOSE TO U OF WINDSOR, SCHOOLS, WATERFRONT TRAILS, ON BUS ROUTE. (id:55983)
Deerbrook Realty Inc.
1212 Faith Drive
Lakeshore, Ontario
WOW...THE PERFECT LOCATION & COMPLETELY RENOVATED RANCH HOME ON A 60 FT X 384 FT LOT (1/2 ACRE), EMERYVILLE-LAKESHORE, QUIET SPOT, NEW PLUMBING, ELECTRICAL, DUCTS, DRYWALL, STUCCO, KITCHEN CABINETS & COUNTER TOP, NEWER ROOF & FURNACE, NEW FLRG - CHECK OUT THE PHOTOS! MOVE IN CONDITION. ROOF FOR POLE BARN, OVER 1450 SQ FT. IMMEDIATE POSSESSION. THIS PROPERTY IS NOT FOR RENT. (id:55983)
Louis Parent Realty Inc.
5225 Rafael Street
Tecumseh, Ontario
Welcome to Oldcastle Heights – Where Craftsmanship Meets Community! Located in Tecumseh’s newest & most anticipated development, this gorgeous 3 bedroom, 2 full bathroom ranch is thoughtfully designed for modern living. The 1,715 sq ft Monza model blends elegance, functionality, & the superior craftsmanship of a trusted, well-established local builder known in the Windsor-Essex region: HD Development Group. The open-concept layout boasts airy 9’ ceilings, abundant natural light, & premium finishes throughout. The spacious kitchen flows into the dining & living areas. 36"" upper cabinet height offers plenty of added storage. The primary suite provides a private retreat with a luxurious ensuite bath, double sinks & a generous walk-in closet. Two additional bedrooms offer flexible space for family, guests, or a home office. In a family-friendly neighborhood, Oldcastle Heights offers the rare chance to join a vibrant new community with easy access to parks, schools, shopping, & highways. (id:55983)
Royal LePage Binder Real Estate
5213 Rafael Street
Tecumseh, Ontario
Luxury, Space & Versatility – Welcome to Oldcastle Heights! Step into exceptional living with the Victoria model, a spacious 7-bedroom, 5-bathroom two-storey in Tecumseh’s most sought-after new community. Built by HD Development Group, a trusted Windsor-Essex builder, this home blends quality, comfort, and smart design for today’s families. The open-concept main level is perfect for entertaining, featuring a bright living space and a kitchen with corner pantry, large island, quartz or granite countertops, and 36” upper cabinets for extra storage. Upstairs, the primary suite offers a spa-like ensuite with double sinks, soaker tub, custom tile shower, and walk-in closet. Two bedrooms share a Jack & Jill bathroom with dual sinks. The finished basement includes a separate entrance, second kitchen, two bedrooms, and full bath—ideal for extended family. Located on a premium lot near schools, parks, shopping, & highways, this is a rare opportunity to live in a vibrant, growing neighbourhood. (id:55983)
Royal LePage Binder Real Estate
