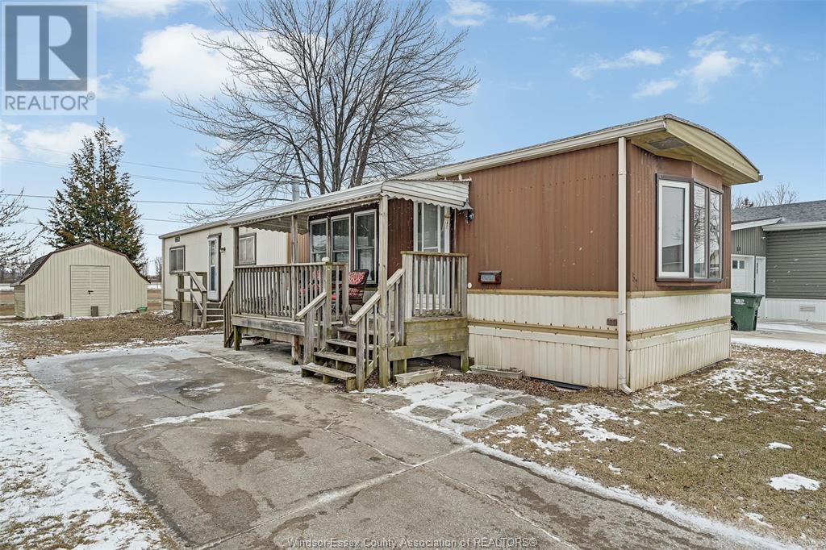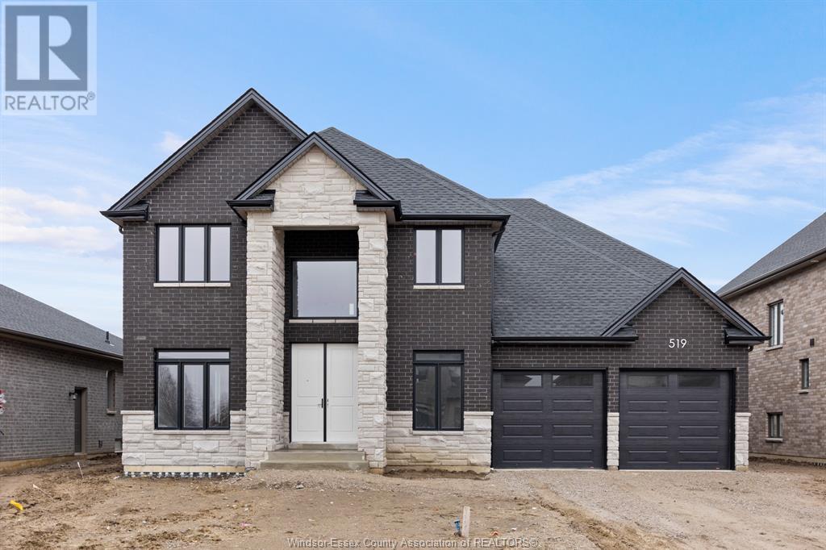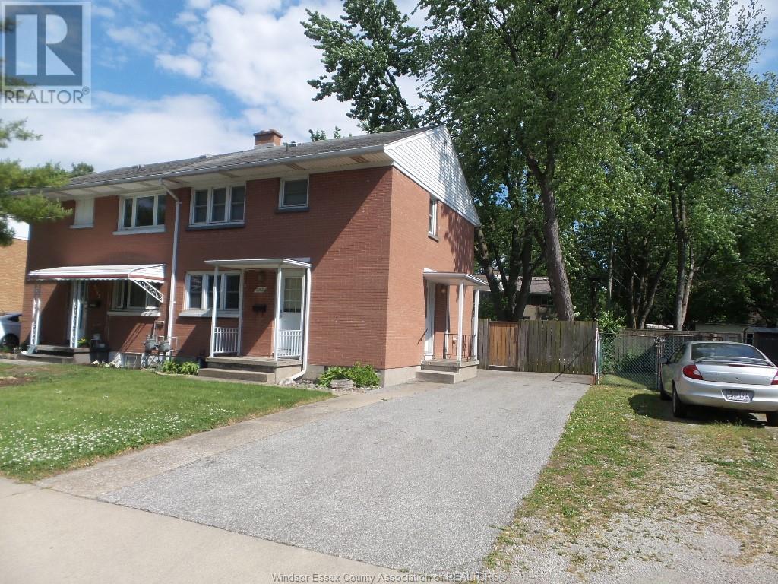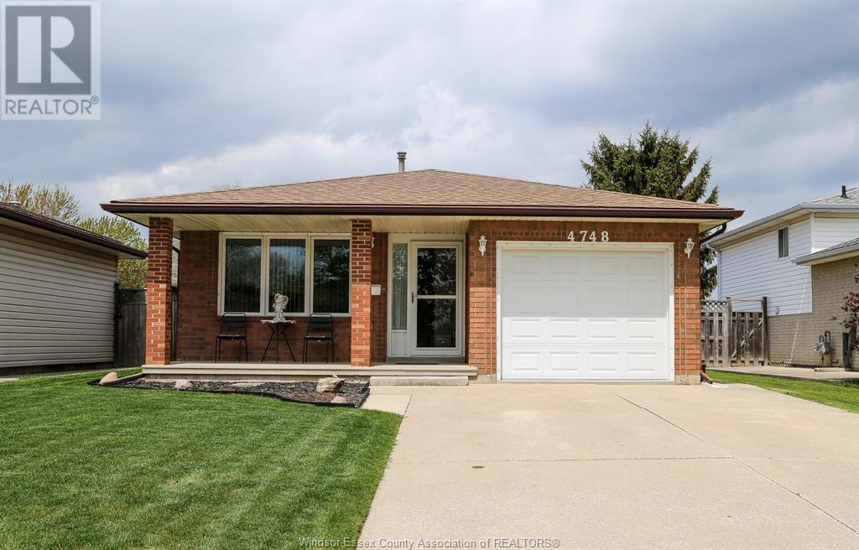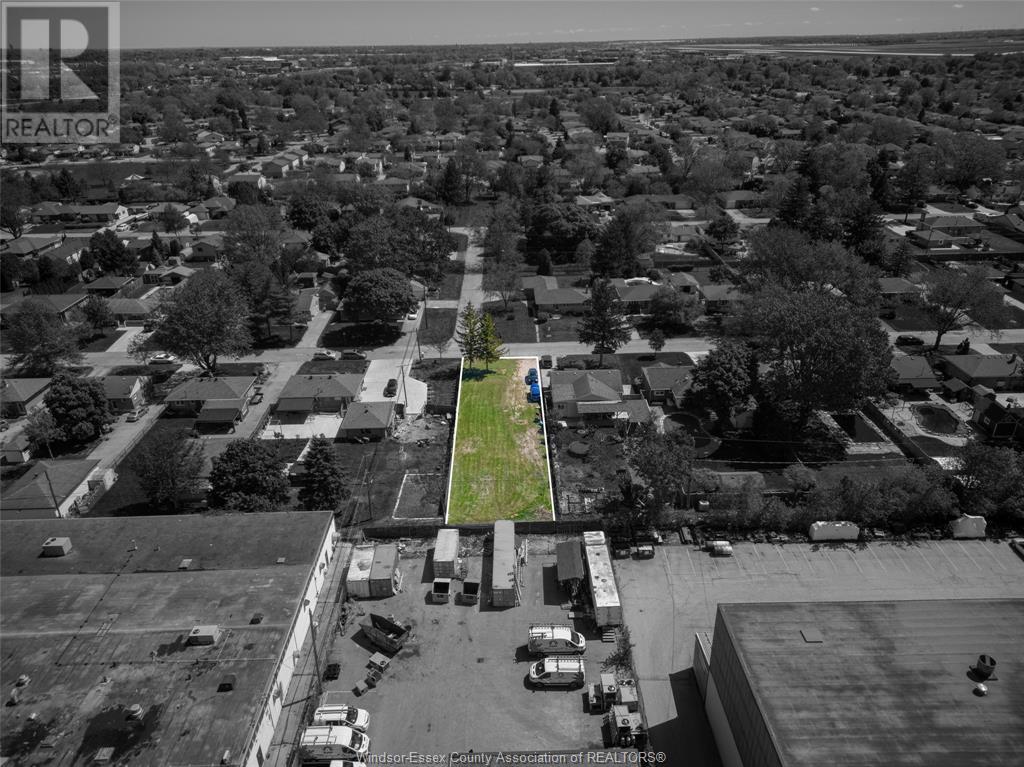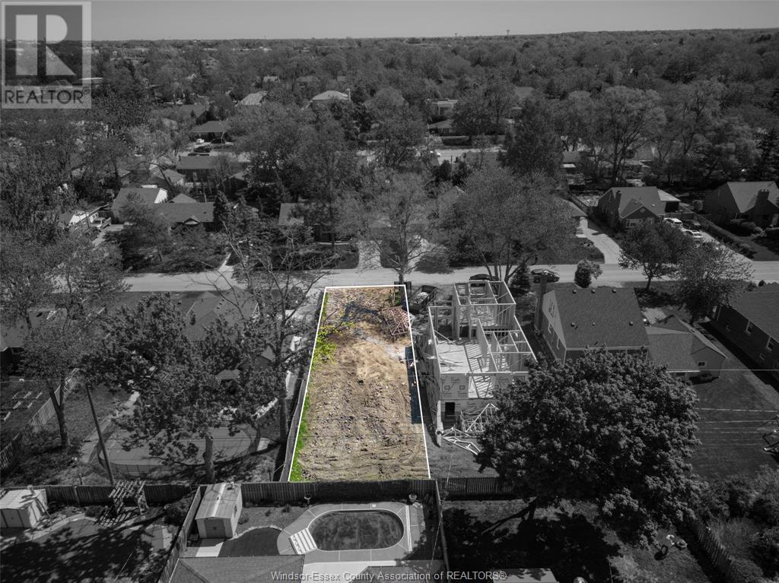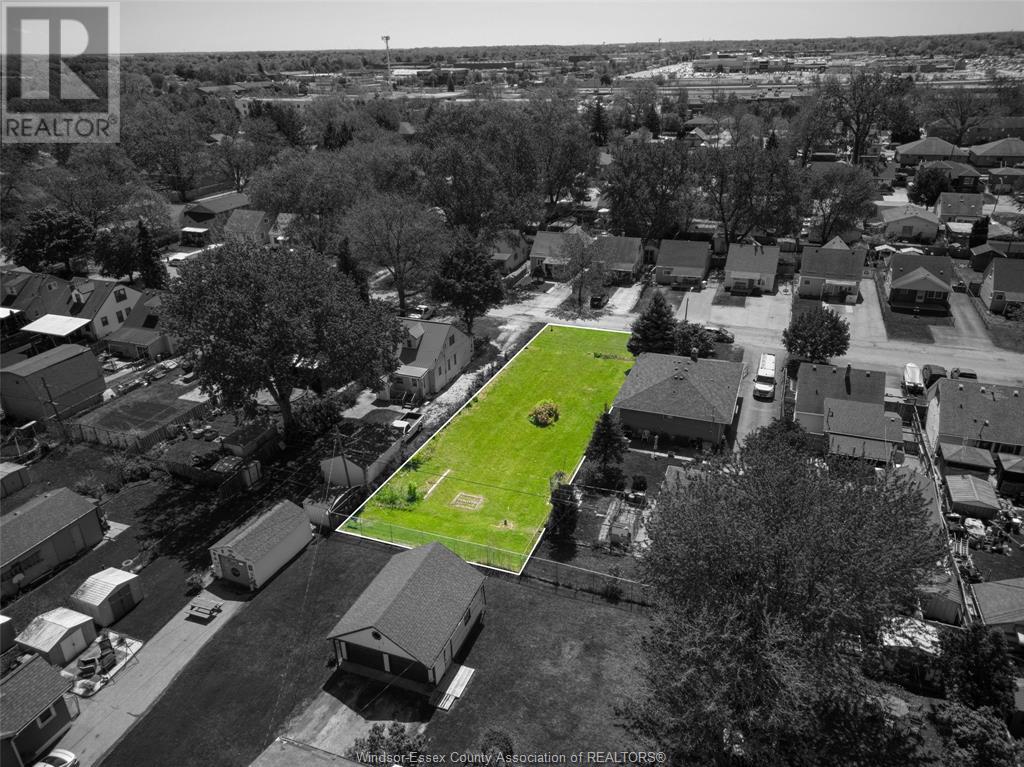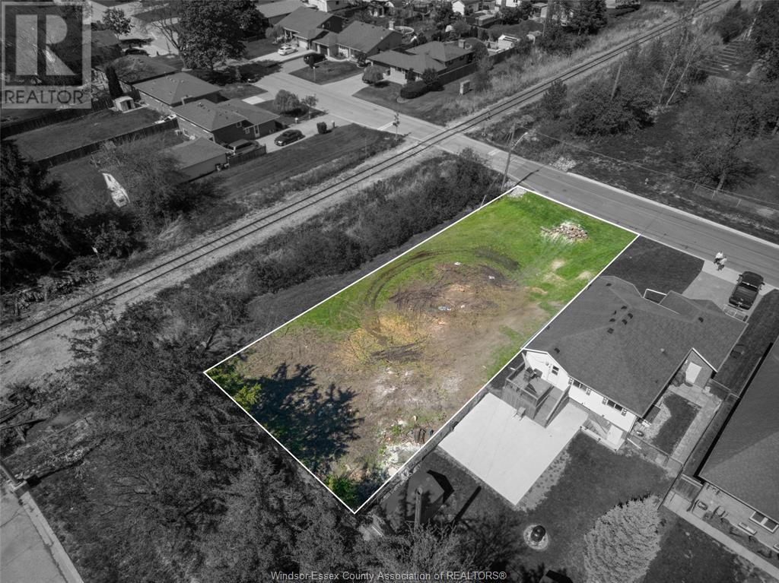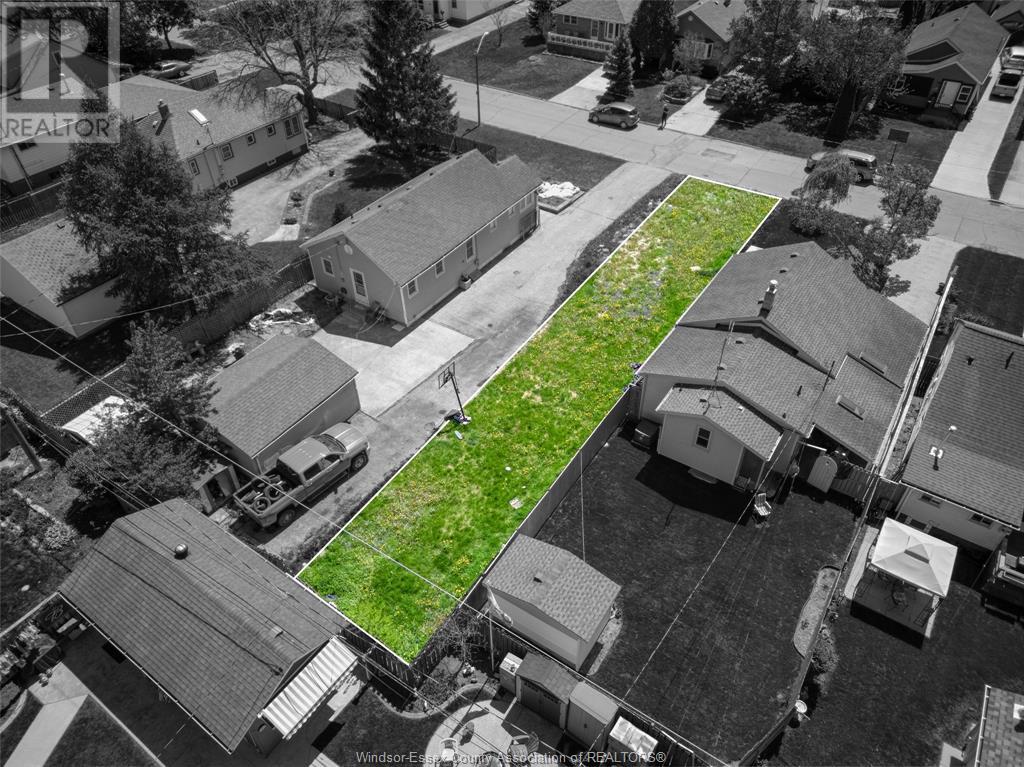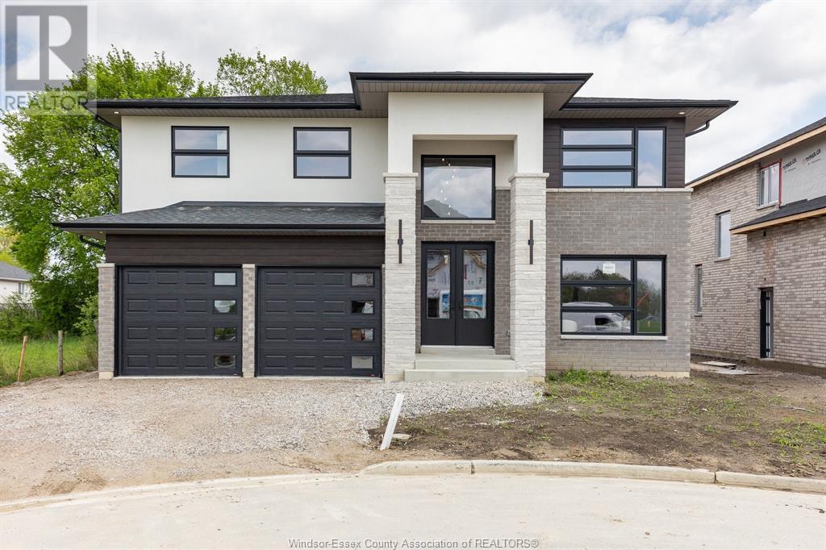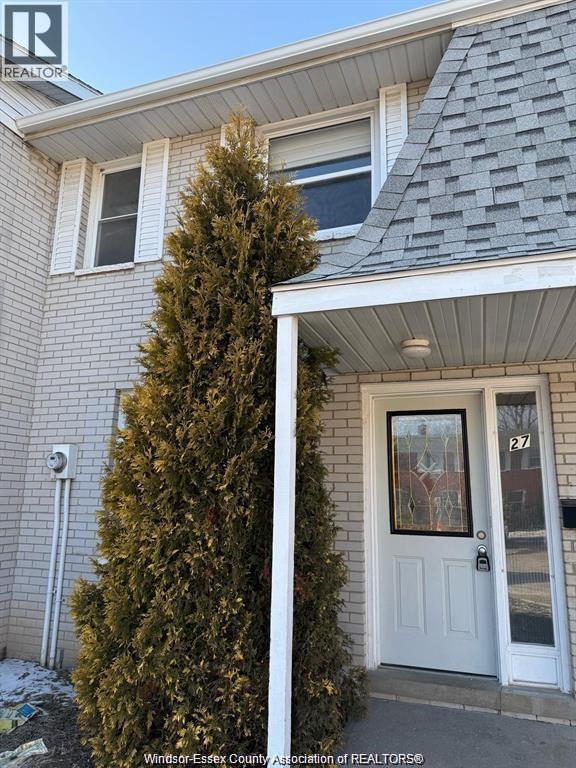52 Miriam Court
Essex, Ontario
Affordable freshly painted 2 bedroom, 1 bath home in Viscount Estate. It is ready to move in. Home is steps away from walking trails in Essex. It is located in a quiet desirable area near all amenities. Home was previously 3 bedrooms converted to a 2 bedroom. (id:55983)
Deerbrook Realty Inc.
519 Veneto Street
Lakeshore, Ontario
Move into this brand new model now! Built by J. RAUTI CUSTOM HOMES spanning 3200 sq ft with a new concrete driveway. This home sits on a large 60 x 124 ft lot, featuring a grand entrance with 18 ft high ceilings, spacious mudroom, designer kitchen with high quality granite countertops, open concept dining and family room, 5 bedrooms, 4 full bathrooms including a luxurious primary ensuite, and a 3 car tandem garage, with a grade entrance to basement. Enjoy the outdoors with a covered patio and a large backyard. Situated in our Lakeshore New Centre Estates Phase 2 Development surrounded by other luxurious homes built by J. Rauti. High-end finishes throughout and custom options ensure this home in a sought-after area meets all your desires for sophisticated living. (id:55983)
Remo Valente Real Estate (1990) Limited
2163 College Avenue
Windsor, Ontario
5 bedrm, 2 bth, brk 2 sty, semi-detached continually leased since 2002 to student groups by same owner. Great investment ppty or move in when tenants vacate. Short walk to U of W St. Denis Centre. Current student grp on 1 yr lease exp May /01/26 @ $2,700/mth + all utilities. Offers to be cond'l upon severance from 2144 Vercheres.(owner will discuss possible sale of 2144 Vercheres to avoid severance) NDA agree req'd to see Fin. stmts, lease & mutual agreements. Very well maintained property over the years with many updates; back check valve & sump pump (22) roof (21), Furnace C/A ( 20), updated kit cab w/granite tops, both baths ,vinyl winds, steel insulated entry doors, wall & attic insulation, rebuilt frt & side entrance over hangs,refin hrwd flrs 7 fresh paint (05/25) Features cold room, paved driveway, fenced & treed back yard, storage shed on pad, concrete patio. Recent elec inspection available. (id:55983)
Buckingham Realty (Windsor) Ltd.
4748 Azar
Windsor, Ontario
PRISTINE 4-LEVEL BACKSPLIT WITH 1-CAR GARAGE IN GREAT EAST SIDE LOCATION. FEATURES INCLUDE GOOD SIZE LIVING ROOM, SEP. DINING ROOM, EAT-IN KITCHEN WITH GRANITE COUNTERTOPS, HUGE FAMILY RM WITH GAS FIREPLACE AND GAMES AREA, 2 FULL BATHS. 4TH LEVEL HAS SUMMER KITCHEN (SEE PHOTOS), ENTERTAINMENT AREA, COLD CELLAR. 2 STOVES, 2 FRIDGES, WASHER & DRYER (EXCLUDE STANDUP FREEZER). FURNACE & AIR (2022), HOT WATER TANK OWNED (2024), 20 X 20 NEWER POOL WITH LARGE DECK, GOOD SIZE PATIO AREA. NOTE: NEWER FLOORING THROUGHOUT, AND MUCH MORE. PRICED AT MARKET VALUE. (id:55983)
Royal LePage Binder Real Estate
2383 Chilver Road
Windsor, Ontario
CLASSIC TUDOR IN DESIRABLE SOUTH WALKERVILLE, FOOTSTEPS FROM MEMORIAL PARK WITH LOADS OF POTENTIAL. LARGE LIVING ROOM HAS STONE FIREPLACE, POSSIBLE LOFT BEDROOM ON 3RD FLOOR WITH SKYLIGHT. PROPERTY SOLD ""AS IS"". (id:55983)
Results Realty Inc.
3199 Woodlawn
Windsor, Ontario
Attention Builders & Investors – Prime Vacant Lot in Devonshire Heights, Windsor! Don’t miss this rare opportunity to own a 55 ft x 150 ft vacant lot in the sought-after Devonshire Heights neighbourhood. Zoned RD1.1, this property is ready for development—ideal for your next custom build or investment project.Buyers are responsible for verifying all services, permits, and development requirements with the City of Windsor. Contact us today for more information or to schedule a private viewing! (id:55983)
Deerbrook Realty Inc.
3441 Church
Windsor, Ontario
Prime South Windsor Location – Build Your Dream Home Situated in a highly sought-after South Windsor neighbourhood, this charming 40 x 107 ft building lot offers endless potential to bring your custom home vision to life. The property is buildable and ready to accommodate your design. Surrounded by established homes and a welcoming community, you’ll enjoy unbeatable convenience just steps from public transportation, and only minutes to top-rated schools, major highways, shopping centers, parks, and everyday amenities. Buyer to perform due diligence and satisfy all requirements related to building permits and utility connections with city of Windsor. Don’t miss this rare opportunity to secure a prime piece of South Windsor real estate and create a personalized home in a thriving, family-friendly area (id:55983)
Deerbrook Realty Inc.
654 Capitol
Windsor, Ontario
Excellent opportunity to build in a growing Windsor neighbourhood. This vacant residential lot offers 52 feet of frontage and 138 feet of depth, zoned RD1.3, allowing for a variety of low-density residential development options including single-detached, semi-detached, duplex, and townhome dwellings, Convenient location close to schools, parks, shopping, and public transit. Buyer to perform their own due diligence regarding availability of services, zoning, and building permits. (id:55983)
Deerbrook Realty Inc.
3201 Clemenceau
Windsor, Ontario
Prime East Windsor Building Lot – 66’ x 135’ Excellent opportunity to build in a sought-after East Windsor neighborhood. This oversized single-family lot offers plenty of space for your custom home, garage, and outdoor living. Close to schools, parks, shopping, and transit. Buyer to verify all permits, zoning, and municipal services. (id:55983)
Deerbrook Realty Inc.
768 Charlotte
Windsor, Ontario
Excellent Building Lot – Fully Serviced and Ready to Go! Fantastic opportunity to build on this 30’ x 118’ lot zoned RD 2.1, offering flexibility for a variety of single-family or multi-family residential options (buyer to verify zoning, permitted uses, and all services). All municipal services are in place. Prime location near Highway 401, great schools, and the upcoming new hospital. A perfect site to start building your dream home or investment property (id:55983)
Deerbrook Realty Inc.
3654 Sutton Avenue
Windsor, Ontario
BRAND NEW MODEL HOME WITH IMMEDIATE POSSESSION BY J. RAUTI CUSTOM HOMES in ""The Orchards"" of South Windsor, this elegant 2-Storey on one of the only few cul-de-sac lots offers the perfect blend of luxury and comfort. Boasting 4 large bedrooms and 4 full bathrooms, including 2 ensuites upstairs, this home is designed for those who appreciate space and style. The designer kitchen, complete with high-end finishes, is a chefs dream, with a soaring 18ft open-to-below foyer and family room, and a covered backyard patio. The convenience of a 2-car garage and the home's proximity to Devonshire Mall adds to its appeal, making it a highly desirable property in a sought-after location with a 59ft frontage. J Rauti Custom Homes finish with the most high-end details, and will only build homes in the best and most convenient locations, tailoring your dream home to the precise preferences and lifestyle needs in this great neighborhood. (id:55983)
Remo Valente Real Estate (1990) Limited
27 Orchard Place
Chatham, Ontario
Welcome to this immaculate condo townhome, an ideal opportunity for first time home buyers, downsizers, and investors! Featuring 3 spacious bedrooms and 1 full bath on the upper level, plus a convenient half bath on the main floor, this home offers a functional and comfortable layout. Enjoy the full basement, perfect for extra storage, a home gym, or future finishing potential. With a low maintenance fee, this property provides hassle-free living in a prime location, close to all amenities, shopping plazas, and transit. Don't miss out on this affordable opportunity. Call to book your showing today! (id:55983)
Exp Realty
