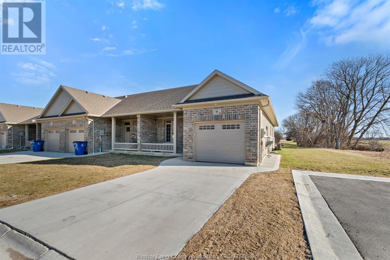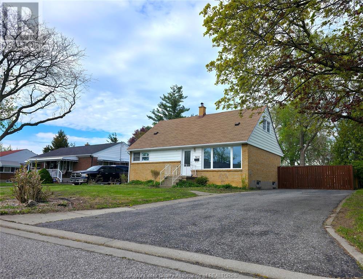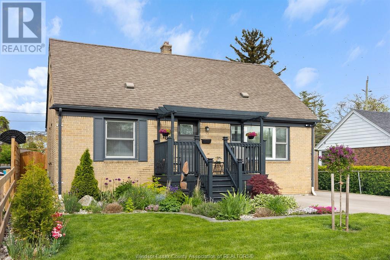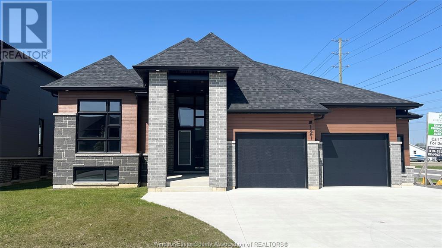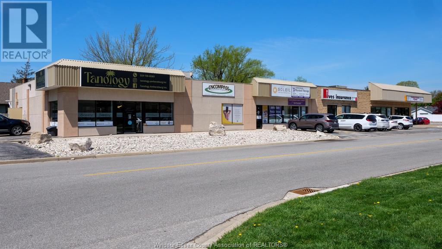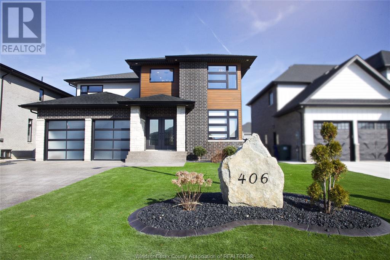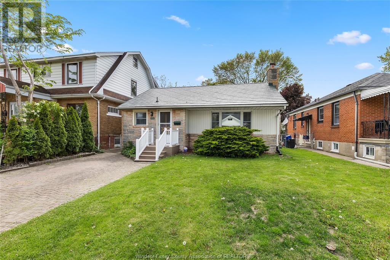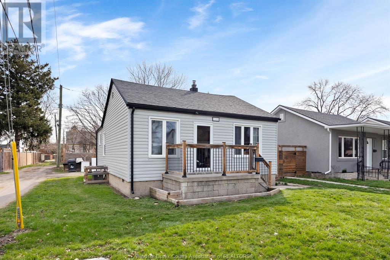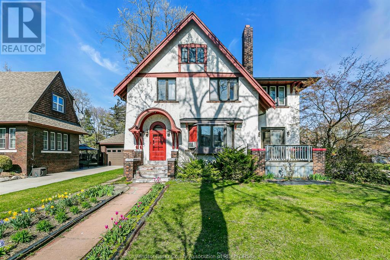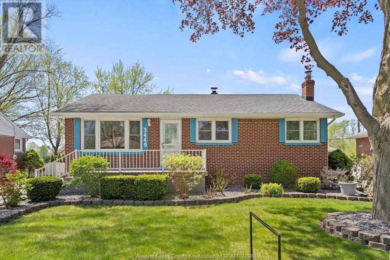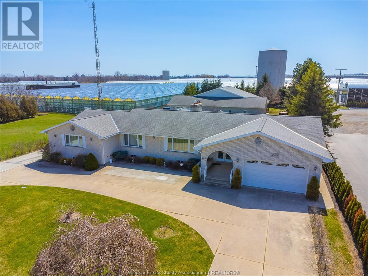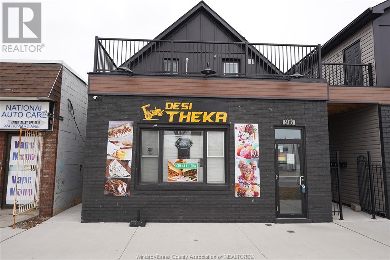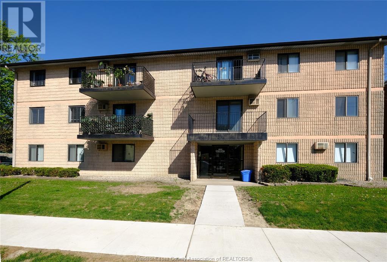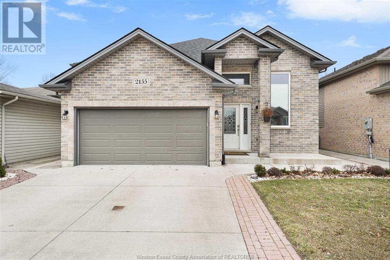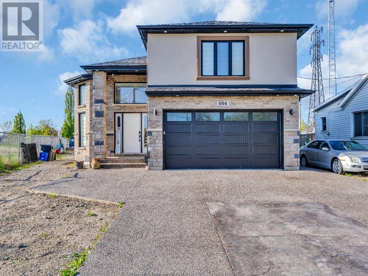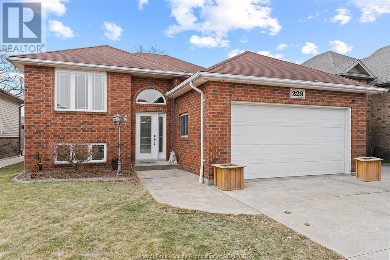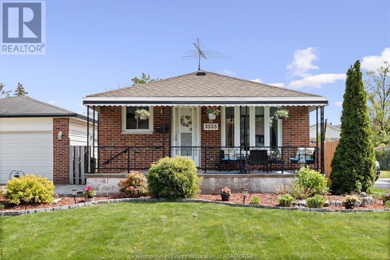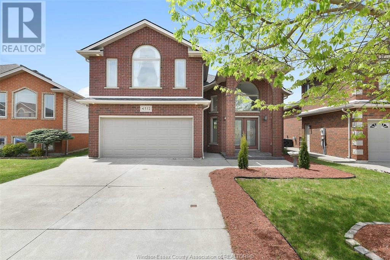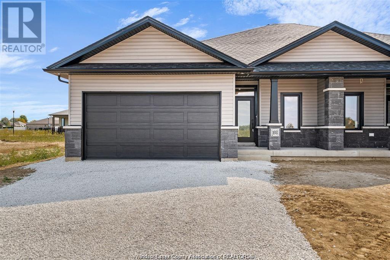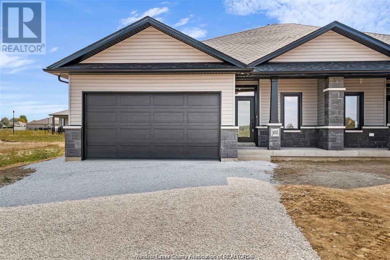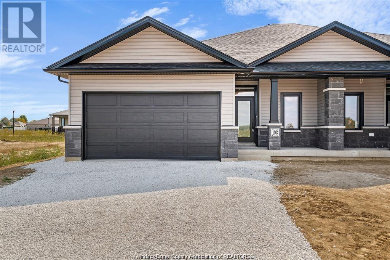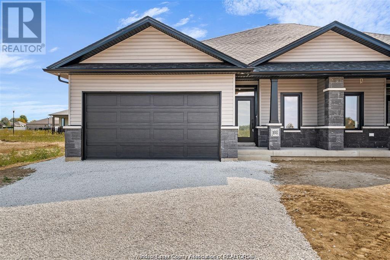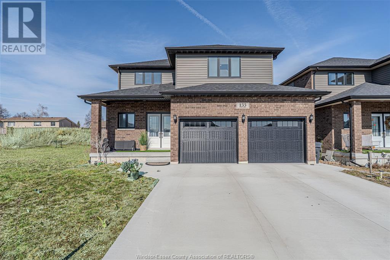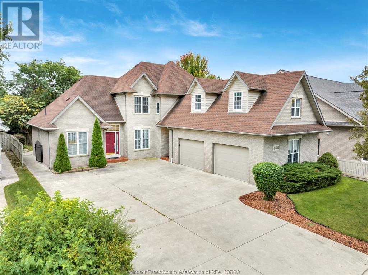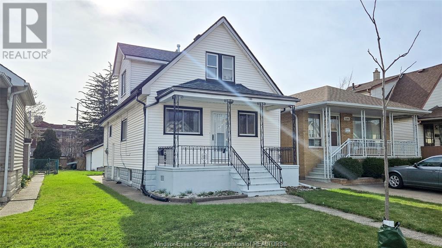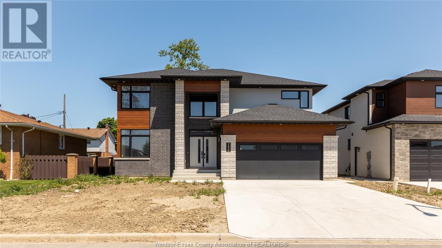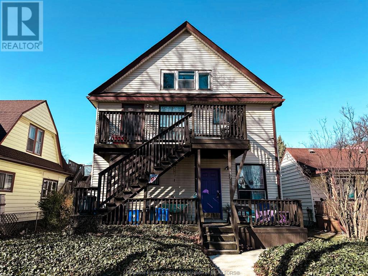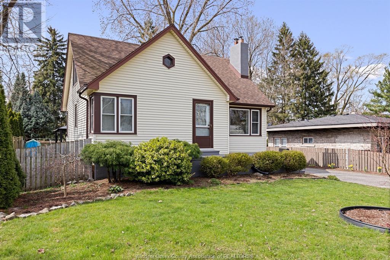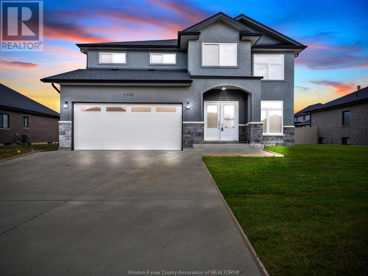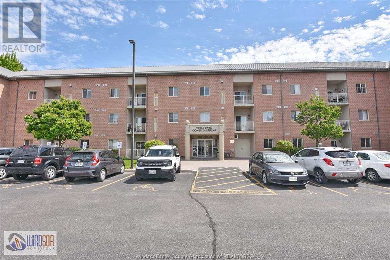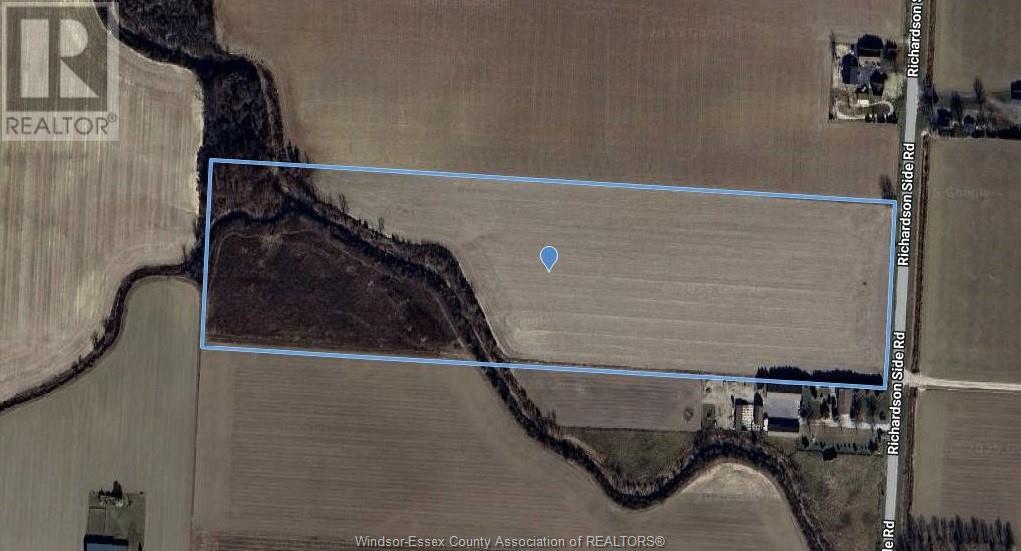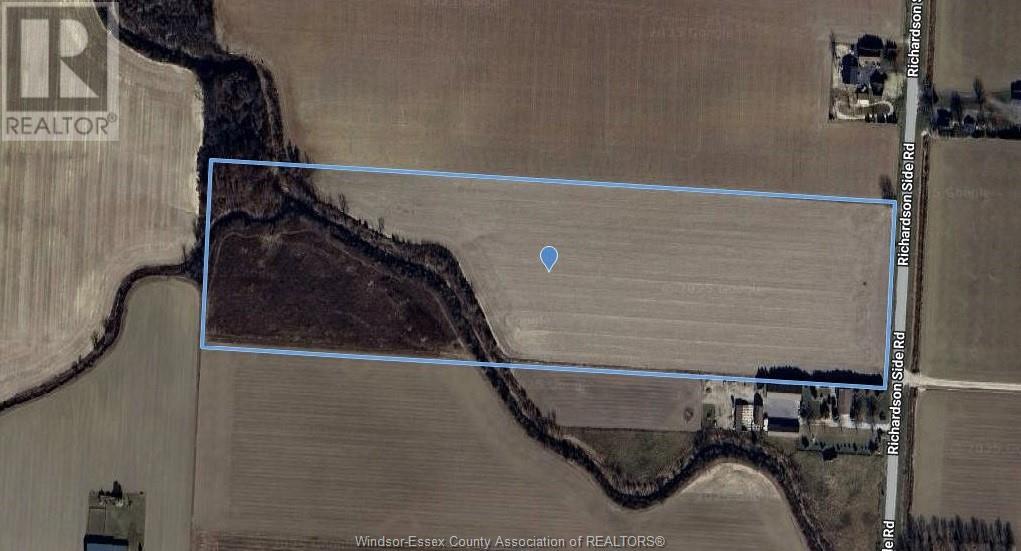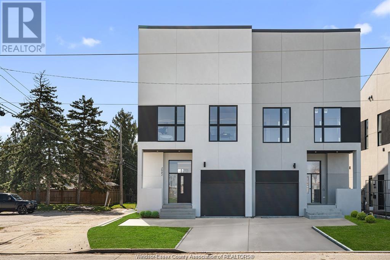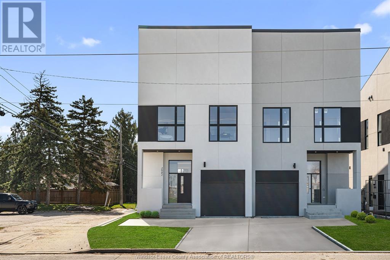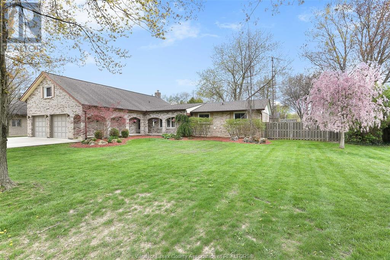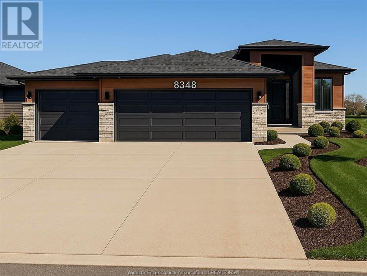21076 Erie St S
Wheatley, Ontario
Welcome to 21076 Erie Street South in Wheatley, Ontario — a rare opportunity to own 2.3 acres of incredible potential for homeowners and investors alike. This expansive property offers the space and flexibility to build your dream home, develop multiple residences, or simply enjoy the peace and privacy of country-style living just minutes from town conveniences. At the heart of the property is a versatile, heated shop with mostly cement floor — perfect for year-round use. Whether you're a hobbyist, contractor, or entrepreneur, the dedicated office space and newer automatic overhead door make it ideal for work or storage. The shop is supported by a newer furnace for efficient heating, a steel roof that’s approximately five years old, and updated windows from the same period. A municipal water connection adds modern convenience to the rustic charm. The long driveway offers ample parking for vehicles, equipment, or guests — and with 2.3 acres to work with, there’s room to expand, garden, or build secondary dwellings. The property holds great investment potential for those looking to add rental units or multi-generational living options in a quiet, sought-after community. Located in the friendly village of Wheatley, you’ll enjoy small-town charm with big nature. Nestled along Lake Erie’s shoreline, Wheatley is known as the “Freshwater Fish Capital of the World” and offers access to Wheatley Provincial Park, Two Creeks Conservation Area, and nearby beaches. It’s a haven for birdwatchers, outdoor lovers, and those seeking a slower pace without sacrificing access to essentials. Whether you're dreaming of country tranquility, space to grow, or your next investment project — 21076 Erie Street South delivers. (id:55983)
Jump Realty Inc.
19 Flemingo
Blenheim, Ontario
MOVE-IN READY! This beautifully maintained 3 level, 3 bed, 2 bath home features a custom kitchen with granite countertops, stainless steel appliances, and two renovated bathrooms (2025). Recent updates include the staircase, laundry room, and a garage conversion w/workshop (all 2024). Newer furnace, A/C, windows, and roof. Enjoy a bright living room with large windows and a kitchen overlooking the family room. Outside, a double concrete driveway, mature trees, perennial gardens, and a fully fenced yard add curb appeal and privacy. The backyard boasts a two-tier patio, gas BBQ hookup, and new metal gazebo (2024). Located in a quiet, desirable neighborhood in Blenheim’s “banana belt,” known for mild winters and long summers. 5–10 mins from Rondeau Park, Erieau, golf, 401, parks, and trails. Close to 4 schools, Red Barn Brewery, festivals, pools, and more. A perfect home for families or downsizers. Seller reserves the right to accept/reject any and all offers. (id:55983)
Jump Realty Inc.
1072 Elm Avenue
Windsor, Ontario
This charming 2-bedroom, 1-bath home is updated, move-in ready, and full of potential. The fully finished basement offers extra living space, while the fully fenced backyard is ideal for gardening, entertaining, or just enjoying some fresh air in your own space. Out front, the large covered porch adds even more character and makes a great place to relax and watch the world go by. You'll love the location --just minutes from the University of Windsor, shopping, restaurants, and more. Plus, with quick access to the Ambassador Bridge and Windsor-Detroit Tunnel, commuting is a breeze. Don't miss your chance to make 1072 Elm Ave your new home --or your next great investment! (id:55983)
RE/MAX Preferred Realty Ltd. - 586
2211 Gladstone Avenue
Windsor, Ontario
Highly coveted South Walkerville location for this spacious 2 storey home with a large detached garage. 2211 Gladstone features upgraded flooring, a formal dining room, a kitchen with granite counters, 3 spacious bedrooms and an upgraded bathroom. This home is located a quick walk to Optimist Park and close to great schools, transit, shopping and more. Call to schedule your viewing today! (id:55983)
Keller Williams Lifestyles Realty
11 Jonathan Street
Chatham, Ontario
Charming Ranch-Style Corner Semi-Detached home on Ravine Lot. Perfect for first-time buyers or couples with growing family or those seeking single-floor living. This approx.. 2-year-old ranch-style home offers modern comfort and convenience. Situated on a peaceful ravine lot with no rear neighbors, you’ll enjoy privacy and serenity. The main floor features 9' ceiling with spacious living room, modern kitchen with stainless steel appliances, and convenient main floor laundry. Both bedrooms are well-sized, and the two full bathrooms are stylishly designed. The fully finished basement adds even more value with two additional rooms, a 3-piece bath, and a versatile den and great room. Outside, the garden-like backyard with a tranquil pond provides a peaceful retreat. A gas hookup for your BBQ makes this the ideal space for entertaining friends and family. Don’t miss this beautiful home in a serene location.$75/month maintenance fee covers all grass cutting and snow removal. (id:55983)
Lifestyle Choice Realty Inc
3672 Morris Drive
Windsor, Ontario
ATTENTION HOME BUYERS!! 1.5 STOREY BRICK HOUSE WITH STORAGE SHED. FEATURING 5 BEDROOMS IN TOTAL, 3 BATHS, KITCHEN, LIVING ROOM, DINING ROOM AND LAUNDRY. FINISHED BASEMENT WITH 1 BEDROOMS AND 1 BATHROOM.CLOSE TO ST CLAIR COLLEGE AND SHOPPING PLAZA, HWY 3. 401 ETC. THIS WONDERFUL HOME ALSO FEATURES IN GROUND SWIMMING POOL. THIS HOUSE IS HAS BEEN FULLY INTERIOR RENOVATED. VACANT POSSESSION. (id:55983)
Deerbrook Realty Inc.
1080 Belle Isle View
Windsor, Ontario
WELCOME TO 1080 BELLE ISLE VIEW. DISCOVER THIS CHARMING BRICK 1.5 STOREY HOME NESTLED ALONG A PICTURESQUE TREE-LINED BOULEVARD IN A HIGHLY SOUGHT AFTER RIVERSIDE NEIGHBORHOOD CLOSE TO ALL AMENITIES INCLUDING GREAT SCHOOLS, WALKING TRAILS, BEAUTIFUL PARKS, SHOPPING AND MORE. THIS 3 + 1 BEDROOM, 2 BATH HOME WITH MASTER AND NICE ENSUITE ON SECOND FLOOR, GORGEOUS MAPLE KITCHEN WHICH OPENS TO A WARM & INVITING SUNROOM - PERFECT AS A DINING AREA WITH LOTS OF NATURAL LIGHT, HARDWOOD FLOORS. LOWER LEVEL HAS A FINISHED FAMILY ROOM, PERFECT FOR ENTERTAINING OR A HOME GYM, AND 4TH BEDROOM/OFFICE, WORKSHOP AREA W/LOTS OF STORAGE AVAILABLE. RECENT UPGRADES INCLUDE NEW FURNACE AND TANKLESS WATER HEATER IN 2024, NEW DECORATIVE FENCING & GATE. NICELY LANDSCAPED TREED LOT WITH PLENTY OF CURB APPEAL, ENJOY ENTERTAINING & OUTDOOR BBQ’S, STORAGE SHED, CONCRETE DOUBLE DRIVEWAY WITH LOTS OF UPGRADES.THIS LOVELY HOME IS READY FOR YOU TO MOVE IN AND MAKE IT YOUR OWN! CALL LISTING AGENT FOR MORE INFO. (id:55983)
Remo Valente Real Estate (1990) Limited
121 Hazel
Kingsville, Ontario
This stunning new model is situated on a 73 x 125 foot corner lot in Kingsville. Open-concept main level features living room with electric fireplace, modern kitchen with large island & quartz countertops, dining room, 3 bedrooms & 2 full baths. Spacious primary bedroom includes walk-in closet with built-in organizer & 4-piece ensuite bath with double vanity and large walk-in shower. This property includes an appliance package, large cement driveway, tray ceilings with recessed lighting, covered rear patio and two car garage. Great location close to downtown Kingsville, the new JK-12 Erie Migration District School, Golf Courses and Kingsville Arena & Sports Complex (Pickleball, Tennis, Soccer Fields & Baseball Diamonds). Other models available! Virtual tour is from a similar model at 2 Woodland. Other models available! (id:55983)
RE/MAX Preferred Realty Ltd. - 588
38 Victoria Street South
Amherstburg, Ontario
We are excited to present an exceptional investment opportunity at 38 Victoria St South! This impressive plaza, encompassing 11,000 square feet of sprawling 1.25 acres, features 6 well-appointed units designed to cater to a variety of businesses. 5 units currently long term leased. One unit still available. The layout makes it ideal for retail, office or service-oriented businesses. Each unit is designed to maximize functionality & accommodate unique business objectives. With generous parking space available for tenants & customers, convenience is prioritized, enhancing overall accessibility & appeal. Whether you're a seasoned investor or looking to diversify your portfolio, this plaza offers significant potential for growth & profitability. The expansive lot provides ample space for future development or enhancement, giving you the flexibility to increase the property's value further. Located in a vibrant community, this plaza is positioned to attract a steady flow of customers while also serving the needs of residents. Don't miss the chance. (id:55983)
RE/MAX Preferred Realty Ltd. - 586
406 Thompson Avenue
Amherstburg, Ontario
DISCOVER THE EPITOME OF LUXURY LIVING AT 406 THOMPSON AVE, NESTLED IN THE PRESTIGIOUS KINGSBRIDGE NEIGHBORHOOD OF AMHERSTBURG. THIS EXQUISITE TWO-STOREY HOME BOASTS 3+2 BEDROOMS AND 5 FULL BATHROOMS, INCLUDING 3 LUXURIOUS ENSUITES. ENJOY THE CONVENIENCE OF MAINTENANCE-FREE LIVING AND A BEAUTIFULLY FINISHED BASEMENT THAT'S HAS A ROUGHED IN SECOND KITCHEN. INDULGE IN THE FINEST DETAILS THROUGHOUT, FINDING HIGH-END FINISHES AT EVERY TURN, INCLUDING A STRIKING GLASS-PANEL WALL TO A LARGER-THAN-LIFE CHANDELIER AND A GIGANTIC ISLAND THAT IS FINISHED WITH LEATHERED GRANITE. THE CHEF-INSPIRED KITCHEN SHOWCASES HIGH-END APPLIANCES SUCH AS A 6-BURNER GAS STOVE, DOUBLE REFRIGERATOR, AND A FORNO WINE CELLAR, MAKING IT AN IDEAL SETTING FOR HOSTING GATHERINGS. (id:55983)
Deerbrook Realty Inc.
1531 Pillette Road
Windsor, Ontario
Just listed – your perfect home awaits! Nestled in a wonderful convenient location, this charming home is the perfect blend of comfort, character, and potential. Step inside to discover a warm and inviting living room with a cozy fireplace ideal for relaxing. Two spacious bedrooms, a bright Eat-in kitchen, and a full four-piece bath. The basement is ready for your personal touch and future expansion. This home offers newer windows, approximately 2007, newer durable steel roof installed around 2012 approximately and a newer furnace and central air approximately 2006. Outside you’ll find an attractive interlocking driveway and a large fully fenced yard perfect for outdoor entertainment with lots of beautiful landscaping and a storage shed. Don’t miss this opportunity to own a solid home in a sought-after location. (id:55983)
Royal LePage Binder Real Estate
1330 Curry
Windsor, Ontario
CLOSE BUT NOT TOO CLOSE! UPDATED AND WELL MAINTAINED WITHIN CLOSE PROXIMITY TO THE UNIVERSITY OF WINDSOR MINUTES FROM THE BUS STOP ELECTRICAL RE-DONE IN 2024, ALL MAIN ITEMS REDONE WITHIN THE LAST 10 YEARS OR SO, INCLUDING FURNACE AND A/C ALL WINDOWS, ROOF. FULLY FENCED REAR YARD WITH OFF-STREET PARKING ON THE SIDE ALLEY WITH ROOM FOR 2 CARS. (id:55983)
Buckingham Realty (Windsor) Ltd.
394 Askin Avenue
Windsor, Ontario
THIS BEAUTIFUL TWO STOREY HOME IS ONLY STEPS AWAY FROM THE UNIVERSITY OF WINDSOR IN A HIGH DEMAND AREA. THIS HOUSE OFFERS 5 BDRMS, 3 FULL BATHS. MAIN FLOOR FEATURES LARGE LIVING ROOM, DINING ROOM, LARGE UPDATED KITCHEN W/GRANITE COUNTERTOPS. MAIN FLOOR OFFICE OR BEDROOM W/PATIO DOORS TO THE SUNDECK, MAIN FLOOR FULL BATH AND GRADE ENTRANCE ON THE SIDE. 2ND FLOOR HAS FOUR GOOD SIZED BEDROOMS & TWO FULL BATHS. 7 FT HIGH FULL BASEMENT A POTENTIAL MOTHER-IN-LAW SUITE, LIVING ROOM AREA, TWO BEDROOMS, ROUGH IN BATH. MANY UPDATES INCLUDING MAIN SEWAGE LINE TO THE CITY, PLUMBING, BASEMENT WATERPROOFED, SUMP PUMP, BACK FLOW VALVE, BASEMENT WINDOWS, ROOF. PARKING FOR 2 CARS. MINUTES DRIVE TO USA BORDER, WALKING DISTANCE TO RIVERSIDE TRAILS AND PARKS, RESTAURANTS. PRIDE OF OWNERSHIP. TRULY A PERFECT HOME FOR YOU & YOUR FAMILY! (id:55983)
Bob Pedler Real Estate Limited
3449 Mckay
Windsor, Ontario
Imagine a life where your backyard opens onto the tranquility of a beautiful park, where cherished memories have been made by the original owners for years. This isn't just a house; it's a home, lovingly built and meticulously maintained in the sought-after South Windsor neighbourhood. Step inside this spacious 1350 sq. ft. residence and feel the embrace of natural light streaming through large windows, enhanced by a unique tube skylight. The heart of the home, a renovated kitchen, flows seamlessly into a generous family room (a wonderful addition in '91!), perfect for gatherings. Downstairs, another family room awaits, complete with a cozy gas fireplace for those cooler evenings. Picture yourself unwinding on the expansive sundeck, soaking in breathtaking sunsets over the park. Opportunities like this in such a prime location don't come often. The property is located close to schools - Massey, Holy Names, St. Gabriel, Glenwood and St. Clair College. (id:55983)
Royal LePage Binder Real Estate
408 Mersea Rd 3
Leamington, Ontario
Approx. 3600 sq ft, 8-bed, 3-bath home just outside Leamington with a lower-level apartment for added income. Includes a 4200 sq ft manufacturing shop on the east boundary with strong rental returns. A prime opportunity for investors looking to expand their portfolio with a versatile, income-generating property. (id:55983)
RE/MAX Preferred Realty Ltd. - 588
976 Howard Avenue
Windsor, Ontario
Located in the heart of Downtown Windsor, this established business offers an incredible opportunity for new ownership. With a prime location and low rent of $875/month, the potential for success and growth is endless. Whether you choose to continue with the current menu or infuse your creativity for an exciting upgrade, this space offers plenty of room for innovation. The sale includes all chattels and inventory, making it an easy transition for the next owner. The Cafe features 1 customer bathroom, a few cozy tables for both indoor and outdoor dining. This is a great chance to become a business owner in a bustling area with a solid customer base. Desi Theka is the current name, and with the right vision, the growth potential is huge! For more details or to schedule a viewing, contact listing agent. (id:55983)
Capital Wealth Realty Inc.
3355 Sandwich Street Unit# 206
Windsor, Ontario
Welcome to the village of Sandwich. This two bedroom condo is located between the two bridges to the US, a short walk to the riverfront, restaurants, University of Windsor and other neighbourhood amenities. A newly paved Sandwich Street has bike lanes and public transport right out the front door to take you quickly to where you want to go. In suite laundry adds to the appeal of this condo. Assigned parking spot comes with the unit. All appliances included (as is-working at the time of 1) (id:55983)
Sun County Realty Inc.
2155 Mark Avenue
Windsor, Ontario
Stunning Raised Ranch Located in one of South Windsor’s most sought-after neighborhoods, this well-maintained raised ranch offers the perfect blend of style, space, and functionality. Built in 2014, the home features 3+2 bedrooms and 3 full bathrooms, with thoughtful updates throughout. The main floor boasts an open-concept layout, a modern kitchen with granite countertops, and a spacious living and family area. The primary bedroom includes its own private ensuite for added comfort. Downstairs, the fully finished lower level offers two generously sized bedrooms, a second full kitchen with stainless steel appliances, and a grade entrance—an excellent setup for extended family or potential rental income. With a double car garage and great curb appeal, this home is move-in ready. Contact us today for more details or to schedule a private viewing. (id:55983)
Jump Realty Inc.
604 South Pacific Avenue
Windsor, Ontario
Welcome to 604 South Pacific Ave! A beautifully built 2023 Raised Ranch, perfectly situated at the end of a cul-de-sac in one of South Windsor's most convenient locations. With 2+1 bedrooms, 3 full bathrooms, 2 full kitchens, and a bonus room, this home is ideal for multi-generational living or generating potential rental income. The fully finished lower level features a private grade entrance, complete with included kitchen appliances, washer and dryer-ready for immediate occupancy or investment use. Finished stamped driveway with exposed aggregate. Double car garage comes with a 220V charger cable. Enjoy peace of mind with a security camera system already installed, and take advantage of the generous land space surrounding the property, perfect for outdoor activities, or future enhancements. Don't miss this incredible opportunity in a prime South Windsor location! (id:55983)
Jump Realty Inc.
125 Island View
Colchester, Ontario
Located on one of the most desirable streets in Wine country. This beautiful two story family home is an easy stroll to the village of Colchester, marina, beach, park, multiple wineries and much more. Situated on a gorgeous half acre lot featuring a huge deck overlooking open fields and affording breathtaking sunsets. The home has been lovingly maintained by the original owners and is now available for a new family to create their own special memories. The gourmet kitchen has lovely cabinetry, granite countertops and opens up to the dining and living areas with a cozy gas fireplace. All four bedrooms are on the upper level and includes a laundry room and spacious primary bedroom with walk in closet and ensuite bath. The finished basement includes a two piece bath and more space for recreation or relaxing. Recent updates include roof (2020), exterior doors and awning (2023) and deck 2023. Just steps to your right of way to the lake. Quick possession is available. (id:55983)
Michael Tomek Realty Limited
2179 Forest Avenue
Windsor, Ontario
EXCELLENT SOUTH WALKERVILLE LOCATION ON THIS WELL CARED FOR HOME. SPACIOIUS PRIVACY FENCED YARD W/WHEELED SWING GATE FOR EASY ACCESS, DETACHED GARAGE, DRIVEWAY. MODERN DECOR WITH NICE KITCHEN AND A FULL BASEMENT, READY FOR YOUR PERSONAL DESIGN TOUCH. MORE THAN A STARTER AND ALL THE MAKING OF A PLACE YOU CAN CALL HOME. PLEASE CONTACT L/S FOR YOUR PERSONAL VIEWING. (id:55983)
Bob Pedler Real Estate Limited
229 Branton Crescent
Lakeshore, Ontario
Located in Lakeshore, Ontario, this 3+1 bedroom, 3 bathroom raised ranch with attached 2 car garage features an open concept design and fully finished basement. The main floor includes the Primary bedroom with a 3 piece ensuite and walk-in closet, 2 additional bedrooms, a large eat-in kitchen, living room and an additional 4 piece bathroom. The finished basement offers a second kitchen, a recreation room, an additional bedroom and a 3 piece bathroom . Outside, there is a rear deck with storage underneath, a cement patio, fenced yard, parking for 4 cars and an inground sprinkler system. This home offers practicality and comfort with its spacious layout and modern amenities. (id:55983)
Coldwell Banker Urban Realty Brokerage
5555 Baldwin
Windsor, Ontario
Charming 2+2 Bedroom 2 Bath Ranch! This well-maintained home features a spacious lower level family room with a cozy fireplace, perfect for relaxing or entertaining. The basement also features 2 more bedrooms and laundry. The main floor layout boasts generously sized rooms, 2 bedrooms plus the third which has been converted to a dining room (easily turned back), two full bathrooms, and a large 2.5 car garage offering plenty of storage space. Ideal for comfortable, one-level living! Don't miss this home in prime Fountainbleau locale. 24 Hr notice for all showings. (id:55983)
Remo Valente Real Estate (1990) Limited
4532 Osaka Circle
Windsor, Ontario
Welcome to this beautiful and spacious home, offering a perfect blend of comfort, functionality, and modern finishes. Nestled in the heart of Walker Gates in South Windsor, this desirable neighbourhood offers close proximity to Schools, Devonshire Mall, Costco, shopping, playgrounds, walking trails and all amenities. This impressive home offers 5 bedrooms, 3 full bathrooms, 2 Kitchens and 2 Laundry areas - Ideal for large multi-generational families and investors alike. Walk into a grand foyer, spacious living room, dining area, massive kitchen complete with new Samsung double-door fridge. Two bright bedrooms and a 4-piece bathroom complete this level. Private bonus room offers approximately 500sf of primary bedroom retreat with ensuite bath and walk-in closet. Fully finished lower level is a complete apartment with grade entrance, offering fantastic potential for an in-law suite or rental opportunity. Large above grade windows allow for generous natural light. A full kitchen, new Samsung washer and dryer, and a cozy family room with a gas fireplace are perfect for gatherings. Two additional bedrooms and a 4-piece bathroom provide ample space for everyone. There is also a convenient second laundry area in the garage for added ease. Upgrades include fresh paint throughout, a brand-new Lennox furnace and 2.5-ton air conditioning unit with a built-in humidifier, as well as a fully insulated 96 sq. ft. shed with power. The expansive backyard features a vegetable garden, raised garden beds, and two mature fruit trees (peach and plum), while a large gazebo on the deck is perfect for relaxing or entertaining. Other features include a double attached garage with inside entry, an automatic garage door opener, and an underground sprinkler system for easy lawn maintenance. Don't miss out on this exceptional home! Available for immediate possession. (id:55983)
Jump Realty Inc.
117 Brighton Place
Chatham, Ontario
THIS STUNNING OPEN CONCEPT SEMI-DETACHED RANCH CHELSEA MODEL FEATURES 2+1 BEDROOMS, 3 BATHROOMS, KITCHEN WITH WALK IN PANTRY, MAIN FLOOR FAMILY ROOM WITH GAS FIREPLACE, FEATURES MASTER BEDROOM WITH ENSUITE THAT FEATURES ROMAN GLASS SHOWER, BEDROOM AND BATHROOM, HARDWOOD FLOORING THROUGHOUT. GRANITE COUNTER TOPS, CERAMIC IN ALL BATHROOMS. LOWER LEVEL FEATURES LARGE FAMILY ROOM BEDROOM AND BATHROOM AND LOTS OF STORAGE SPACE POTENTIAL 3RD BEDROOM OR OFFICE/DEN IN LOWER LEVEL. LOWER LEVEL CARPETED. COVERED REAR DECK. CONCRETE DRIVEWAY AND LANDSCAPED. (id:55983)
Deerbrook Realty Inc.
21041 Charring Cross Road
Charing Cross, Ontario
Experience the best of both worlds at 21041 Charing Cross Rd - where county living meets city convenience. Just minutes from Chatham, Blenheim, Erie Beach and Erieau. A charming 3 bed, 2 bath home featuring a spacious layout, updated kitchen, cozy living areas and generous lot ideal for outdoor enjoyment. A perfect escape for families, professionals or retirees ready to embrace rural charm without giving up urban access. Don't miss this move in ready gem in a sought after location! (id:55983)
Jump Realty Inc.
1522 Hall
Windsor, Ontario
Welcome to 1522 Hall. This well-maintained 1¾-storey brick home in the heart of Walkerville offers 4 bedrooms and 2 full bathrooms, a large, comfortable living room and a finished basement—ideal for extra living space or storage. A separate rear entrance to the basement provides great potential for future development or rental income. Recent updates include a newer furnace and A/C (2019), large hot water tank, new laminate flooring, and hardwood in all bedrooms. The side driveway leads to a private backyard with a newly built 8x8 shed for added storage. Don’t wait, Call today to book your private showing! (id:55983)
Jump Realty Inc.
125 Brighton
Chatham, Ontario
THIS STUNNING OPEN CONCEPT SEMI-DETACHED RANCH CHELSEA MODEL FEATURES 2+1 BDRS,3 BATH,KITCHEN WITH WALK IN PANTRY, MAIN FLOOR FAMILY ROOM W/ GAS FIREPLACE,FEATURES MASTER BEDROOM WITH ENSUITE THAT FEATURES ROMAN GLASS SHOWER,BDR AND BATH,HARDWOOD FLOORING THROUGHOUT. GRANITE COUNTER TOPS, CERAMIC IN ALL BATHROOMS. LOWER LEVEL FEATURES LARGE FAMILY ROOM BDR AND BATH AND LOTS OF STORAGE SPACE POTENTIAL 3RD BDR OR OFFICE/DEN IN LOWER LEVEL.LOWER LEVEL CARPETED. CONCRETE DRIVEWAY AND LANDSCAPED. (id:55983)
Deerbrook Realty Inc.
121 Brighton
Chatham, Ontario
THIS STUNNING OPEN CONCEPT SEMI-DETACHED RANCH CHELSEA MODEL FEATURES 2+1 BDRS,3 BATH,KITCHEN WITH WALK IN PANTRY, MAIN FLOOR FAMILY ROOM W/ GAS FIREPLACE,FEATURES MASTER BEDROOM WITH ENSUITE THAT FEATURES ROMAN GLASS SHOWER,BDR AND BATH,HARDWOOD FLOORING THROUGHOUT. GRANITE COUNTER TOPS, CERAMIC IN ALL BATHROOMS. LOWER LEVEL FEATURES LARGE FAMILY ROOM BDR AND BATH AND LOTS OF STORAGE SPACE POTENTIAL 3RD BDR OR OFFICE/DEN IN LOWER LEVEL.LOWER LEVEL CARPETED. CONCRETE DRIVEWAY AND LANDSCAPED. (id:55983)
Deerbrook Realty Inc.
105 Brighton Place
Chatham, Ontario
THIS STUNNING OPEN CONCEPT SEMI-DETACHED RANCH CHELSEA MODEL FEATURES 2+1 BDRS,3 BATH,KITCHEN WITH WALK IN PANTRY, MAIN FLOOR FAMILY ROOM W/ GAS FIREPLACE,FEATURES MASTER BEDROOM WITH ENSUITE THAT FEATURES ROMAN GLASS SHOWER,BDR AND BATH,HARDWOOD FLOORING THROUGHOUT. GRANITE COUNTER TOPS, CERAMIC IN ALL BATHROOMS. LOWER LEVEL FEATURES LARGE FAMILY ROOM BDR AND BATH AND LOTS OF STORAGE SPACE POTENTIAL 3RD BDR OR OFFICE/DEN IN LOWER LEVEL.LOWER LEVEL CARPETED.CONCRETE DRIVEWAY AND LANDSCAPED. (id:55983)
Deerbrook Realty Inc.
133 Churchill Park
Chatham, Ontario
We’re excited to present this stunning 2-story home in a new Chatham subdivision. Built just one year ago with premium quality, this home features 9-foot ceilings on the main floor, an open-concept layout, and a custom kitchen with upgraded cabinetry and a patio door leading to the backyard. Upstairs, enjoy a spacious primary bedroom with an ensuite and double closets, plus two large bedrooms, a main bathroom, and a laundry room. High-end finishes include engineered hardwood, porcelain tiles, and a solid oak staircase. The home also offers a covered front porch, a double-car garage, and an unfinished basement with roughed-in plumbing. Complete with a 6-year Tarion warranty, this home is ready to welcome you. Contact us to learn more or schedule a viewing! (id:55983)
RE/MAX Capital Diamond Realty
11341 Amalfi Dr.
Windsor, Ontario
A RARE FIND! WELCOME TO THIS STUNNING AND WELL MAINTAINED LARGE FAMILY HOME IN HIGHLY SOUGHT AFTER EAST RIVERSIDE. THIS BEAUTIFUL 3 BDRM,(PLUS BONUS ROOM OVER GARAGE), 3 BATH BRICK 2 STY WAS BUILT W/ QUAILTY BY JAMES KING, AND IS SITUATED ON A 66.33 X 125.44 LOT W/ AN UN-OBSTRUCTED VIEW OF RIVERSIDE DRIVE (BUT NOT RIVERSIDE DRIVE TAXES). THE MAIN LEVEL FEATURES LARGE PRIMARY BEDROOM W/ ENSUITE BATH & WALK-IN CLOSET, TWO SPACIOUS LIVING AREAS W/ GAS FIREPLACE, LARGE KITCHEN W/ ISLAND & LARGE EATING AREA, MAIN FLOOR LAUNDRY, DEN, AND A 1/2 BATH. UPSTAIRS YOU WILL FIND 2 BDRMS + BONUS ROOM OVER GARAGE. LARGE CEMENT DRIVEWAY W/ AMPLE PARKING. INCLUDING A VERY LARGE 2.5 CAR GARAGE W/ INSIDE ENTRY. THIS HOME HAS A FULL BASEMENT W/ WORKSHOP, AND THE REST IS WAITING FOR YOUR FINISHINGS. AS YOU STROLL THROUGH THE BACK YARD, YOU WILL FIND A VERY NICE CEMENT PRIVATE PATIO / SUNROOM FOR ENTERTAINING. THIS HOME HAS A NEW ENERGY EFFICIENT FURNACE & CENTRAL AIR (2022), ALL APPLIANCES STAY. (id:55983)
Coldwell Banker Tailored Realty
688-690 Parent Ave.
Windsor, Ontario
Investors! Unlock the potential of this duplex in downtown Windsor! Spacious lot to the south of the very large garage, which can also be rented. The main floor offers 2 beds, a 4-piece bath, kitchen, large dining and living room, and an enclosed porch with a bar and seating area. The upper unit, with a separate entrance, has 2 beds, a 4-piece bath, kitchen, living room, and a finished attic with endless possibilities. The building has updated electrical throughout, blown-in wall insulation, and a newer boiler. Prime location close to restaurants, amenities, and the US-Canada border. Please allow 24 hours per LTB for showings. Call today for your visit. (id:55983)
RE/MAX Care Realty
225 Golfview Drive
Amherstburg, Ontario
Welcome to 225 Golfview in the charming town of Amherstburg, a stunning and spacious home perfect for modern family living. This bright and contemporary property features 4+1 bedrooms and 3.5 baths, including a luxurious ensuite and a generous walk-in closet in the master suite. The grade entrance to the lower level is complete with a second kitchen, ideal for in-law accommodations, entertaining guests or a rental for that extra income. The shaded patio in the backyard provides a perfect retreat for relaxation and outdoor gatherings, complementing the home's sleek design and inviting atmosphere. With its modern design and ample natural light, this home offers a perfect blend of comfort and style. Don't miss the opportunity to own this exceptional property that combines style, comfort, and convenience in a desirable location. Call our Team today! (id:55983)
RE/MAX Preferred Realty Ltd. - 586
1185 Langlois Avenue
Windsor, Ontario
Bright and versatile 3+1 bedroom, 3-bath home in a sought-after central location-perfect for investors, multi-generational living, or first-time buyers! Previously rented for $2, 000 (main) and $1,300 (upper), it's now vacant and ready for your personal touch. The main level boasts an updated kitchen, two spacious bedrooms, and open living areas. Upstairs, you'll find a potential in-law suite with its own entrance, kitchen, living room, bedroom (plus a possible second), and full bath. The finished basement offers extra living space with its own exterior entrance-ideal for added income or flexible family use. Two laundry areas and a 1.5-car garage add to the convenience. Don't miss this incredible opportunity! (id:55983)
RE/MAX Preferred Realty Ltd. - 585
2420 Roxborough
Windsor, Ontario
This contemporary 2-storey home has been completed with impeccable attention to detail & high quality finishes that you would expect to see in an HD Development Group build. The 2850 sq ft Pinehurst model welcomes you with a soaring foyer ceiling open to the 2nd level, office space (bonus 5th bedroom) & formal dining room with gorgeous wainscoting detail. Kitchen has an abundance of storage including a walk-in pantry & large island with sleek granite countertops. Upper level features 4 spacious bedrooms including an oversized primary bedroom with a luxurious 5-piece ensuite & walk-in closet. Grade entrance to basement creates a lot of potential options for future finishes. This home is located in a well-established South Windsor neighbourhood close to popular amenities & minutes away from schools & the expressway. HD Development Group has been proudly offering quality custom homes for over 30 years in Windsor & Essex County! Call today to book a private viewing! (id:55983)
Royal LePage Binder Real Estate
1148 Cataraqui Street
Windsor, Ontario
Discover the charm of this recently renovated 1 1/2 storey detached home, ideally situated on a quiet street with exceptional central access to all amenities. Step inside to experience stylish, fresh interiors and a thoughtfully designed layout that maximizes light and space. Enjoy the ultimate convenience of being moments from local shops, restaurants, parks, and schools, with easy access to transportation. The private yard offers a wonderful outdoor retreat. This move-in-ready gem is an ideal opportunity for first-time buyers, downsizers, or anyone seeking low-maintenance living. (id:55983)
Jump Realty Inc.
439 Chilver Road
Windsor, Ontario
Updated Walkerville duplex steps from all the action! Featuring separate meters, gas furnaces, central air (lower unit), modern kitchens, laminate flooring, laundry, and no rental equipment. Major updates include roof (2019) and lower unit renovations (2021). Parking for two cars, great tenants in place. Perfect for investors or owner-occupiers looking for low-maintenance living in one of the city’s most walkable neighbourhoods. A must-see! Please allow 24 hours notice for all showings. (id:55983)
Realty One Group Iconic
140 Laurier
Lasalle, Ontario
THIS COZY 3 BDRM HOME IS READY AND WAITING FOR ITS NEW FAMILY! THERE IS HARDWOOD FLOORING, AN UPDATED BATHROOM AND A ROUGH IN FOR A SECOND BATHROOM IN THE FULL BASEMENT. THIS HOME IS LOCATED IN SOUGHT AFTER LASALLE, AT THIS PRICE POINT IT WON'T LAST LONG! CLOSE TO ALL AMMENTIES INCLUDING THE LASALLE WATERFRONT DEVELOPMENT PLAN WHICH IS WALKING DISTANCE AND INCLUDES CULTURAL SIGNIFICANCE, WALKING TRAILS, OUTDOOR POOL, EVENT CENTER, GARDENS, HISTORICAL ZONE ETC. CALL TODAY FOR YOUR PERSONAL SHOWING. (id:55983)
Bob Pedler Real Estate Limited
34 Boblo Island Boulevard Unit# 507
Amherstburg, Ontario
Stunning 2-story penthouse condo on exclusive Boblo Island with over 2,100 sq ft of luxury living. This 2+1 bedroom suite features expansive windows, 4 private balconies including a spacious rooftop patio with panoramic views of the Amherstburg Channel, waterfront, and passing ships. Soak in breathtaking sunrises and sunsets from every angle. The open-concept main floor includes a gourmet kitchen and bright living area, with a loft-style second level above. High-end finishes throughout, plus in-unit laundry and ample storage. Enjoy resort-style amenities: exercise room, party room, walking trails, beaches, and marina access. Just a quick 3-minute ferry ride to historic Amherstburg. A rare opportunity to experience luxury island living with ever-changing waterfront views! (id:55983)
RE/MAX Preferred Realty Ltd. - 586
1908 Villa Canal Drive
Kingsville, Ontario
Nestled within the picturesque Queens Valley development, this captivating two-storey abode epitomizes modern living at its finest. Custom-built to exceed expectations, this home boasts four spacious bedrooms, including a luxurious master suite, accompanied by 2.5 meticulously designed bathrooms. The airy, light-filled interior showcases large bedrooms perfect for relaxation and rejuvenation. Culinary enthusiasts will delight in the gourmet kitchen, equipped with top-of-the-line appliances and ample counter space for culinary creations, while the cozy ambiance of the gas fireplace invites gatherings in the living space. Adding to its allure, a double garage offers convenience, while a covered porch beckons for moments of outdoor tranquility. With an unfinished basement awaiting your personal touch, this residence presents an unparalleled opportunity to tailor your dream home to perfection. (id:55983)
RE/MAX Capital Diamond Realty
4500 Ypres Unit# 103
Windsor, Ontario
Centrally located, close to shopping and park/playground* 1,213 sq' featuring 2 bedrooms, 2 full baths, gas FP & in suite laundry* All major appliances & window coverings included* In Attachments: Developer's Floor, Suite & Site Plan, Status Certificate (complete package available)* (id:55983)
Buckingham Realty (Windsor) Ltd.
V/l Richardson Sideroad
Lakeshore, Ontario
SPECTACULAR PIECE OF HEAVEN TO BUILD YOUR HOME ON WITH A CREEK RUNNING THROUGH AND LARGE MATURE TREES. APPROX 25 ACRES WITH 15 PLANTED IN CANOLA, 2025 CROP PROPERTY OF THE FARMER. A SERENE SETTING ON A TAR AND CHIP ROAD, SEPTIC AND CISTERN WOULD HAVE TO BE INSTALLED, BUYER TO VERIFY ALL PERMITS REQUIRED WITH THE TOWN OF LAKESHORE. (id:55983)
Buckingham Realty (Windsor) Ltd.
V/l Richardson Sideroad
Lakeshore, Ontario
APPROX 25 ACRES WITH 15 PLANTED IN CANOLA, 2025 CROP PROPERTY OF THE FARMER. A SERENE SETTING ON A TAR AND CHIP ROAD, BALANCE OF THE LAND ON THE WEST SIDE OF THE CREEK (id:55983)
Buckingham Realty (Windsor) Ltd.
2041-2045 Seneca Street
Windsor, Ontario
Welcome to this stunning semi-detached home, complete with a legal second dwelling and its own address-perfect for rental income or extra family living! Featuring 4 spacious bedrooms and 3 full baths with high-end finishes, this home is designed for modern living. Enjoy upgrades like a gorgeous sun deck and an upper balcony, ideal for outdoor relaxation. Inside, the living room impresses with soaring 23-foot ceilings and an elegant 8-foot fireplace as the focal point. The kitchen boasts sleek quartz countertops, offering a luxurious touch to its contemporary design. The primary bedroom is a private retreat, featuring a lavish soaker tub and a custom shower for ultimate comfort. Convenience abounds with second-floor laundry and a one-car garage equipped with a side-mount opener, ready for a car lift. Located kitty corner from Seneca park and near shopping, dining, and more, this home's location is unbeatable. CALL TODAY! (id:55983)
Royal LePage Binder Real Estate
2041-2045 Seneca Street
Windsor, Ontario
Welcome to this stunning semi-detached home, complete with a legal second dwelling and its own address-perfect for rental income or extra family living! Featuring 4 spacious bedrooms and 3 full baths with high-end finishes, this home is designed for modern living. Enjoy upgrades like a gorgeous sun deck and an upper balcony, ideal for outdoor relaxation. Inside, the living room impresses with soaring 23-foot ceilings and an elegant 8-foot fireplace as the focal point. The kitchen boasts sleek quartz countertops, offering a luxurious touch to its contemporary design. The primary bedroom is a private retreat, featuring a lavish soaker tub and a custom shower for ultimate comfort. Convenience abounds with second-floor laundry and a one-car garage equipped with a side-mount opener, ready for a car lift. Located kitty corner from Seneca park and near shopping, dining, and more, this home's location is unbeatable. CALL TODAY! (id:55983)
Royal LePage Binder Real Estate
110 Lake Erie Drive
Amherstburg, Ontario
Welcome to this inviting multi-level home in a family friendly neighborhood. With both comfort and functionality in mind, this home offers generous living space and modern updates throughout. Step into the large, light-filled living room, perfect for relaxing or entertaining. The beautifully updated kitchen features elegant quartz counters and opens to a dining area, ideal for family meals. The main level offers three bedrooms, with one converted into a laundry room for added ease. Up you'll find an expansive family room ideal for hosting gatherings or just relaxing. This level has additional storage and access to a spacious primary bedroom, complete with a walk-in closet & ensuite. The lower level has an additional living room, bedroom, second laundry and ample storage. Step outside to your backyard retreat, complete with a heated inground pool, a patio and green space. This welcoming home offers the space and flexibility every family needs. (id:55983)
RE/MAX Preferred Realty Ltd. - 586
8348 Annie
Mcgregor, Ontario
Affordability meets Luxury. Escape the hustle of city living in this fantastic McGregor lifestyle. Roseland Homes presents this exquisite 3 bedroom w/ 2.5 full bath Raised Ranch. As you step through a grand entrance doorway into the oversized foyer and open-concept living space of this beautiful home, you’ll see a breathtaking kitchen, a spacious master bedroom boasting a walk-in closet and luxurious ensuite, along with two generous bedrooms and a charming main bath. The basement includes a laundry room and a grade entrance, installed shower/tub, 9 foot ceilings throughout, Fully framed layout. Prepare to be captivated by the modern aesthetic and the exceptional craftsmanship throughout. This massive 60 x 150 lot allows you to enjoy a three car garage. (id:55983)
The Signature Group Realty Inc




