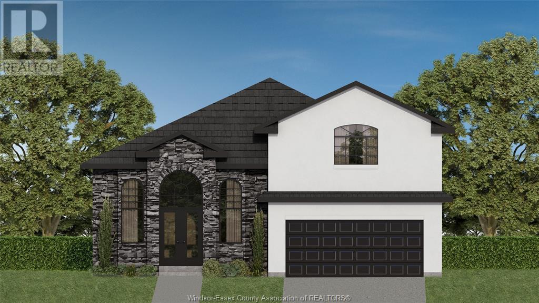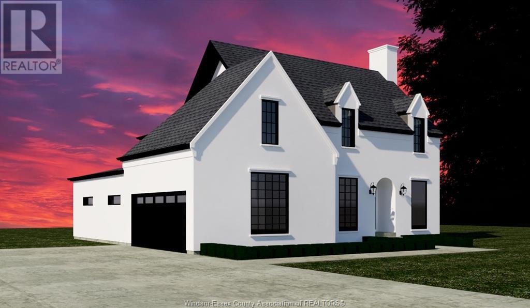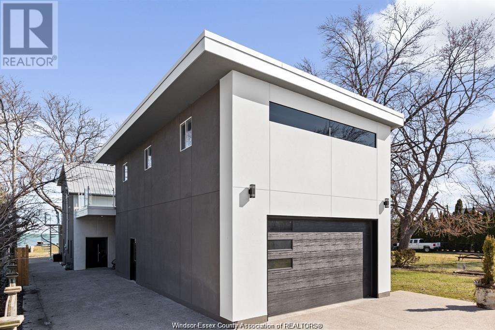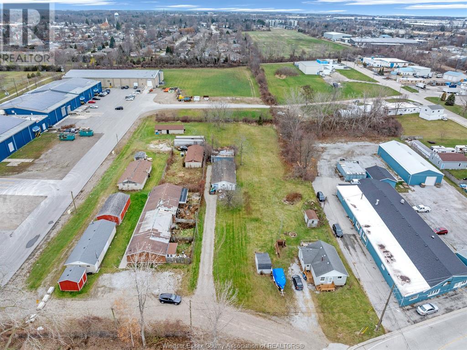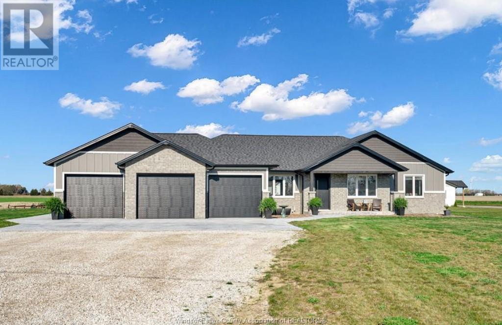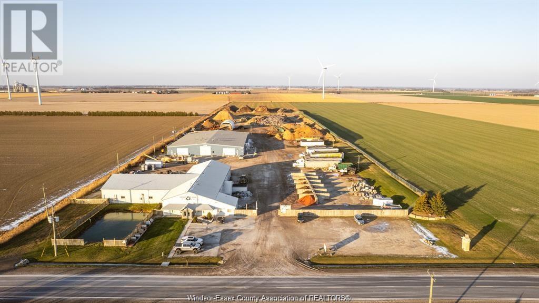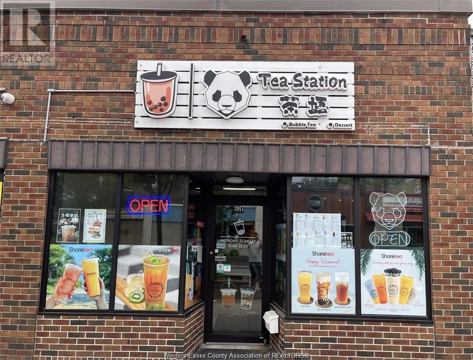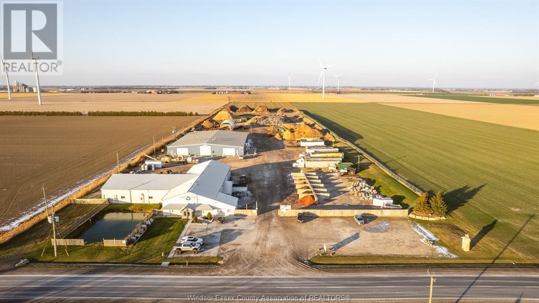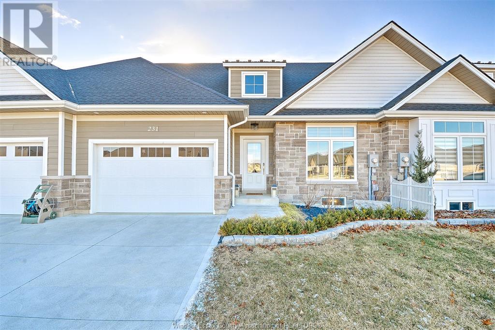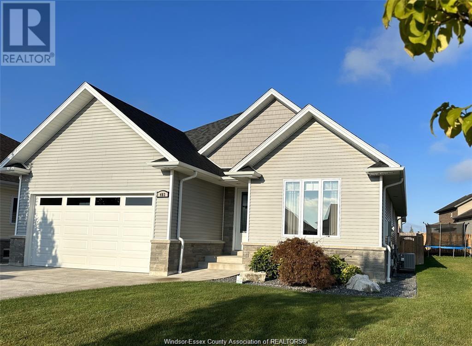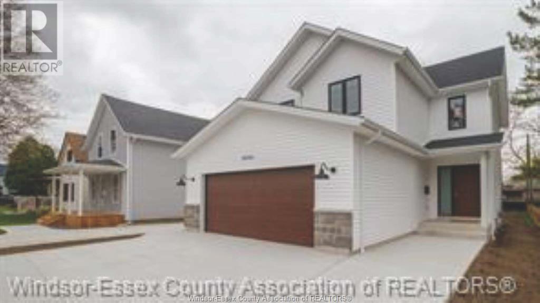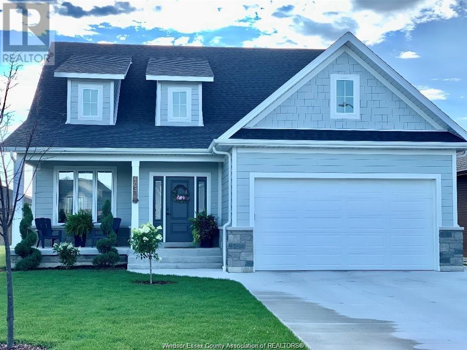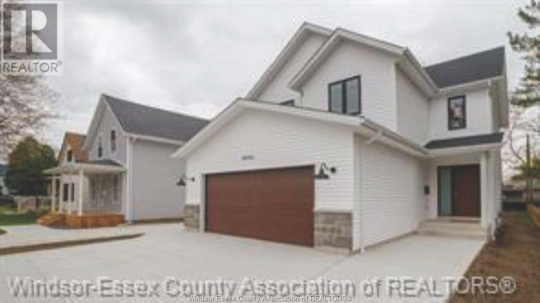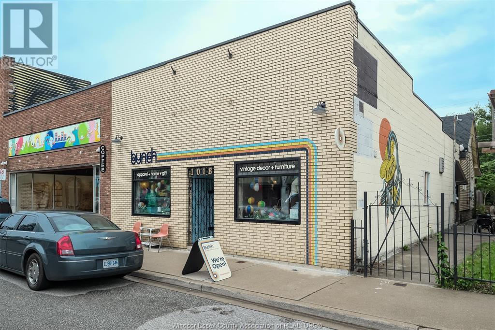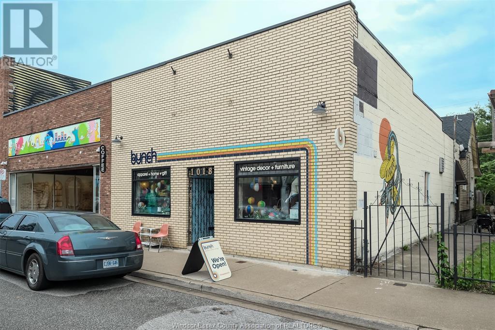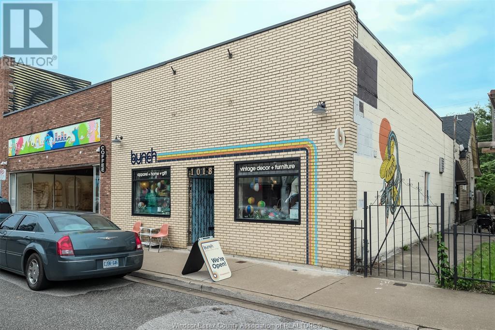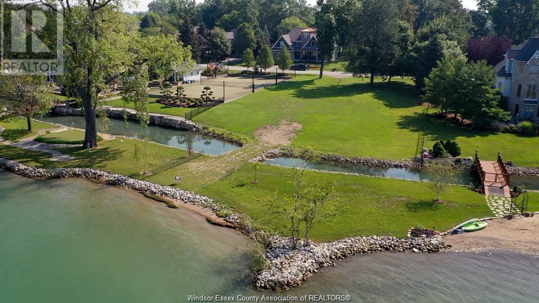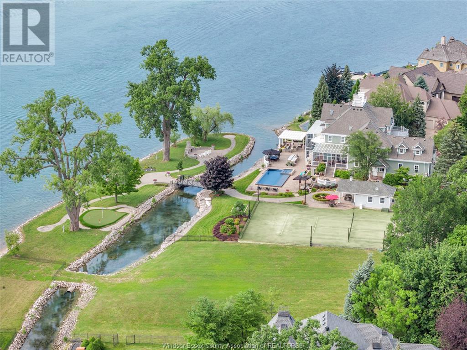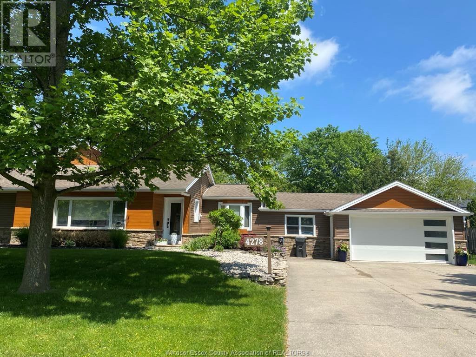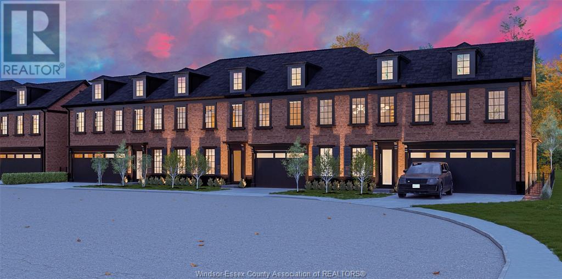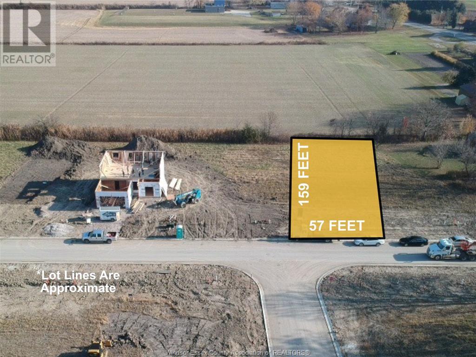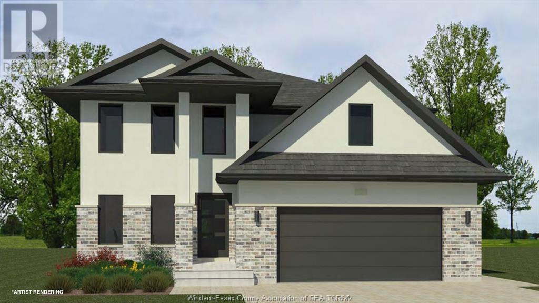56 Brittany Crescent
Amherstburg, Ontario
Step into the extraordinary with The Cypress Home at Brittany's Gate, a masterful 2-storey design by Nor-Built Construction that blends modern elegance with ultimate functionality. Nestled on a sprawling 75 ft frontage and 157 ft deep lot, this home offers the serenity of no rear neighbours in a quiet cul-de-sac just off Texas Road. The Cypress Home impresses with its grand entryway, leading to expansive living spaces that invite both entertaining and relaxation. Whether it's the gourmet kitchen, luxurious finishes, or the bright, airy layout, every inch of this home exudes sophistication. Tailor your upper level to suit your family's needs with two orientation options: choose between a 3-bedroom layout for extra space or a 4-bedroom design for growing families. The Cypress Home is where your dream lifestyle takes shape! This is the elevated living experience you've been waiting for! (id:55983)
RE/MAX Capital Diamond Realty
2320 Cedar Road
Wheatley, Ontario
Explore our soon-to-be-built family home in the charming community of Wheatley built by Valanova Homes. This thoughtfully designed residence will feature three generously sized bedrooms and 2.5 beautifully appointed bathrooms. With an emphasis on both luxury and comfort, this home offers the perfect blend of modern living and a serene, country-inspired lifestyle. Whether you're relaxing in the open-concept living spaces or enjoying the peaceful surroundings, this home promises to be a true retreat for your family. Custom build and ranch-style options are also available to suit your preferences. We welcome offers as they come and look forward to making this dream home a reality for you. Note: Renderings are illustrative and actual designs may vary. (id:55983)
RE/MAX Capital Diamond Realty
2332 Talbot Trail
Wheatley, Ontario
Presenting a rare opportunity to own a true masterpiece of design and craftsmanship—a custom-built, two-story residence by Lapico Custom Homes. Located along the serene shores of Lake Erie in Wheatley, this home seamlessly blends modern elegance with the natural beauty of its surroundings. This 4-bedroom, 3.5-bath estate is designed for luxurious living. The open-concept floor plan connects a spacious living area to the formal dining room, offering a perfect space for both intimate gatherings and grand entertaining. Expansive windows throughout capture breathtaking views and invite natural light and the beauty of Lake Erie. The heart of the home is a chef’s dream kitchen, featuring sleek stone countertops and abundant cabinetry for culinary creations. The private primary suite is a true retreat, complete with a spalike ensuite bath and a large walk-in closet w/custom built-ins. Each additional bedroom offers generous space for comfort and privacy. Outside, your waterfront oasis awaits. (id:55983)
RE/MAX Capital Diamond Realty
1674 Caille Avenue
Lakeshore, Ontario
LOOKING FOR THE WATERFRONT LIFESTYLE? THIS CUSTOM BUILT ENTERTAINERS DREAM HOME IS LOADED WITH UNIQUE FEATURES INSIDE AND OUT AND IS PERFECT SPOT TO KICK BACK AND ENJOY THE UPCOMING WARMER WEATHER! BRIGHT OPEN CONCEPT KITCHEN/DINING RM W/W-IN PANTRY & REMOTE SKYLIGHTS W/RAIN SENSORS, SPACIOUS LIVING ROOM W/ 9' X 24' PATIO DOORS, WET BAR, SOUND SYSTEM (INDOORS AND OUT), HEATED GRANITE & STONE FLOORS, ENTIRE UPPER FLOOR IS PRIMARY SUITE COMPLETE W/WET BAR, W-IN CLST, LAUNDRY, 3PC ENSUITE BATH & LARGE BALCONY W/ HOT TUB & COMPLETE W/ ALL OUTDOOR FURNITURE. ENTERTAIN W/ THE OUTDOOR KITCHEN/BAR AND ENJOY SUNSETS ON THE QUARTZ PAVER PATIO AT THE LAKESIDE. THIS 2 BDRM HOME HAS POTENTIAL FOR ADDITIONAL BDRMS. THE HUGE LOFT W/ ITS OWN BALCONY CAN BE COMPLETED AS AN IN-LAW SUITE, PARTY ROOM, HOME OFFICE, OR ADD'L BDRMS. ALL FURNISHINGS CAN STAY (CONTACT L/S FOR DETAILS). WALKING DISTANCE TO MARINA, BEACH & PARKS. (id:55983)
Buckingham Realty (Windsor) Ltd.
156 Lakeview Avenue
Kingsville, Ontario
LOCATED NEAR INDUSTRIAL AND MANUFACTORING AREA THIS PROPERTY CAN LED ITSELF OUT TO MANY USES . NOTE: SEWAGE THERE IS A LINE FOR SUMP PUMP TO SEWER SYSTEM. THE PROEPRTY IS BEING SOLD ""AS IS"" PRESENT ZOINING M1-1 (id:55983)
Mac 1 Realty Ltd
2199 County Rd 31
Lakeshore, Ontario
Gorgeous custom-built ranch situated on a large 130 x 250 ft lot near Highway 401. Main level has a spacious open-concept design featuring living room w/ cathedral ceilings & electric fireplace, kitchen w/extra large island & leathered granite countertops, dining room, main floor laundry & beautiful sunroom with gas fireplace. This level also has 4 bedrooms & 3 baths including primary bedroom w/electric fireplace, walk-in closet & stunning 5 pc ensuite bath w/double vanity, soaker tub & walk-in shower. Other upgraded features include surround sound speakers in main living area, granite countertops in all bathrooms, built-in appliances in kitchen, walk-in closets w/ built-in organizers, stamped concrete driveway & patio, wired for alarm & exterior surveillance system, & huge 3 car garage with hook-ups for gas heater & tv. This great property is only a two minute drive from the 401 with Tecumseh, Belle River, Kingsville, Leamington & Tilbury only 15-20 minutes away! (id:55983)
RE/MAX Preferred Realty Ltd. - 588
9400 County Rd 42
Lakeshore, Ontario
Unique opportunity to own just over 35,000 sq ft in 2 buildings and 20.6 acres of land. Currently operating as mulch production and approximately 6.45 acres of vacant farmland at the rear. over 400 feet of frontage. Building number 2 has undergone extensive renovations in 2021including but not limited to HVAC, 2"" waterline and interior office space with Epoxy floors, epoxy paint and ""Clean ceiling system"" similar to what would be required for safe pharma or food production with high end security systems and card swipe access. zoned A27 with a possibility of rezoning to suit your needs (id:55983)
Buckingham Realty (Windsor) Ltd.
2017 Wyandotte Street West
Windsor, Ontario
Investor Attention! Opportunity for great cash flow!!! Discover an unparalleled opportunity of Milk Tea Business for sale nestled near the University of Windsor. This establishment enjoys a steady stream of customers with almost thousand active memberships, ensuring robust sales and foot traffic. Rare-find rent with long stable terms (only $2000 per month!!!) . Well-managed and profitable operations! Must not miss!!! EXTRAS Equipment and Training included; Option to renew franchise or start a new brand; possibilities to add desert menu with existing equipment. (id:55983)
Deerbrook Realty Inc.
9400 County Rd 42
Lakeshore, Ontario
Unique opportunity to own just over 35,000 sq ft in 2 buildings and 20.6 acres of land. Currently operating as mulch production and approximately 6.45 acres of vacant farmland at the rear. over 400 feet of frontage. Building number 2 has undergone extensive renovations in 2021including but not limited to HVAC and interior office space with Epoxy floors, epoxy paint and ""Clean ceiling system"" similar to what would be required for safe pharma or food production with high end security systems and card swipe access. zoned A27. (id:55983)
Buckingham Realty (Windsor) Ltd.
231 Livingstone Crescent
Amherstburg, Ontario
Are you looking for a quiet Townhome with no rear neighbours just outside of Amherstburg? look no further than this Fantastic 3 BDRM 3 Bath Townhome exquisitely finished upstairs and downstairs featuring Kitchen open to Living Room with Large Glass Patio Door to go out to your Covered Porch looking out to Natural Surroundings. Back inside to your Primary BDRM with Ensuite bth and Large WIC. Main Floor Laundry and additional BDRM with WIC and 4pce bath. Across the Foyer inside entry to your 1.5 car Garage. Downstairs enjoy your Finished Lower Level Featuring the Large Rec Room, BDRM Gigantic 4pce Bath along with Storage and Utility Room. Have piece of mind knowing your Living in a Home built in 2021 with everything roughly 3yrs old including your owned Tankless Hotwater Heater, Central Air, Furnace and Heat Recovery Ventilation System! This Home is very Close to Town with The Pat Thrasher Park a stones throw away. Don't miss out on this Amazing Opportunity! (id:55983)
Bob Pedler Real Estate Limited
23 Mcbride
Amherstburg, Ontario
PICTURESQUE 84 FOOT FRONTAGE BY 188 FOOT DEEP LOT FOR THIS CONTEMPORARY MODEL HOME BY COULSON DESIGN BUILD INC. - APPROX 1600 SQUARE FOOT BRICK RANCH DESIGN NICELY FINISHED W/3 BEDROOMS, 2 BATHS (INCLUDING ENSUITE), OFEN CONCEPT LIVING/DINING AREA W/SPACIOUS UPGRADED KITCHEN - PLENTY OF PANTRY SPACE & CENTRE ISLAND, GRANITE COUNTERTOPS, HARDWOOD THROUGHOUT, CERAMIC IN WET AREAS. LARGE MASTER BEDROOM W/HUGE WALK-IN CLOSET. MAIN FLOOR LAUNDRY ROOM, 2 CAR ATTACHED GARAGE & FULL UNFINISHED BASEMENT READY FOR YOUR IDEAS! BUY NOW AND PICK ALL YOUR OWN FINISHES. (id:55983)
RE/MAX Preferred Realty Ltd. - 586
Bob Pedler Real Estate Limited
160 Fort Street
Amherstburg, Ontario
To be built in Amherstburg. Quality and attention to detail describe this Approx. 1735 sq' 2 story home in the heart of Amherstburg from Coulson Design and Build Inc. This well-appointed home has many features you will fall in love with. Large mudroom from the attached garage with plenty of closet space and a 2-piece bath. Open concept kitchen, liv rm combo, loads of cabinetry, island and a large patio door to a covered rear porch. Quartz counter tops throughout kitchen and all bathrooms. You will find the large master bedroom with a 3-piece ensuite (walk-in shower), walk in closet and a fantastic window to allow plenty of natural light, 2 more bedrooms with a 4-piece bathroom and laundry room just outside the master bedroom for your convenience. Full unfinished basement w/rough in for a 4th bath. (id:55983)
RE/MAX Preferred Realty Ltd. - 586
Bob Pedler Real Estate Limited
116 Essex
Amherstburg, Ontario
CONTEMPORARY MODEL HOME TO BE BUILT BY COULSON DESIGN BUILD INC. APPROX 1730 SQUARE FOOT BRICK 1.5 STOREY DESIGN NICELY FINISHED W/3 BEDROOMS, 2.5 BATHS (INCLUDING EN SUITE), OPEN CONCEPT LIVING/DINING AREA W/SPACIOUS UPGRADED KITCHEN- PLENTY OF PANTRY SPACE & CENTRE ISLAND, GRANITE COUNTERTOPS, HARDWOOD THROUGHOUT, CERAMIC IN WET AREAS. LARGE MASTER BEDROOM W/HUGE WALK-IN CLOSET, MAIN FLOOR LAUNDRY ROOM, 2 CAR ATTACHED GARAGE & FULL UNFINISHED BASEMENT READY FOR YOUR IDEAS! BUY NOW AND PICK ALL YOUR OWN FINISHES. (id:55983)
RE/MAX Preferred Realty Ltd. - 586
Bob Pedler Real Estate Limited
164 Mcleod Avenue
Amherstburg, Ontario
To Be Built. Quality and attention to detail describe this Approx. 173S sq'is tory home in Amherstburgfrom Coulson Design and Build Inc. This well-appointed home has many features you will fall in love with. Large mudroom from the attached garage with plenty of closet space and a 2-piece bath. Open concept kitchen, Liv rm combo, Loads of cabinetry, island and a Large patio door to a covered rear porch. Quartz counter tops in the kitchen. You will find the Large master bedroom with a 3-piece ensuite (walk-in shower), walk in closet and a fantastic window to allow plenty of natural light, 2 more bedrooms with a 4-piece bathroom and laundry room just outside the master bedroom for your convenience. Full unfinished basement w/rough in for a 4th bath. (id:55983)
RE/MAX Preferred Realty Ltd. - 586
1018 Drouillard
Windsor, Ontario
PRIME MIXED-USE PROPERTY ON A BUSTLING MAIN THOROUGHFARE IN THE RAPIDLY GROWING AREA OF FORD CITY. THIS INVESTMENT FEATURES A RETAIL SPACE AT THE FRONT, CURRENTLY LEASED TO A RELIABLE TENANT, PROVIDING IMMEDIATE CASH FLOW. THE REAR RESIDENTIAL UNIT IS A BLANK CANVAS READY FOR RENOVATION (INCLUDES SPACE IN BACK FOR PARKING). TWO OPTIONS: 1) BUY, RENOVATE, AND BENEFIT FROM THE AREA'S INCREASING VALUE AND RENTAL DEMAND. 2) LIVE IN THE RESIDENTIAL UNIT AND OFFSET EXPENSES WITH RENTAL INCOME FROM THE COMMERCIAL SPACE. DROUILLARD RD. IS THRIVING WITH NEW BUSINESSES AND RESIDENTIAL GROWTH, PROMISING A VIBRANT COMMUNITY AND RISING PROPERTY VALUES. COMMERCIAL UNIT AVAILABLE FOR SHOWINGS DURING OPERATIONAL HOURS. 5-YEAR LEASE STARTING JUNE 2024 AT $1,800/MONTH + HST, WITH $100 ANNUAL INCREASES. SOLD AS-IS. (id:55983)
Manor Windsor Realty Ltd.
1018 Drouillard
Windsor, Ontario
PRIME MIXED-USE PROPERTY ON A BUSTLING MAIN THOROUGHFARE IN THE RAPIDLY GROWING AREA OF FORD CITY. THIS INVESTMENT FEATURES A RETAIL SPACE AT THE FRONT, CURRENTLY LEASED TO A RELIABLE TENANT, PROVIDING IMMEDIATE CASH FLOW. THE REAR RESIDENTIAL UNIT IS A BLANK CANVAS READY FOR RENOVATION (INCLUDES SPACE IN BACK FOR PARKING). TWO OPTIONS: 1) BUY, RENOVATE, AND BENEFIT FROM THE AREA'S INCREASING VALUE AND RENTAL DEMAND. 2) LIVE IN THE RESIDENTIAL UNIT AND OFFSET EXPENSES WITH RENTAL INCOME FROM THE COMMERCIAL SPACE. DROUILLARD RD. IS THRIVING WITH NEW BUSINESSES AND RESIDENTIAL GROWTH, PROMISING A VIBRANT COMMUNITY AND RISING PROPERTY VALUES. COMMERCIAL UNIT AVAILABLE FOR SHOWINGS DURING OPERATIONAL HOURS. 5-YEAR LEASE STARTING JUNE 2024 AT $1,800/MONTH + HST, WITH $100 ANNUAL INCREASES. SOLD AS-IS. (id:55983)
Manor Windsor Realty Ltd.
1018 Drouillard
Windsor, Ontario
PRIME MIXED-USE PROPERTY ON A BUSTLING MAIN THOROUGHFARE IN THE RAPIDLY GROWING AREA OF FORD CITY. THIS INVESTMENT FEATURES A RETAIL SPACE AT THE FRONT, CURRENTLY LEASED TO A RELIABLE TENANT, PROVIDING IMMEDIATE CASH FLOW. THE REAR RESIDENTIAL UNIT IS A BLANK CANVAS READY FOR RENOVATION (INCLUDES SPACE IN BACK FOR PARKING). TWO OPTIONS: 1) BUY, RENOVATE, AND BENEFIT FROM THE AREA'S INCREASING VALUE AND RENTAL DEMAND. 2) LIVE IN THE RESIDENTIAL UNIT AND OFFSET EXPENSES WITH RENTAL INCOME FROM THE COMMERCIAL SPACE. DROUILLARD RD. IS THRIVING WITH NEW BUSINESSES AND RESIDENTIAL GROWTH, PROMISING A VIBRANT COMMUNITY AND RISING PROPERTY VALUES. COMMERCIAL UNIT AVAILABLE FOR SHOWINGS DURING OPERATIONAL HOURS. 5-YEAR LEASE STARTING JUNE 2024 AT $1,800/MONTH + HST, WITH $100 ANNUAL INCREASES. SOLD AS-IS. (id:55983)
Manor Windsor Realty Ltd.
326 Crystal Bay Drive
Amherstburg, Ontario
4 min Ferry ride to this oversized stunning lot on Boblo Island. Backing onto Sunset Island with west facing unobstructed sunset & Crystal Bay views. OVER 100 FT frontage ON WATER LOT: ALLOWS FOR WALK-OUT BASEMENT. Relaxing atmosphere for all ages W/ MARINA, TRAILS & BEACHES. Don’t miss this rare chance to invest in the last undeveloped lot on Crystal Bay Dr.! Endless potential. FERRY/ASSOCIATION & HST FEES APPLY. Buyer to verify services, etc. (id:55983)
Deerbrook Realty Inc.
344 & 338 Crystal Bay Drive
Amherstburg, Ontario
344 is the house w/ property size & legal listed here. 338 is the TENNIS COURT (See supplements for details). Price includes house & tennis court! Taxes & waterfrontage are combined. Architectural masterpiece. Nestled on the Detroit River at the mouth of Lake Erie. 5 bedrm,6 1/2 bath (1 in cabana), boasts immaculate park like grounds, infinity pool, putting green, access to private beach and island. 360 degree views from multiple screened in terraces. The craftsmanship is unrivalled with detail beyond imagination. Family entertaining dream home, you will enjoy the fairytale like ambiance it portrays.4 car tandem garage. All outside pavers have concrete underlay. You must view this magnificent Boblo Island Estate to experience the closest thing to a gated community, surrounded by water with a tennis court you""ll LOVE ! Heated with Geothermal energy efficient system. See Island rules & reg's also sheet with appliances included. (id:55983)
Deerbrook Realty Inc.
4278 Casgrain Drive
Windsor, Ontario
WOW 107 FRONTAGE BY 145 IN ONE OF SOUTH WINDSOR'S MOST DESIRABLE STREETS. THIS IS A MATURE TREED LOT, CLOSE TO VETS PARK, ROSELAND GOLF COURSE, SCHOOLS AND AMENITIES. THIS HOME BOASTS 3100 SQ FT OF APPROX. LIVING SPACE, 5 BEDROOM, 3 BATH, 2 OF THE BEDROOMS ARE OVERSIZED PRIMARY WITH ENSUITES. THIS UNIQUE DESIGN HAS A MASSIVE MODERN KITCHEN, LARGE GRANITE ISLAND, PLENTY OF ROOM FOR ENTERTAINING. THE ENTERTAINING ALSO EXTENDS OUT TO THE LARGE TREX DECK AND LOWER STAMPED CONCRETE PATIO. INSULATED 2 CAR GARAGE WITH EPOXY FLOORING AND OVERSIZED DRIVEWAY WITH PLENTY OF PARKING, NEWER LENNEX HVAC SYSTEM RECENTLY UPDATED. FOR YOUR PRIVATE SHOWING CALL LISTING AGENT. (id:55983)
Deerbrook Realty Inc.
1680 Orford Road Unit# 16
Lasalle, Ontario
Introducing Notting Hill by Lapico Homes – a collection of townhomes inspired by London’s iconic charm. As a third-generation builder, Lapico blends craftsmanship with modern luxury. Featuring reclaimed brick exteriors, these homes offer sophistication and sustainability, with every detail reflecting quality and authenticity. Notting Hill is more than a residence—it’s a reimagining of style and tradition for contemporary living. The Kensington offers over 2,400 sq ft of space, blending elegance with functionality. Featuring a gourmet kitchen, open living/dining area, formal dining room, and a spacious family room with a fireplace, it’s perfect for entertaining. Upstairs, the principal suite includes a spa-inspired ensuite and walk-in closet. Two additional bedrooms, each with an ensuite, provide privacy for family and guests. The lower level can be customized to suit your needs. The Kensington combines heritage charm with modern sophistication. PHOTOS DEPICT MODEL HOME (id:55983)
RE/MAX Capital Diamond Realty
Jump Realty Inc.
V/l Cooper Road
Pelee Island, Ontario
WELCOME TO THE BEAUTIFUL PELEE ISLAND! THIS BEAUTIFUL PARCEL IS LOCATED IN THE PRIME SPOT OF PEELE ISLAND READY FOR YOU TO BUILD YOUR DREAM HOME! LOCATED STEPS AWAY FROM THE WATER(INCLUDING WATER RIGHTS)YOU WILL WAKE UP EVERY MORNING IN YOUR PERSONAL OASIS. (id:55983)
RE/MAX Care Realty
Lot 3 Belleview Drive
Cottam, Ontario
Fully serviced building lot located in Cottam's newest premier subdivision! This super deep (160 ft.) lot backs onto open field giving you plenty of privacy with NO rear neighbours and space to build your dream home. Located just 18 minutes away from the City of Windsor, the community of Cottam is convenient and has many amenities for residents with sports fields, a splash pad, running/walking trail, library, restaurants and more just a short walk away. Purchase the lot and build yourself or use our trusted Tarion approved builder to make your dream house come to life! (id:55983)
Royal LePage Binder Real Estate
Lot 8 Belleview Drive
Cottam, Ontario
Welcome to this luxury 2740 SQFT, 2-Storey home with no rear neighbours and generous allowances to be built by Caster Custom Homes! Prem. finishes throughout this 4 bed and 2.5 bath masterpiece w/opt. grade entrance. Entering the home you are greeted by 9' ceilings featuring architectural crown moulding w/rope lighting and a view through picturesque windows through to the back covered porch! The living room is accented by a grid ceiling and beautiful gas fireplace w/stone surround and built-in cabinetry. The kitchen features custom Cremasco cabinetry, a massive 9.5' island, walk-in pantry and stone counters. The dining area enjoys expansive windows with views onto the the 21'x12' cov'd concrete porch w/opt. gas fireplace. Walking up your natural wood staircase you will find the owner's suite with massive walk-in closet and a stunning 5-piece ensuite bath. The 2nd storey is also home to 4 generously sized bedrooms, laundry and bathroom. Call to tour the Model Home! (id:55983)
Royal LePage Binder Real Estate

