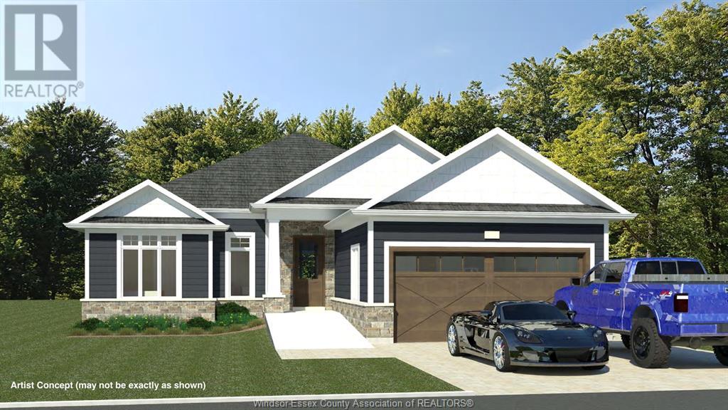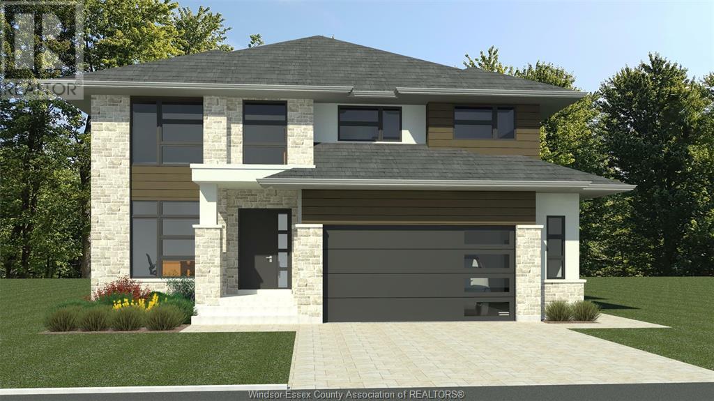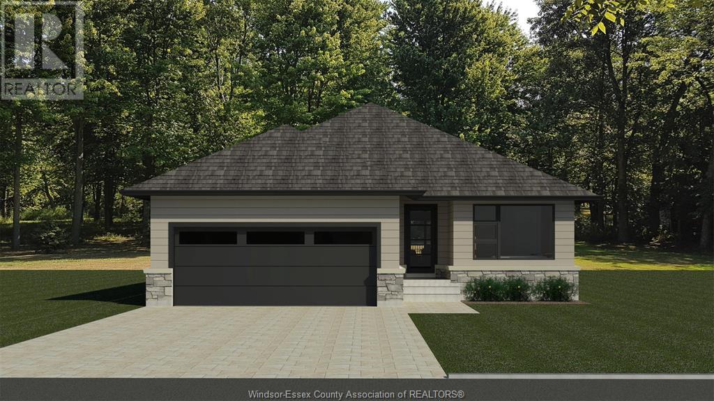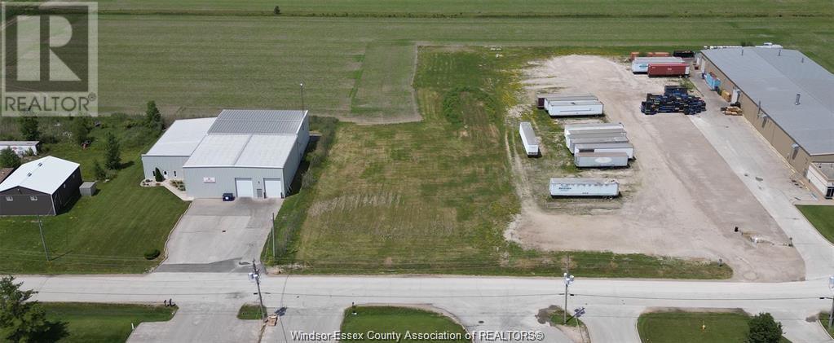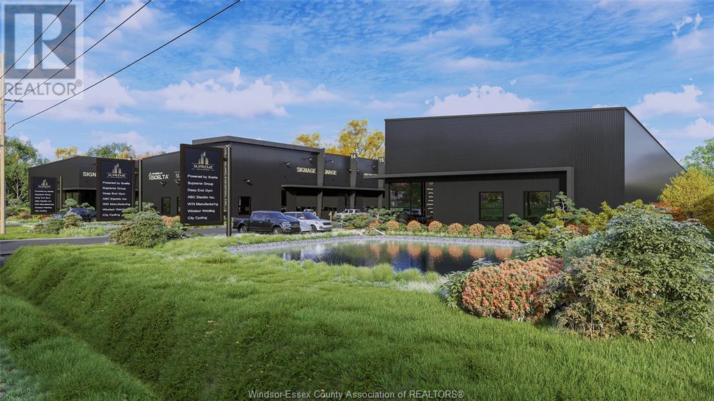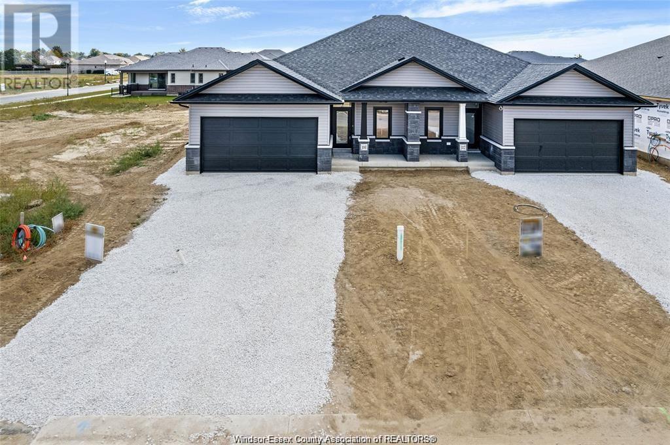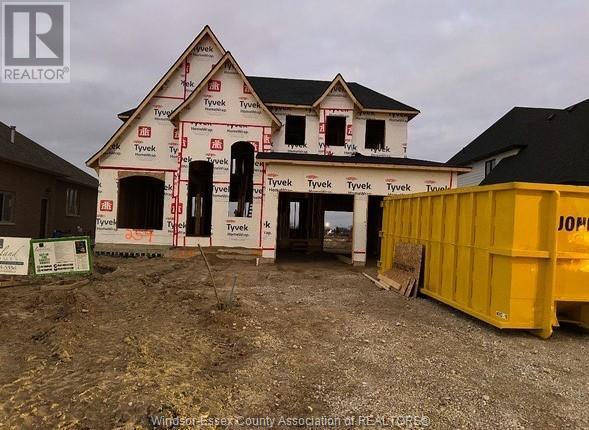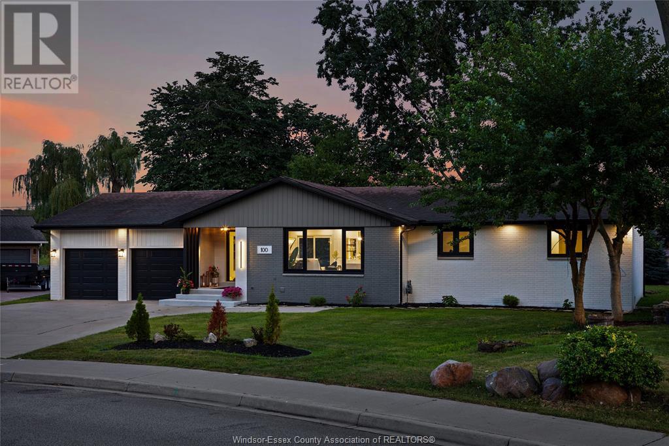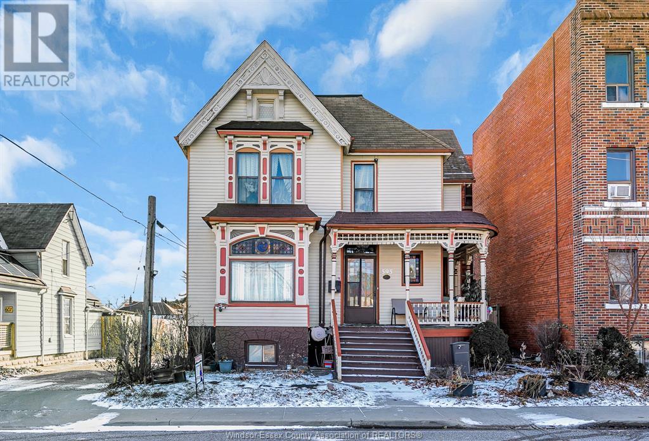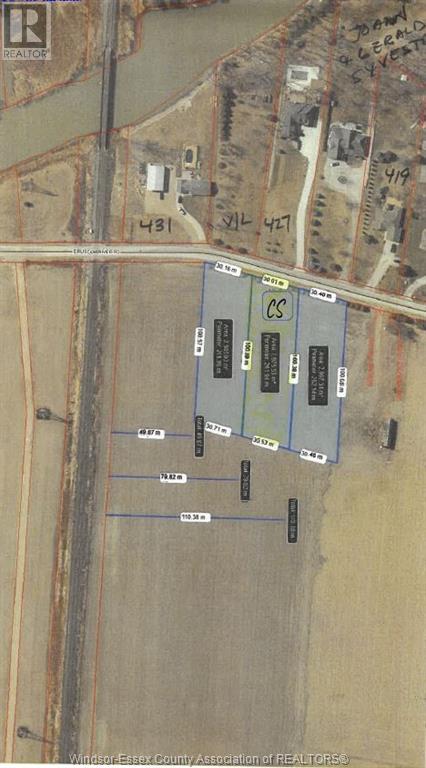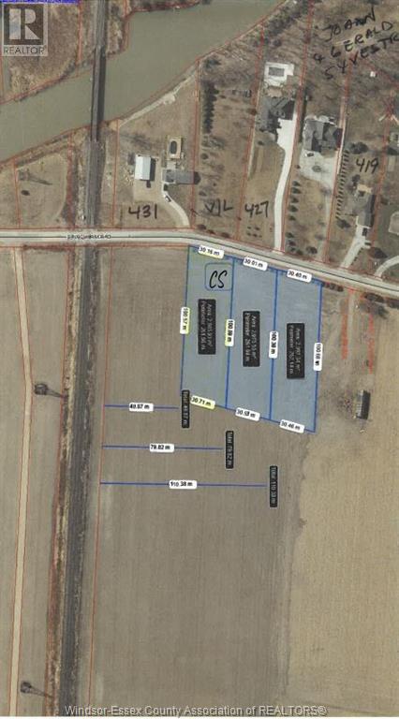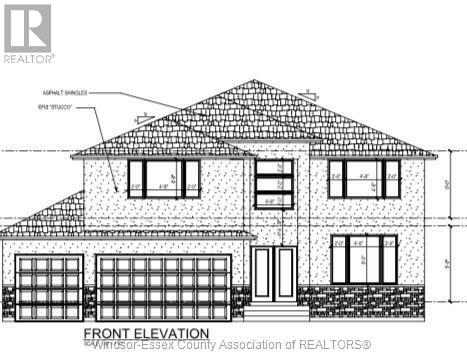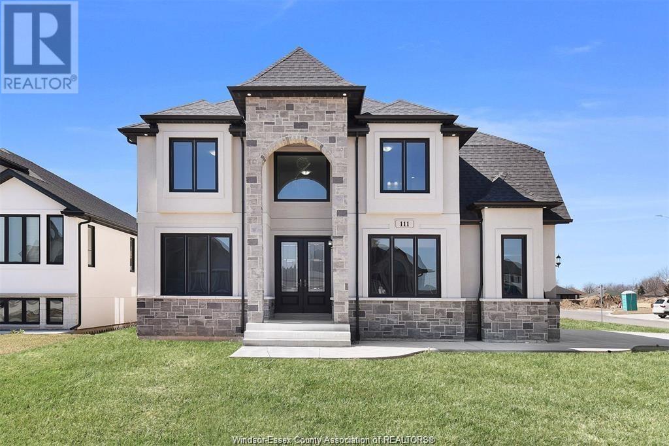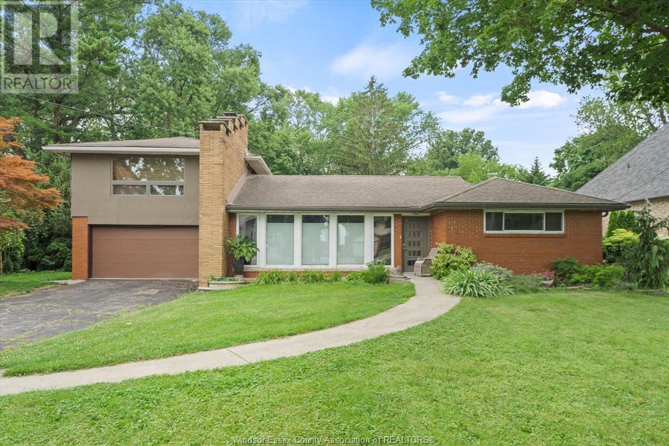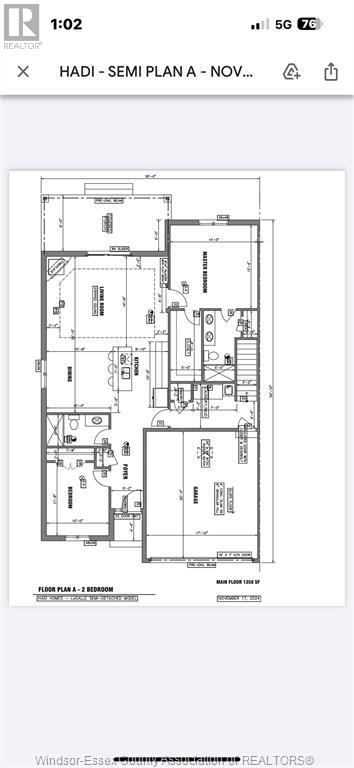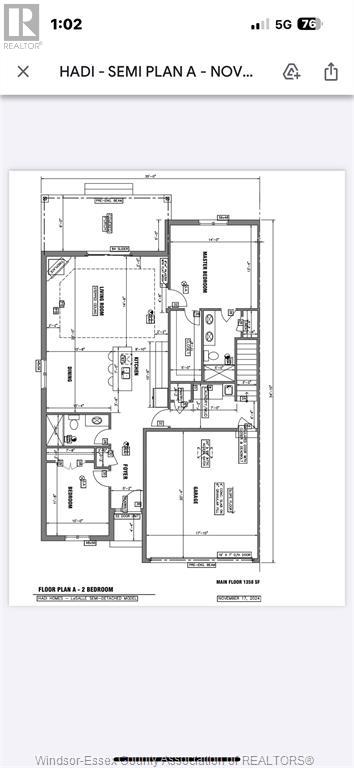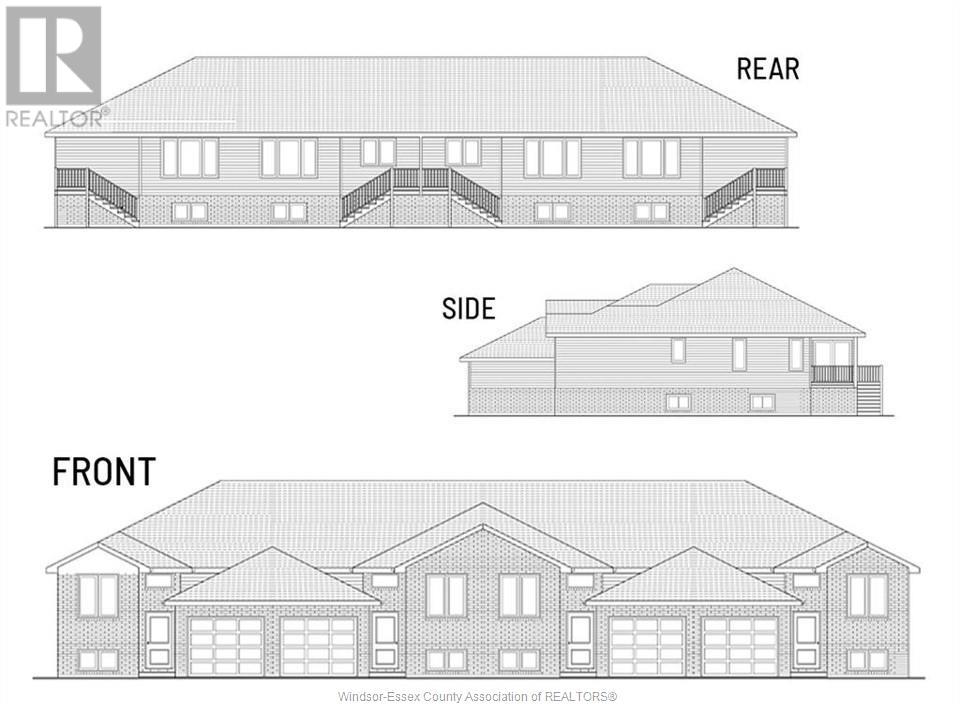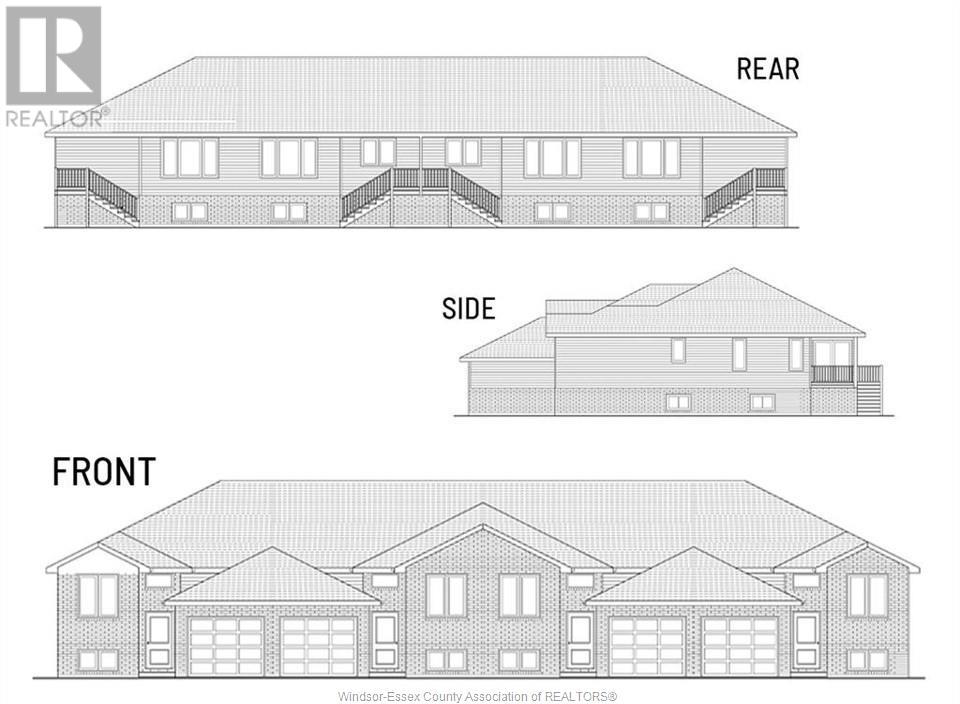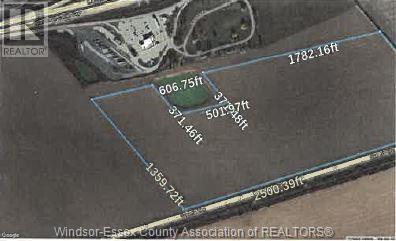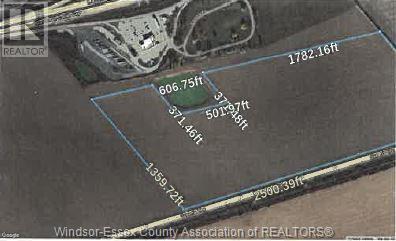2744 County Rd 42
St. Joachim, Ontario
LOT SIZE 115.69X 201.30X 155.65X 205.69 PRIME LOCATION TO BUILD A CONDO/MULTIFAMILY BUILDING WITH MAIN FLOOR COMMERCIAL UNITS. THE AREA IS IN HIGH DEMAND FOR SUCH PROPERTY. BUYER TO VERIFY AND BE SATISFIED WITH ZONING, SERVICES WITH THE TOWN. SELLER MAKES NO REPRESENTATION OR WARRANTIES. (id:55983)
RE/MAX Preferred Realty Ltd. - 585
88 Belleview Drive
Gosfield North, Ontario
Enjoy this one-floor living, luxury bungalow with no rear neighbours and generous allowances to be built by Caster Custom Homes. Enjoy premium finishes throughout this 3 bed and 2.5 bath masterpiece with opt. grade entrance. Entering the home you are greeted by 9' ceilings featuring architectural crown moulding w/rope lighting and a view through picturesque windows to the back covered porch! The living room is accented by a grid ceiling and beautiful gas fireplace w/stone surround. The kitchen features custom Cremasco cabinetry, a massive 8.5' island, walk-in pantry and stone counters. The dining area enjoys expansive windows with views onto the the 14'x11' cov'd concrete porch w/opt. gas fireplace. The owner's suite overlooks the rear yard and is complete with massive walk-in closet and a stunning 4-piece ensuite bath. At the front of the home is a junior suite with walk-in closet and ensuite bath. Other models and floorplans available! Call to tour the Model Home! (id:55983)
Royal LePage Binder Real Estate
63 Belleview Drive
Cottam, Ontario
Welcome to this luxury 3169 SQFT, 2-Storey home with no rear neighbours and generous allowances to be built by Caster Custom Homes! Enjoy contemporary inspired design with prem. finishes throughout this 4 bed and 2.5 bath masterpiece. Entering the home you are greeted by 9' ceilings featuring architectural crown moulding w/rope lighting and a view through picturesque windows through to the back covered porch! The living room is accented by a grid ceiling and beautiful gas fireplace w/stone surround and built-in cabinetry. The kitchen features custom Cremasco cabinetry, a massive 9.5' island, walk-in pantry and stone counters. The dining area enjoys expansive windows with views onto the the 22'x12' cov'd concrete porch w/opt. gas fireplace. Walking up your natural wood staircase you will find the owner's suite with massive walk-in closet and a stunning 5-piece ensuite bath. The 2nd storey is also home to 3 generously sized bedrooms, laundry and bathroom. Call to tour Model Home! (id:55983)
Royal LePage Binder Real Estate
65 Belleview Drive
Gosfield North, Ontario
Enjoy this one-floor living, luxury bungalow with no rear neighbours and generous allowances to be built by Caster Custom Homes. Premium finishes throughout this 2 bed and 2 bath masterpiece with opt. grade entrance. The living room is accented by a tray ceiling w/LED rope lighting and beautiful gas fireplace w/stone surround. The kitchen features custom Cremasco cabinetry, a massive island, walk-in pantry and stone counters. The open concept dining area gives plenty of space for entertaining coupled with the 20' x 11' covered concrete porch w/opt. gas fireplace. The owner's suite overlooks the rear yard and is complete with massive walk-in closet and a stunning 4-piece ensuite bath. At the front of the home is the guest bedroom/den with walk-in closet. Other models and floor plans available. Call to tour the Model Home! View supplements for Sales Package with Floor Plan and Standard Features. (id:55983)
Royal LePage Binder Real Estate
1568 Caille Avenue
Lakeshore, Ontario
Rare opportunity to build your dream home on this waterfront vacant lot. Welcome to 1568 Caille Avenue located on a highly sought after street in Belle River with walking distance to the beach! Build your home, family cottage or vacation rental. Water, hydro, and sewer connected. New steel breakwall installed in 2022. Contact listing agent for additional information. (id:55983)
Deerbrook Realty Inc.
V/l Smith Industrial Drive
Amherstburg, Ontario
AMAZING CHANCE TO OWN OVER 2 1/2 ACRES OF INDUSTRIAL LANDS WITH QUICK ACCESSIBILITY TO ALL MAJOR HIGHWAYS AND BORDER CROSSING. NOT MANY PROPERTIES LIKE THIS ARE LEFT IN THE WINDSOR/ESSEX AREA. L1 USAGE PROVIDES MANY OPPORTUNITIES FOR THE SAVVY INVESTOR. BUYER IS RESPONSIBLE TO INVESTIGATE ALL SERVICES AND ZONING AS WELL AS PERMISSIBLE USES. THE SELLER MAKES NO WARRANTIES OR REPRESENTATIONS TO USES. PLEASE CALL LISTING AGENT FOR MORE INFORMATION (id:55983)
Bob Pedler Real Estate Limited
129 Brighton Place
Chatham, Ontario
STUNNING OPEN CONCEPT SEMI-DETACHED RANCH CHELSEA MODEL FEATURES 2+1 BDRMS,3 BATHROOMS,KITCHEN W/WALK IN PANTRY,MAIN FLR FAMILYROOM WITH GAS FIREPLACE,MASTER BEDROOM W/ENSUITE THAT FEATURES ROMAN GLASS SHOWER, BDRM & BATHROOM,HARDWOOD FLRING THROUGHOUT.GRANITE COUNTER TOPS,CERAMIC IN ALL BATHROOMS.LWR LEVEL FEATURES LARGE FAMILY ROOM,BEDROOM & BATHROOM & LOTS OF STORAGE SPACE,POTENTIAL 2ND BEDROOM OR OFFICE/DEN IN LWR LEVEL.LWR LEVEL CARPETED.COVERED REAR DECK. CONCRETE DRIVEWAY AND LANDSCAPED. (id:55983)
Deerbrook Realty Inc.
4470 North Service Road Unit# 3
Windsor, Ontario
Supreme Developments Industrial Flex Space community is the first of its kind to be built in Windsor. Condo Ownership means freedom—no renting, just full control to create your perfect personal or business space. Various size options starting at 1425sqft. Md 1.1 zoning allows for a wide array of business. Multiple amenities which includes loading docks, 24 ft ceiling, gated entrance, roadside signage, weekly garbage, bay doors, designated and additional parking. With only 41 units available contact our sales team quickly so you don't miss out. Condo Fees are estimated at $237.91/mth (id:55983)
RE/MAX Capital Diamond Realty
200 Worthington Court
Chatham, Ontario
STUNNING OPEN CONCEPT SEMI-DETACHED RANCH CHELSEA MODEL FEATURES 2+1 BDRMS,3 BATHROOMS,KITCHEN W/WALK IN PANTRY,MAIN FLR FAMILYROOM W/GAS FIREPLACE,MASTER BDRM W/ENSUITE THAT FEATURES ROMAN GLASS SHOWER, BDRM & BATHROOM,HARDWOOD FLRING THROUGHOUT.GRANITE COUNTER TOPS,CERAMIC IN ALL BATHROOMS.LWR LEVEL FEATURES LRG FAMILYROOM,BDRM & BATHROOM & LOTS OF STORAGE SPACE,POTENTIAL 2ND BEDROOM OR OFFICE/DEN IN LOWER LEVEL.LWR LEVEL CARPETED.REAR COVERED DECK.CONCRETE DRIVEWAY & LANDSCAPED. (id:55983)
Deerbrook Realty Inc.
259 Joan Flood
Essex, Ontario
Introducing the Liam Model by Lakeland Homes-where thoughtful design, superior craftsmanship, and timeless finishes come together. This stunning two-story residence boasts four spacious bedrooms, including a luxurious primary suite, alongside 2.5 beautifully appointed bathrooms. Every inch of the home showcases Lakeland Homes' signature finishes and attention to detail, from the gourmet kitchen with premium cabinetry and countertops to the light-filled living areas perfect for family gatherings. (id:55983)
RE/MAX Preferred Realty Ltd. - 585
257 Charles
Essex, Ontario
Revel in the grandeur of this 2-story haven boasting four generously sized bedrooms and 2.5 refined bathrooms. The luxurious primary suite is a sanctuary with an upscale ensuite bath. The unified living area features a chic, gourmet eat-in kitchen, forming a seamless, sophisticated living environment. (id:55983)
RE/MAX Preferred Realty Ltd. - 585
100 Danforth Avenue
Leamington, Ontario
Welcome to a stunning and thoughtfully designed space where functionality meets gorgeous style. This single level home features show-stopping: European oak chevron floors, bespoke built-ins, Blum hardware, LED lighting, custom stone work and more! Exquisite features can be found throughout, including the master ensuite and fully finished basement. Enjoy a spacious and serene backyard with sandy beaches, boardwalks, public parks, marina, shops, and recreational clubs only 5 minutes away by car. (id:55983)
Lc Platinum Realty Inc.
595 Cataraqui
Windsor, Ontario
Step into a piece of Windsor's history with this stunning 2 1/2-storey Queen Anne Revival-style home, built in 1891 and perfectly located in downtown. This unique property features 5 spacious bedrooms and 2.5 baths across 1,800 sq. ft. of beautifully designed living space, showcasing soaring 10-ft ceilings and historic charm with intricate gingerbread moldings, bay windows, and stained glass. The delightful Victorian wrap-around porch invites you to relax, modern kitchen, equipped with stainless steel appliances from 2020 and a stylish breakfast bar island, is a chef's dream. French doors and original natural oak trim enhance the entertaining flow. Recent updates, including a new roof (2013) and an owned tankless hot water system (2018), ensure comfort and efficiency. With a full basement with grade entrance featuring a second kitchen, this property is perfect for Airbnb rentals. Don’t miss your chance to own this remarkable home; call today to write an offer—your dream home awaits! (id:55983)
Exp Realty
V/l East Ruscom River Unit# Middle
Lakeshore, Ontario
Looking for that perfect spot just 15 minutes outside the city? Do you want room to build that new house and pole barn, or barndominium? Look no further. 3 lots available , all 3/4 of an acre on a paved road with natural gas, municipal water, and hydro at road. Conveniently located between County Rd 42 and Tecumseh Road, and 3 minutes away from the St Joachim 401 access. Ideal commuting location. Walking distance to Marina, Golf Course, Campground, and restaurant. Quick conveniences 1 minute away such as gas, variety, and LCBO. Buy all 3 and move the whole family out here! Call listing agents for information. ( to help find it on your gps put in 427 East Ruscom River Rd Lakeshore the lot is across the road from this address ) (id:55983)
Deerbrook Realty Inc.
V/l East Ruscom River Unit# Southern
Lakeshore, Ontario
Tired of the city? Let's get you out to the county. Large 3/4 acre building lot located on the East side of East Ruscom River Road. Walking distance to marina, golf course, campground, restaurant and more. Located on a paved road with municipal water, natural gas and hydro at road. Great commuting location situated between Tecumseh Road and County Rd 42, and 3 minutes to the 401 in St Joachim. This lot is located across the road from 427 East Ruscom for your gps to find us! Signs are out , 3 lots available contact listing agents for details. (id:55983)
Deerbrook Realty Inc.
7346 Garnet Crescent
Mcgregor, Ontario
Experience the perfect fusion of countryside tranquility and urban convenience in this stunning house by Hadi Custom Homes. Boasting approx. 3000 sq. ft. of living space, it features 4 bedrooms, 4 baths, 3 Car garage, and an open-concept main floor with a gourmet kitchen, quartz countertops, and abundant natural light. The master suite offers a spa-like 5-piece ensuite and walk-in closet, while a second bedroom includes its own ensuite. Grade entrance with rough in washroom and second kitchen in the basement offers endless possibilities for extended family or rental income. Located just minutes from shopping and city amenities, this home is a rare find in a prime location. Don't be SHY .. CALL L/S and make this HADI Home your everyday living and Entertaining choice. (id:55983)
The Signature Group Realty Inc
7334 Garnet Crescent
Mcgregor, Ontario
Experience the perfect fusion of countryside tranquility and urban convenience in this stunning house by Hadi Custom Homes. Boasting approx. 3300 sq. ft. of living space on a corner lot, it features 4 bedrooms, 4 baths, 3 Car side garage, a spacious balcony over the back porch, a great room and an open-concept main floor with a gourmet kitchen, quartz countertops, and abundant natural light. The master suite offers a spa-like 5-piece ensuite and walk-in closet, while a second bedroom includes its own ensuite. Grade entrance with rough in washroom and second kitchen in the basement offers endless possibilities for extended family or rental income. Located just minutes from shopping and city amenities, this home is a rare find in a prime location. Call & and make this HADI Home your everyday living and Entertaining choice. (id:55983)
The Signature Group Realty Inc
13961 Riverside Drive
Tecumseh, Ontario
WELCOME TO RIVERSIDE DRIVE ON THE EAST SIDE OF TOWN, THIS HOME SITS ON A SPACIOUS HALF ACRE LOT IN A SOUGHT AFTER NEIGHBOURHOOD & IS WALKING DISTANCE FROM RIVERSIDE WALKING/BIKE PATHS, MERE MINUTES TO LAKEWOOD PARK & BEACH GROVE COUNTRY CLUB, GROCERIES, SCHOOLS & SO MUCH MORE. THIS PROPERTY HAS SO MUCH POTENTIAL TO BUILD A DREAM HOME OR SEVER THE LOT TO BUILD TWO SIDE BY SIDE OR SINGLE FAMILY UNITS. ENJOY THE CONVENIENCE OF MAIN FLOOR LIVING WITH 3 BDRMS 1 BATHS AND UPPER LEVEL PRIMARY BEDROOM WITH ROUGH IN MASTER BATH READY TO FINISH. ENTERTAIN FAMILY & FRIENDS IN YOUR PRIVATE HUGE BACKYARD, ENJOY THE LARGE INGROUND POOL SURROUNDED BY TREES FOR PRIVACY & PATIO SPACE. SELLER MAY ACCEPT OR DECLINE ANY OFFERS INCLUDING PREEMPTIVES. CALL ME TODAY FOR MORE INFO & TO BOOK A PRIVATE TOUR. (id:55983)
The Signature Group Realty Inc
4517 Valerio Crescent
Lasalle, Ontario
Welcome to your dream home in the upscale neighborhood of Laurier Heights. This exquisite semidetached ranch spans approx. 1500 sqft space, offering the liberty for a single floor living. Nestled on a quiet cul-de-sac this ranch boasts 2 bedrooms (including Master with a 4pc ensuite & walk-in closet), 2 bathrooms and a double car garage ideal for families who value convenience. The single floor sets the stage for unified entertaining with a spacious dining room, alluring living room, a stunning kitchen equipped with a walk-in pantry & a main floor laundry/ mudroom which offers everyday storage solutions. The ranch is located just minutes away from schools, shopping plaza, parks, and the US border for daily commuters. Don't be SHY .. Call Listing Agent and make this HADI Home your everyday living and Entertaining choice. (id:55983)
The Signature Group Realty Inc
4519 Valerio Crescent
Lasalle, Ontario
Welcome to your dream home in the upscale neighborhood of Laurier Heights. This exquisite semidetached ranch spans approx. 1500 sqft space, offering the liberty for a single floor living. Nestled on a quiet cul-de-sac this ranch boasts 2 bedrooms (including Master with a 4pc ensuite & walk-in closet), 2 bathrooms and a double car garage ideal for families who value convenience. The single floor sets the stage for unified entertaining with a spacious dining room, alluring living room, a stunning kitchen equipped with a walk-in pantry & a main floor laundry/mudroom which offers everyday storage solutions. The ranch is located just minutes away from schools, shopping plaza, parks, and the US border for daily commuters. Call and make this HADI Home your everyday living and Entertaining choice. (id:55983)
The Signature Group Realty Inc
56 Yellow Bridge Crescent
Wheatley, Ontario
UNDER CONSTRUCTION LOCATED IN WHEATLEY AND MINUTES AWAY FROM LAMARSH PARK. THIS HOME IS THE CENTER UNIT OF A BEAUTIFUL 4PLEX RAISED RANCH. IT FEATURES 2 BEDROOMS WITH THE PRIMARY HAVING A WALK IN CLOSET AND ENSUITE. OPEN CONCEPT DESIGN WITH KITCHEN, DINING AREA AND LIVING ROOM THAT LEADS OUT TO WOOD COVERED DECK. EXTERIOR IS BRICK AND VINYL WITH SINGLE GARAGE. DRIVEWAY WILL BE DOUBLE CRUSHED STONE. HOME IS 1035 SQ FT WITH ALL INTERIOR SELECTIONS TO BE MADE FROM BUILDER'S FULLY STOCKED SHOWROOM. CALL ME TODAY! (id:55983)
Deerbrook Realty Inc.
52 Yellow Bridge Crescent
Wheatley, Ontario
UNDER CONSTRUCTION LOCATED IN WHEATLEY AND MINUTES AWAY FROM LAMARSH PARK. THIS HOME IS THE CENTER UNIT OF A BEAUTIFUL 4PLEX RAISED RANCH. IT FEATURES 2 BEDROOMS WITH THE PRIMARY HAVING A WALK IN CLOSET AND ENSUITE. OPEN CONCEPT DESIGN WITH KITCHEN, DINING AREA AND LIVING ROOM THAT LEADS OUT TO WOOD COVERED DECK. EXTERIOR IS BRICK AND VINYL WITH SINGLE GARAGE. DRIVEWAY WILL BE DOUBLE CRUSHED STONE. HOME IS 1035 SQ FT WITH ALL INTERIOR SELECTIONS TO BE MADE FROM BUILDER'S FULLY STOCKED SHOWROOM. CALL ME TODAY! (id:55983)
Deerbrook Realty Inc.
4115 Queen's Line
Tilbury, Ontario
Future Development Property, currently 76.73 acres zoned A1 located at 4115 Queen's Line Tilbury in the Municipality of Chatham -Kent. 401 exposure and sandwiched between exits 62 and 56 Tilbury abutting the existing service center , with 5.16 acre pond. Located in the Municipality of Chatham Kent known for their willingness and eagerness to work with new companies and businesses. Contact listing agents today for more information. (id:55983)
Deerbrook Realty Inc.
4115 Queen's Line
Tilbury, Ontario
Future Development parcel on Queen's Line Tilbury in the Municipality of Chatham-Kent. Located between 401 exits 62 and 56 Tilbury, with 401 exposure and backing up to existing service Centre off 401. 35 minutes from Windsor Detroit border, 60 minutes from London. The Municipality of Chatham Kent is known for it's ability and willingness to work with new developments, please contact listing agents to begin your inquiries today. (id:55983)
Deerbrook Realty Inc.

